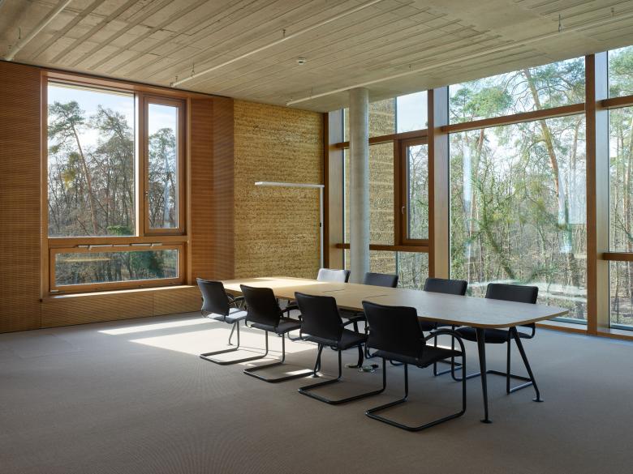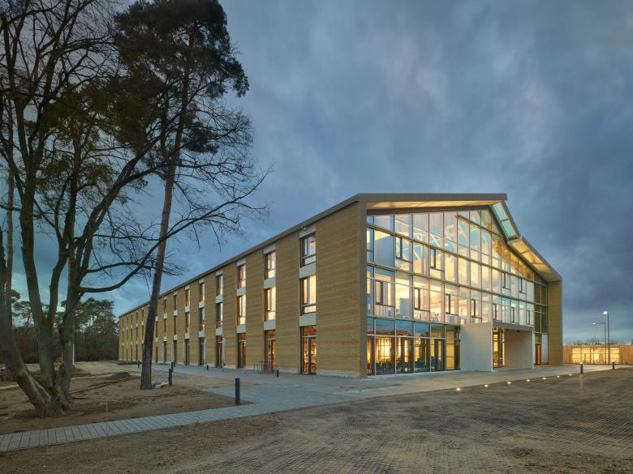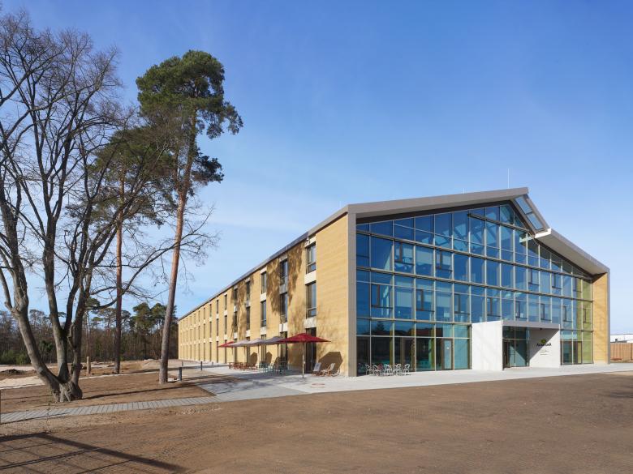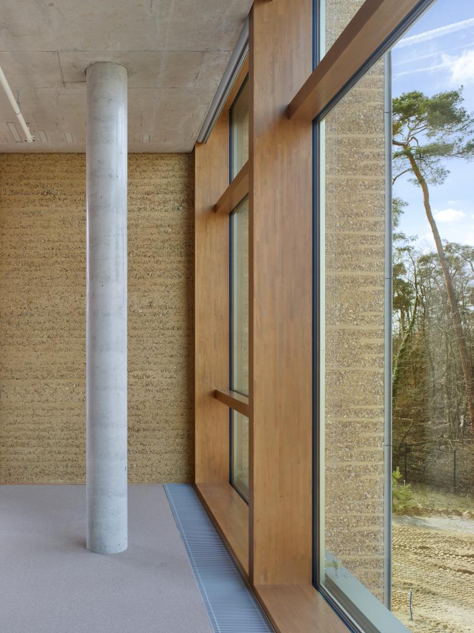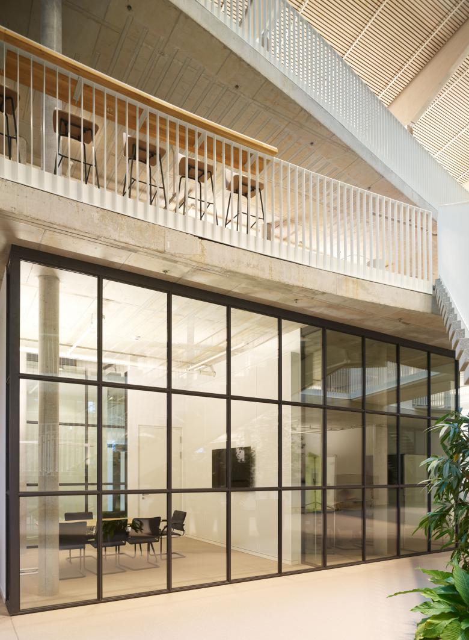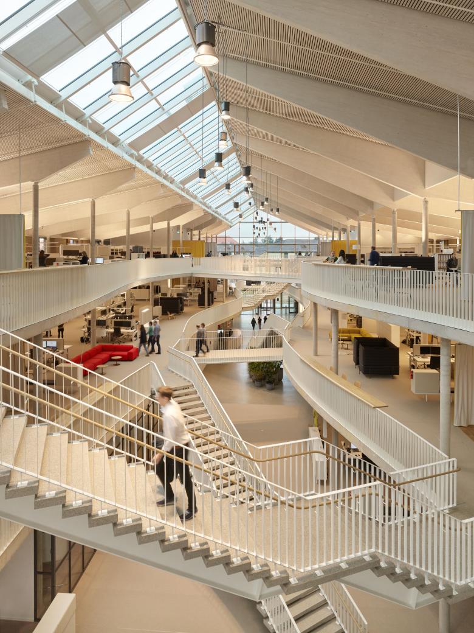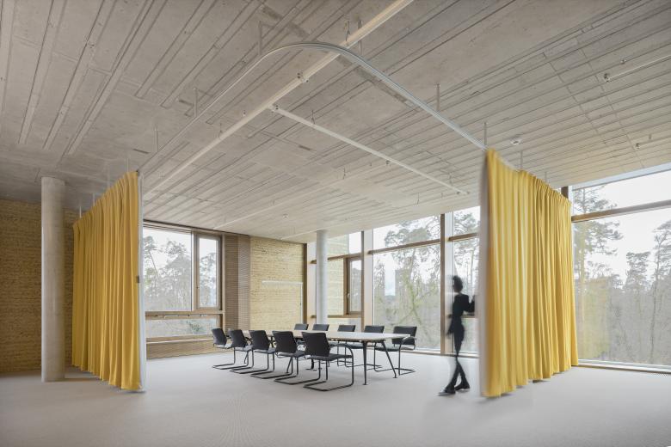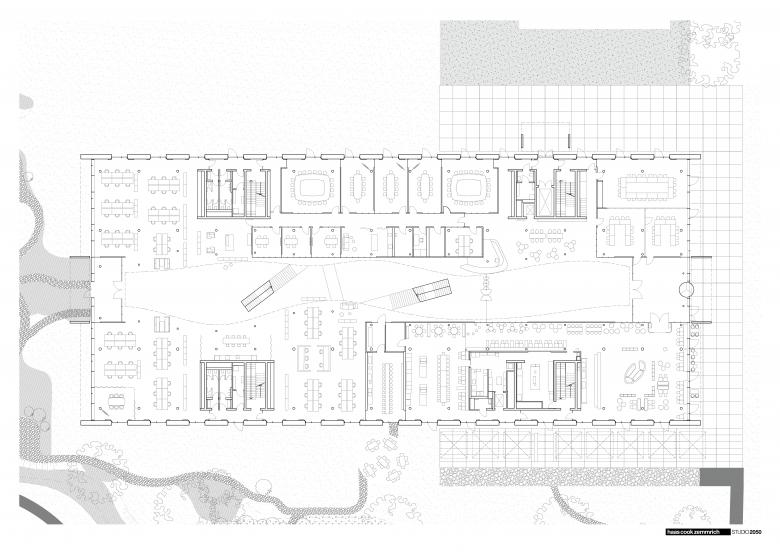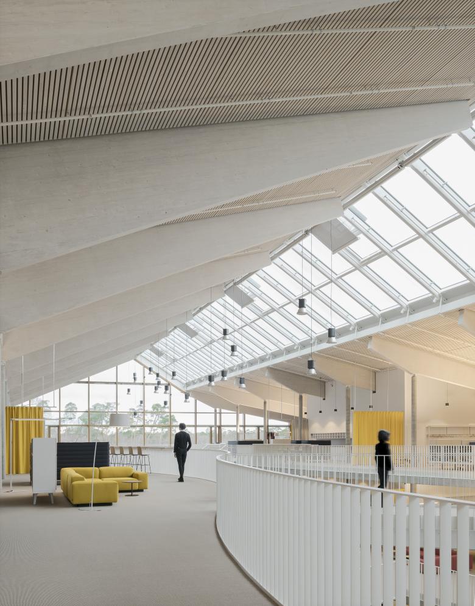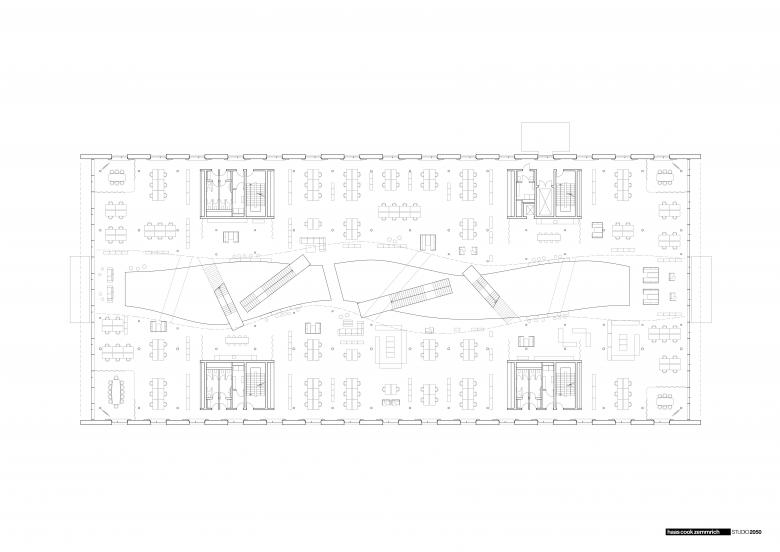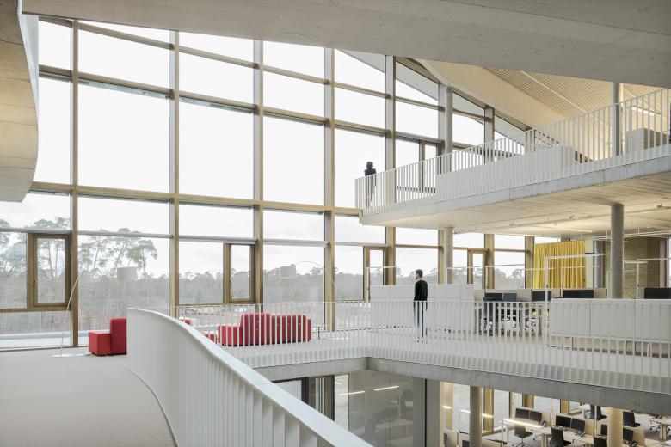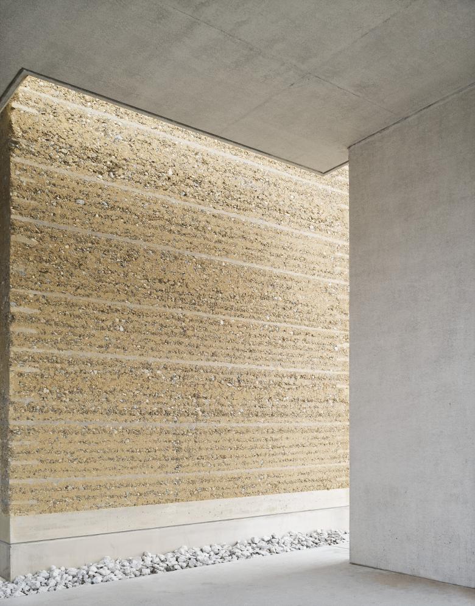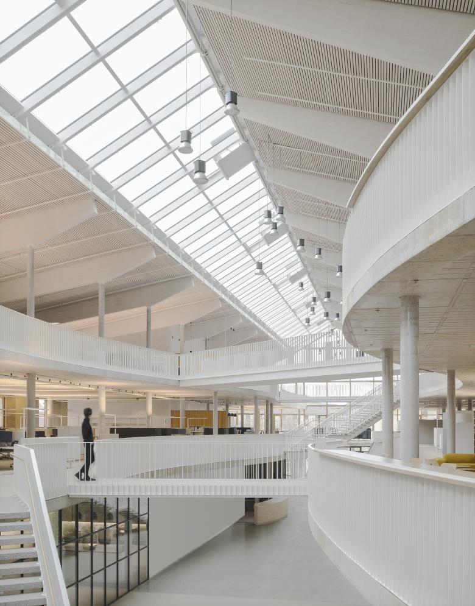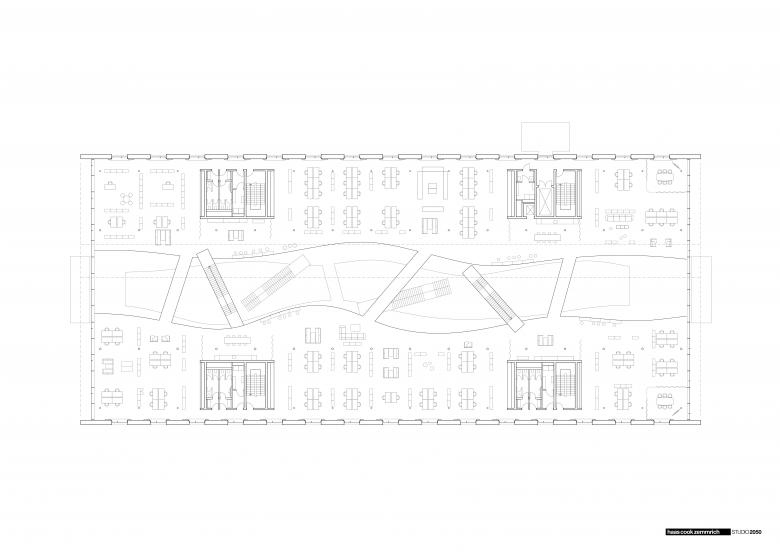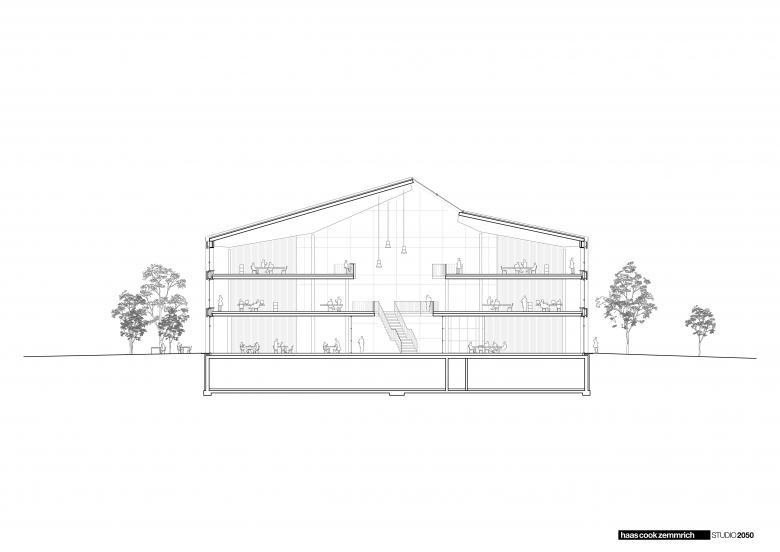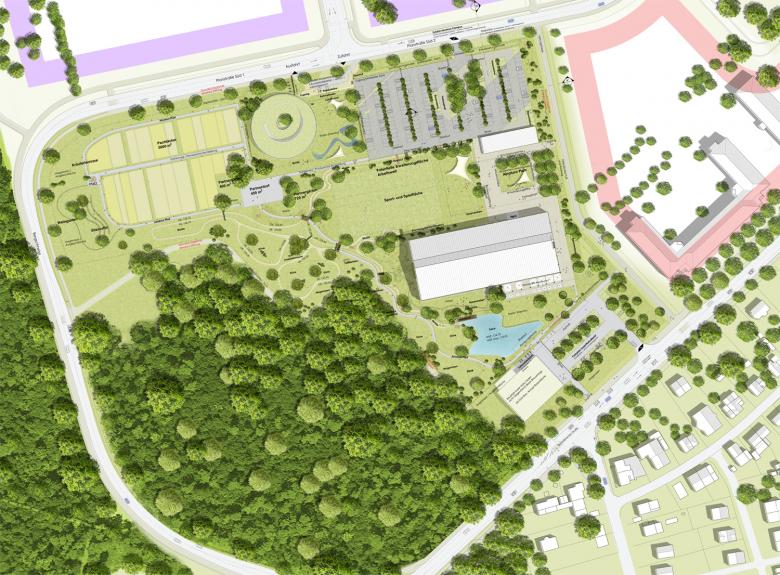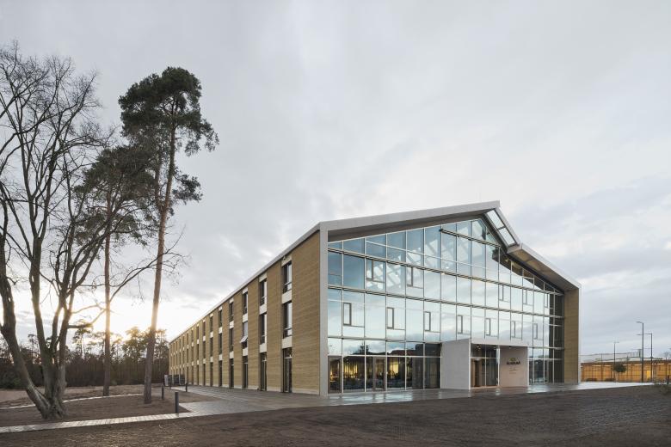Alnatura Campus
Darmstadt, Germany
Open, simple, sustainable, and people-orientated describes the newly constucted building of Alnatura Working Environment.
Alnatura Working Environment in the city of Darmstadt has reached an architectural milestone in terms of sustainability, material efficiency, openness, and new ways of working in an office building. The building at Alnatura Campus, designed by haascookzemmrich STUDIO2050, offers special features such as the use of an innovative rammed-earth façade and it is the first worldwide instance of using geothermal wall heating. Also remarkable is the sound-absorbing wooden lamella ceiling, which spans the atrium and the entirely open office space.
The building on the site of the former US-Army Kelley Barracks hardly brings to mind a conventional office building and offers space for up to 500 employees on three floors with a floor area of approximately 10,000 m2. Architecturally, the building should not intimidate, but welcome and integrate the environment, new ideas, and people. It is a workshop for ideas impressive with its simplicity.
Alnatura Working Environment: A Visit
Open Space
On the east side of the building a new plaza leads to the main entrance. Entering the atrium of the new Alnatura Working Environment elicits a feeling similar to being out in the open air: the transparent roof and front facades allow in so much sunlight that the whole interior is flooded with light. The curved lines of the different floor levels draw the attention of the visitor upwards toward the timber roof, which is suffused with light. It is immediately apparent that almost nothing here gives the visitor an impression of a conventional office building.
In spite of the building’s clarity of form, strength, and dimensions, the curved edges of the different floor levels adds playfulness and lightness along with a strong sense of movement. The roof slopes embrace the atrium without delimiting space.
The new Alnatura Working Environment thrives on its internal networks. Bridges, stairs and walkways link the different levels. Pervading the space as intermeshing pathways, they create horizontal and vertical neighbourhoods. Thanks to this, all 3 office levels are interconnected in a playful manner. You can always get to where you need to be quickly and efficiently. The Working Environment is not divided endlessly into individual departments, enclosed compartments, or confusing corridors. Instead the building comprises a single large space extending between the facades, from the ground floor up to the roof without any interfering partitions. This offers the employees and the company a wide range of different uses and breaking with the dogma of rigid office layouts. Workplaces are identified by their location in very diverse spatial situations: “private” work areas, such as the alcoves, contrast with “public” areas. There are no separating doors. Meeting areas can be screened off with the help of acoustically insulating curtains. For cross-functional teams to really work together effectively requires not just accessibility, but also the creation of places where they can meet and exchange information. To this end, open “kitchenettes” are available on all floors which function doubly as meeting rooms. Kitchens, wooden tables, armchairs and sofas have been arranged to create a relaxed and inviting setting which serves as a congenial backdrop for stimulating conversation.
- Office Buildings
- Day Care + Kindergartens
- Restaurants, Bars, Clubs
- Visitor Centers
- Public + Private Gardens
- Architects
- haascookzemmrich STUDIO2050
- Year
- 2019
- Client
- Campus 360 GmbH
- Team
- Sinan Tiryaki, Elena Krämer, Philip Furtwängler, Lena Götze, Yohhei Kawasaki, Eduardo Martin Rodriquez, Eva Engele, Ioannis Siopidis
- Landscape Architect
- Ramboll Studio Dreiseitl – Überlingen / Germany
- Tender and Construction Site Monitoring
- BGG Grünzig Ingenieurgesellschaft - Bad Homburg / Germany
- Structural Engineer
- Knippers & Helbig – Stuttgart / Germany
- Energy Concept
- Transsolar – Stuttgart / Germany
- HVAC
- Henne & Walter – Reutlingen / Germany
- Electrical Engineer
- ib.schwarz – Stuttgart / Germany
- Building Physics
- KNP – Köln / Germany
- Fire Protection Consultant
- Tichelmann & Barillas – Darmstadt / Germany
- Interior Design
- haascookzemmrich STUDIO2050 Freie Architekten PartG mbB
- Rammed Earth Masonry
- Lehm Ton Erde - Scheins / Austria
- Campus
- 55,000 m²
- Alnatura Working Environment
- 13,500 m²
- Height of roof ridge
- 18.93 m
- Length of building
- 94.40 m
- Number of rammed earth blocks
- 384
- Volume of rainwater cistern
- 1000 m³
- Geothermal energy system
- 82 kW
- Photovoltaic system
- 90 kWp
- Number of bicycle parking spaces
- 155
