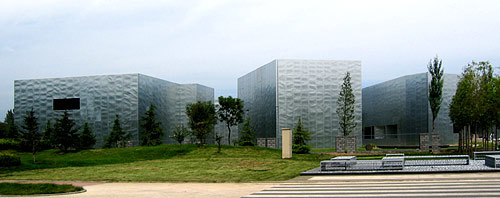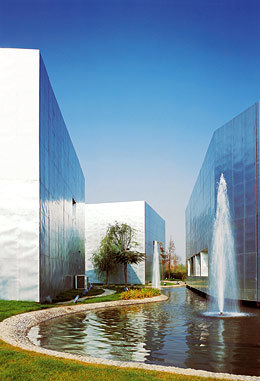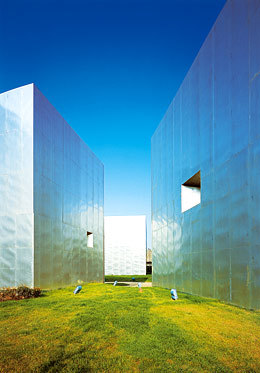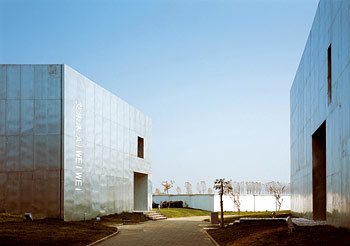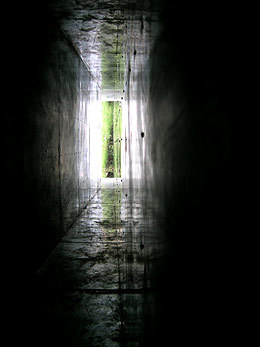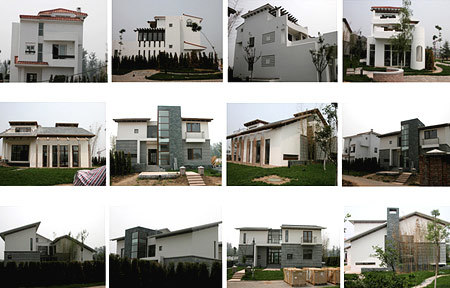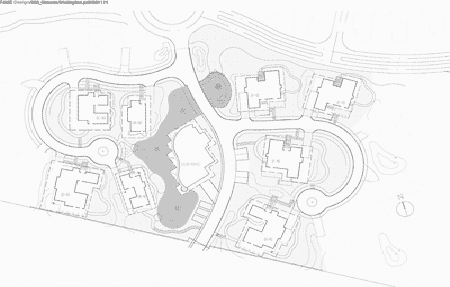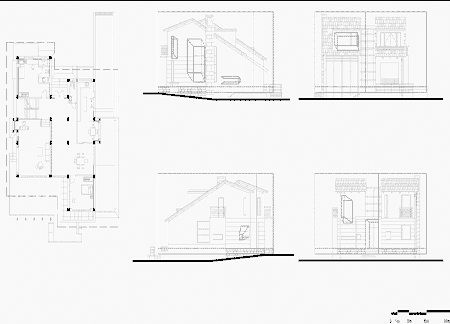9 Boxes-Taihe Complex
Beijing, China
After buying the entire development properties from the previous investor, the new developer was eager to transform these 9 houses, which have very distinguish styles, into art gallery and office space with minimum cost and time scale. We proposed the solution of wrapping these 9 buildings individually with light steel structure and a galvanized steel skin. The finished work gives these ‘steel houses’ a harmonic contrast with the gray brick structures of the other houses in the estate.
Location: Beijing, China
Date: (beginning of construction-completion) 2004.8-2004.9
Client: TaiHe Real Estates co..Ltd
Architect: Ai Weiwei
Construction Engineer: Fake Design
Area: 2751m2
Materials: galvanized steel sheet
