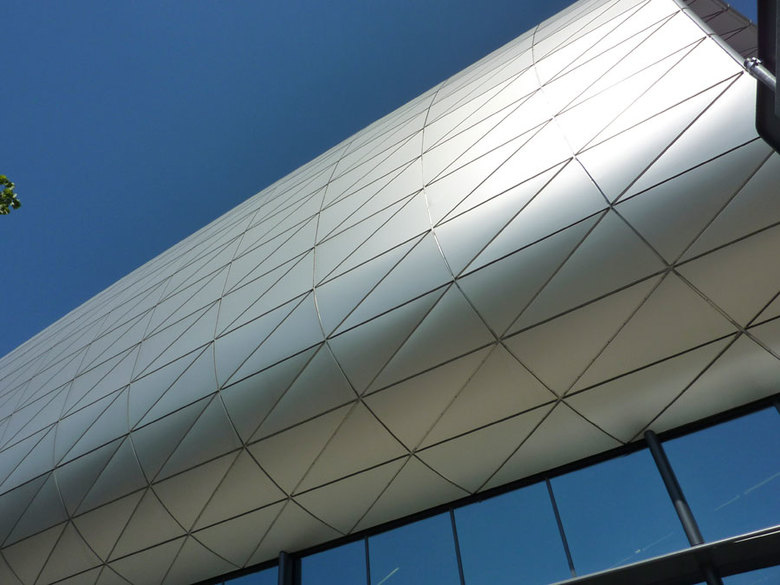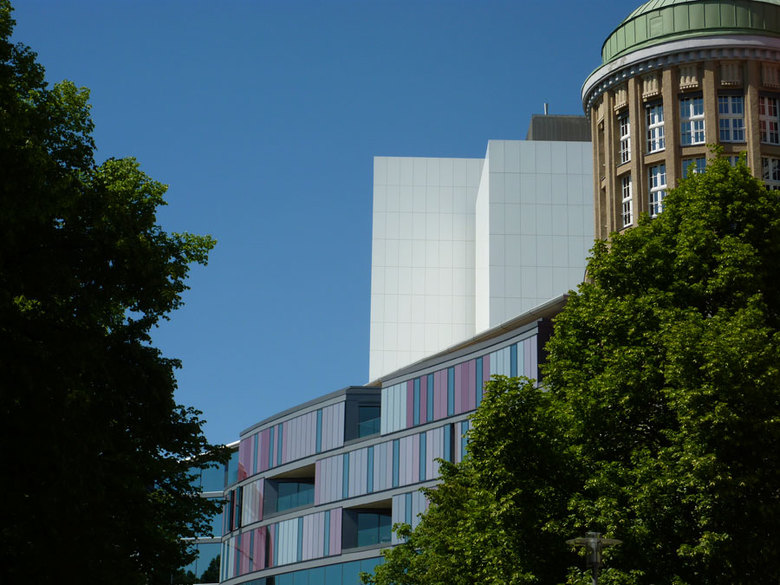4th Extension of the National German
Leipzig, Germany
The 4th extension building of the German Library in Leipzig provides new storeroom space of 26.2 million units, a reading room and working- and administration space. A continuous facade and a two-skin construction around the new extension helps control the climate within the building. The supporting structure of the building shell consists of laminated timber covered with board cladding. The three lower storeys form a rigid, joint-less basement. Underneath the ground floor slab, geothermic drillings, 124 m deep, are constructed for the purpose of utilizing the earth's heat energy. The adjacent neighbouring book tower is reinforced by means of back anchoring HPI-underpinning. The five upper floors consist of a reinforced concrete skeleton structure with stiffening cores, walls and flat- and beam slabs with prestressed main beams.
Client
Bundesrepublik Deutschland, Ministerium für Verkehr, Bau- und Wohnungswesen
Structure
sbp
Architecture
Gabriele Glöckler (Design), Gabriele Glöcker with ZSP Architekten (Planning and Realisation)
Contactor
Erfurth + Matthes
Length
120 m
Width
18 to 28 m
Height
22 m
Photography
sbp
- Engineers
- schlaich bergermann partner
- Year
- 2011







