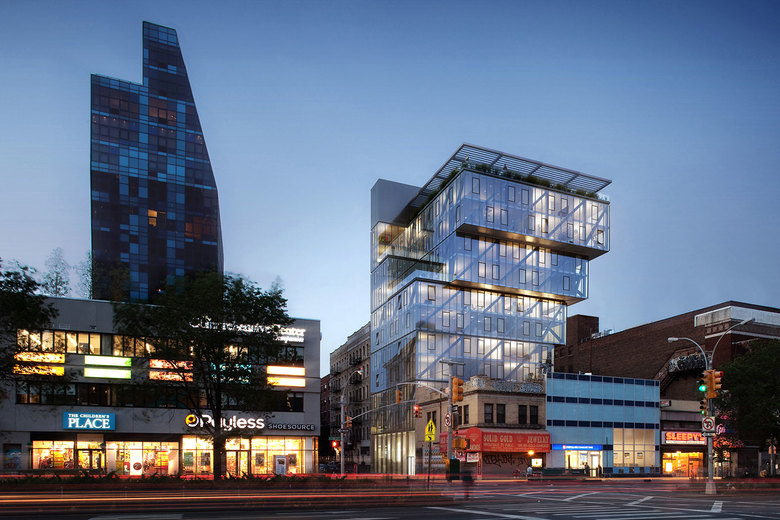100 Norfolk
New York, USA
Located on the lower east side of Manhattan, 100 Norfolk expresses the potential and ambition hidden in the New York block. Rising from a small lot, the 12 story building is combining unused bulk from the surrounding properties to create a stepping volume that cantilevers over the adjacent low rise buildings like an upside-down “wedding cake." Higher than its neighbors, 100 Norfolk is a mid-block-freestanding building, operating like a corner lot structure with its strong light exposure for interior spaces and direct views of Downtown, Midtown and Williamsburg Bridge. The strict zoning height limitation forces the volume to depend on its cantilevering potential to maximize floor area towards the top of the building. This cantilevering freezes the height of the corner neighbor thereby softening the transition between block and street. 100 Norfolk stands as an archetype to new urban corner conditions.
- Architects
- ODA
- Client
- Adam America Real Estate
Related Projects
Magazine
-
-
Building of the Week
A Loop for the Arts: The Xiao Feng Art Museum in Hangzhou
Eduard Kögel, ZAO / Zhang Ke Architecture Office | 15.12.2025 -







