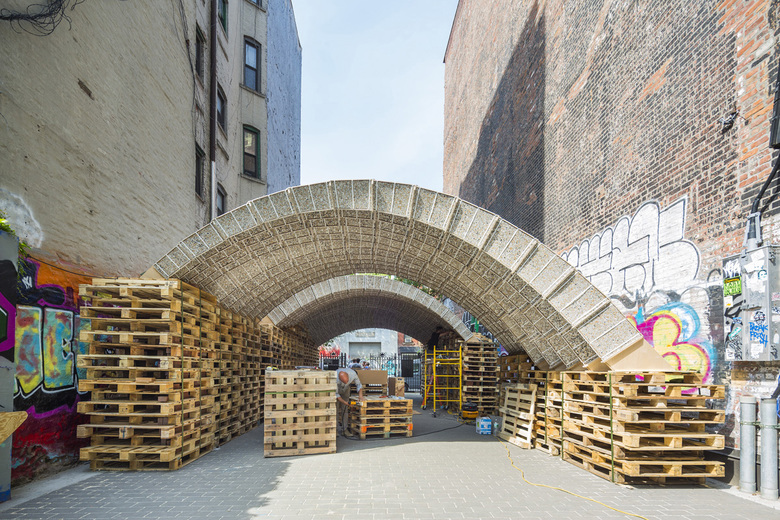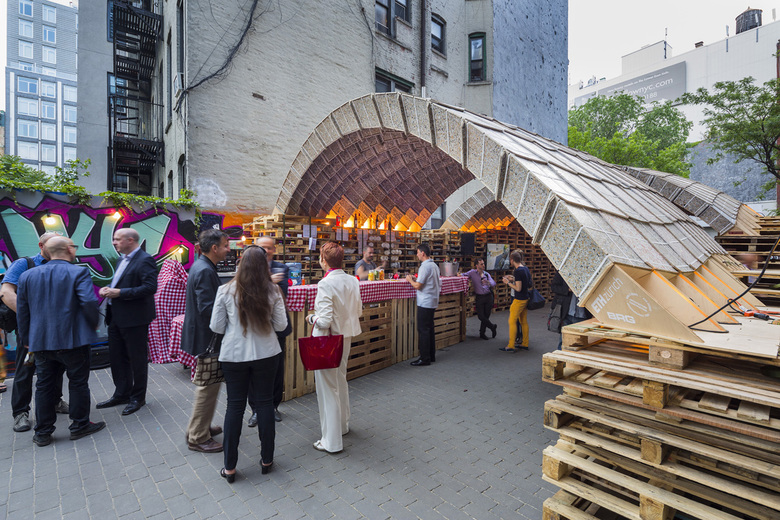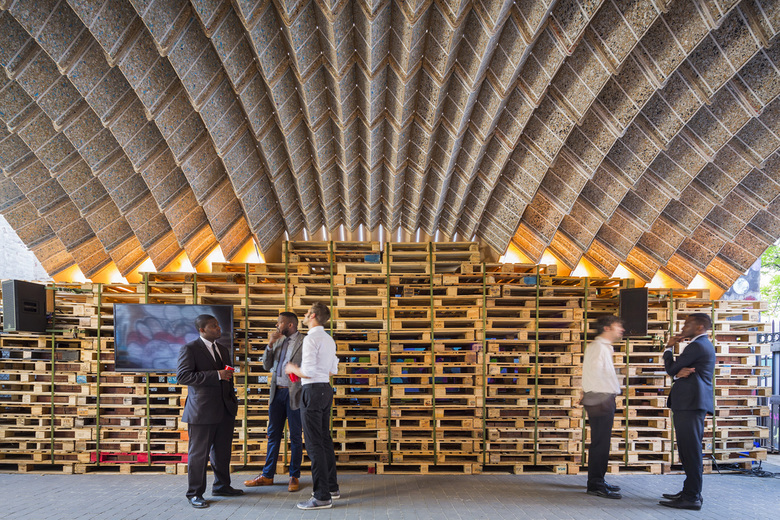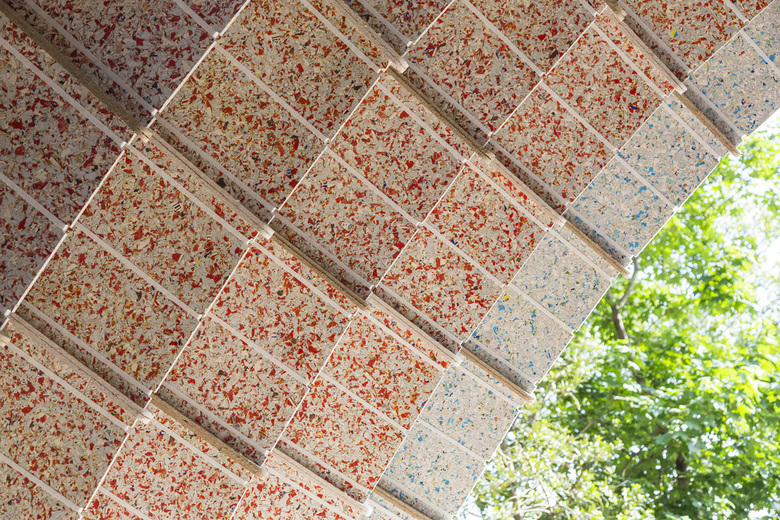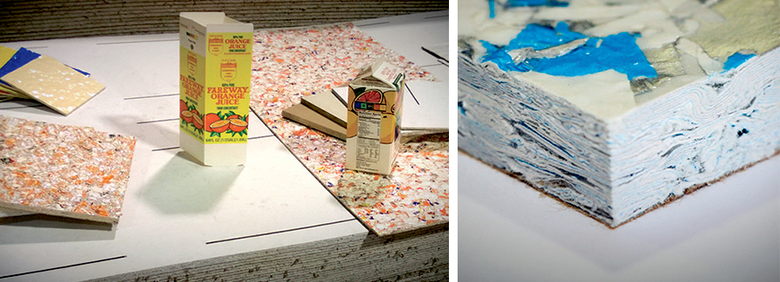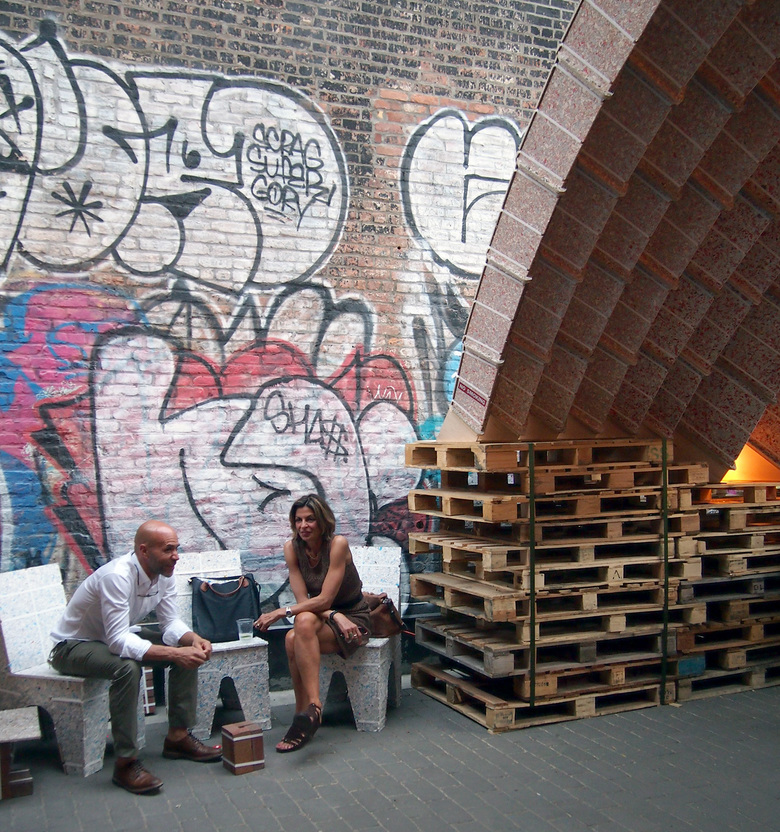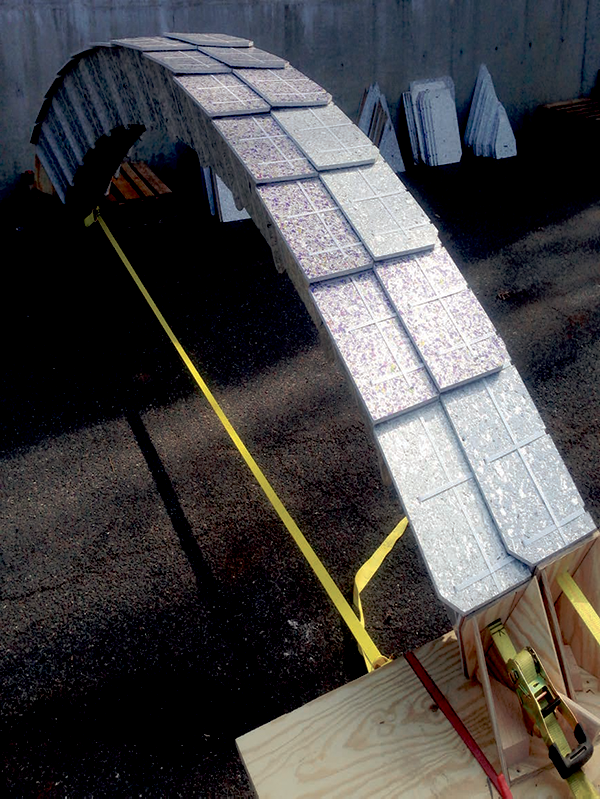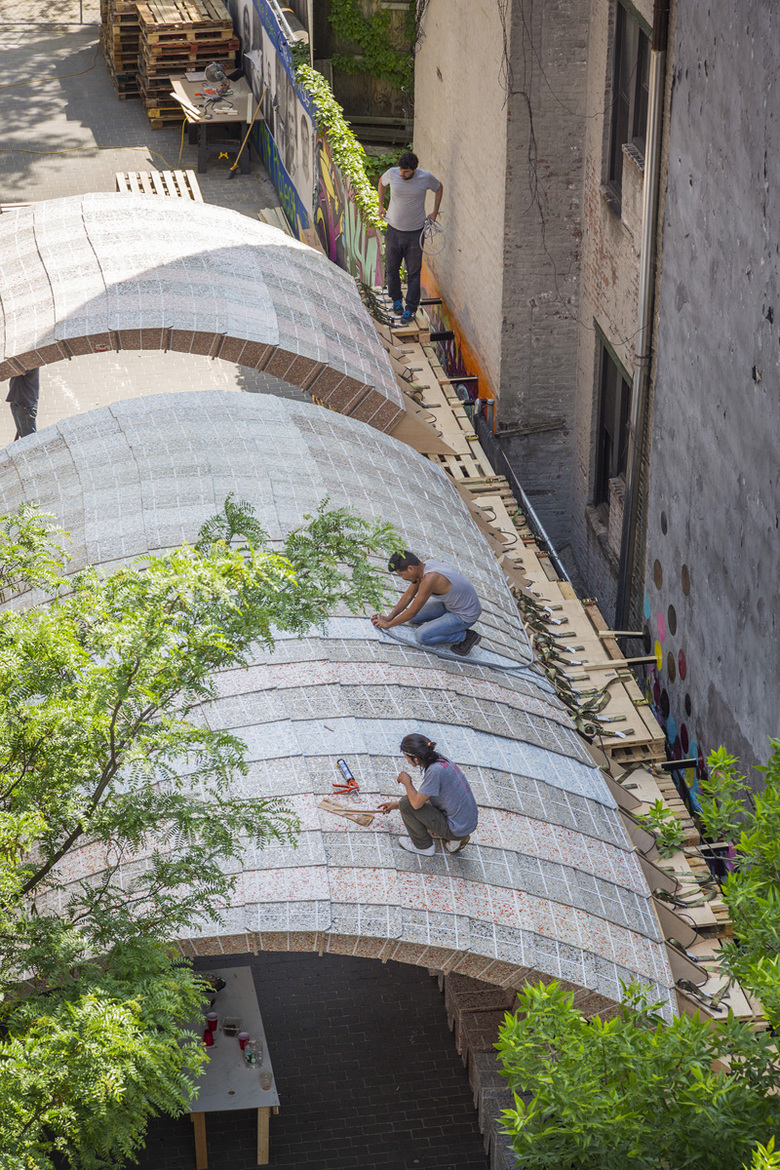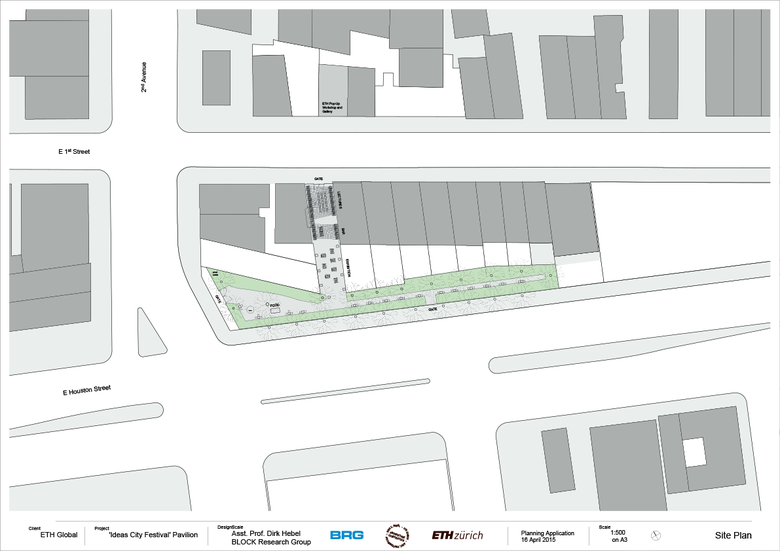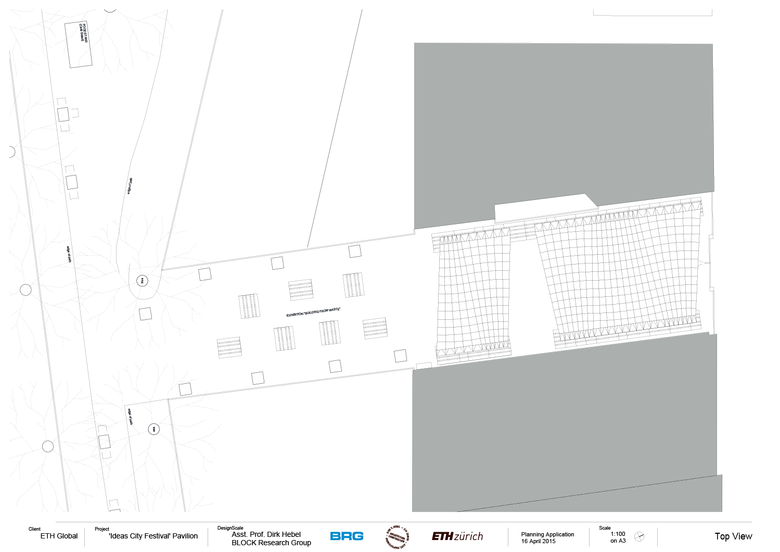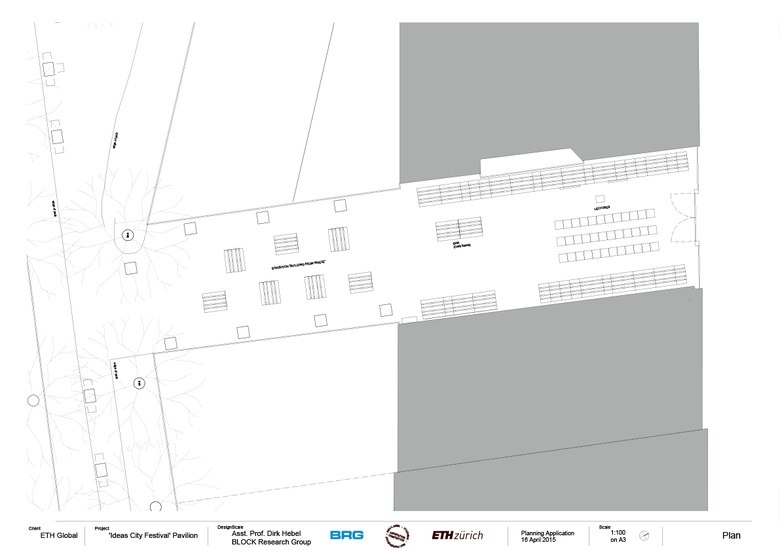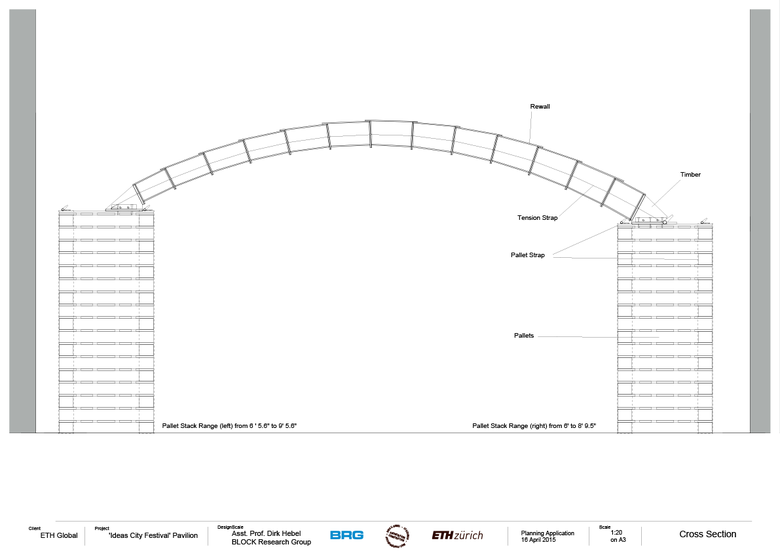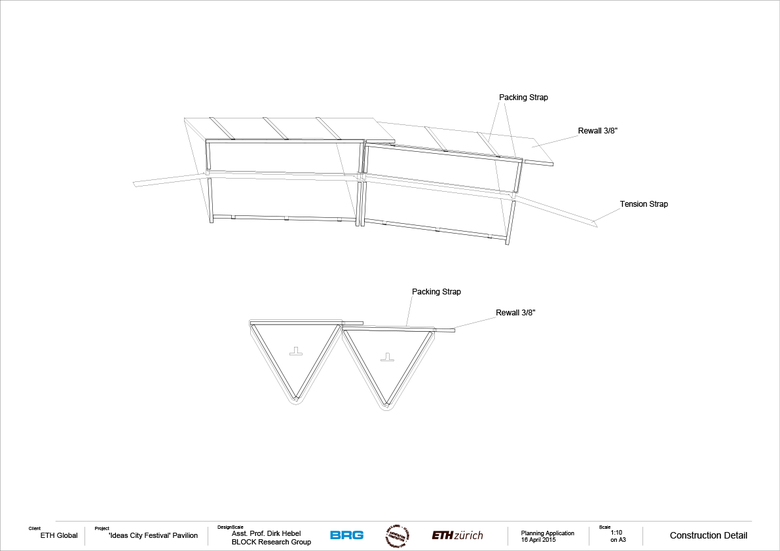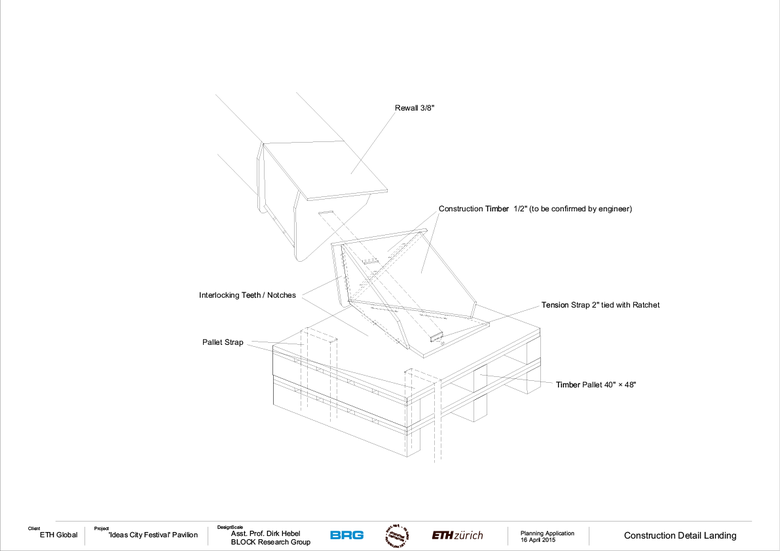Building with Waste
The ETH Zurich Pavilion at the IDEAS CITY Festival in New York City (28-30 May 2015) is built of boards made from discarded beverage cartons, an example of turning waste into a resource, the "matter from which to construct or configure new cities."
The pavilion is designed by the ETH Department of Architecture’s Assistant Professorship for Architecture and Construction Dirk E. Hebel and the Block Research Group (BRG). Hebel is author, with Felix Heisel and Marta Wisniewska, of the book Building from Waste: Recovering Materials in Architecture and Construction (Birkhäuser, 2014), making him and his co-authors experts on the use of waste as a renewable resource. Heisel, a researcher at ETH, told me at the opening of the pavilion that landfills in Germany – landfills previously planted over with parks – are being dug up because the trash has become valuable for reuse and recycling. In this context the pavilion in Manhattan's East Village becomes, on a much smaller scale, an expression of the potential in reusing/recycling something now rather than sending it to landfills (the latter is unfortunately likely, given that only 40% of the beverage cartons used in the United States are recycled).
The recycling of beverage cartons, which are produced from paper, polyethylene and aluminum, typically uses a lot of water and energy in order to separate the laminated layers into their constituent parts. ReWall, a U.S. company based in Iowa that has converted plastic coated paper waste into green building materials since 2008, offers an alternative to that method. They shred the beverage cartons into chip-sized pieces that are then pressed under high temperatures between two layers of recycled paper to create wallboards. NakedBoard, the product used for the ETH Pavilion, is similar but is made of a polycoated paper waste without a facing material, therefore putting the chips on display. In either case, and amazingly, the process doesn't use any glue, chemicals, or water.
Hebel and BRG designed the pavilion as separate, parametrically varying arches, each one built from the ReWall boards in a triangular section. The boards were cut from larger sheets using CNC machines, and then were dry-assembled into the triangular sections using V-shaped brackets and tie-down straps. Without glue or any metal fasteners, the pavilion was quick to erect and will be quick to take down, all the materials being returned to the recycling process. The compression arches rest on wood palettes weighed down with bricks and tied with straps; these pieces will be reused after the pavilion's short duration. The palettes are also used for the bar under the arch and a small display, and a number of chairs were made especially for the pavilion from ReWall, again tied together with straps.
The temporary pavilion occupies a narrow, city-owned lot that spans from Houston Street to 1st Street just east of 2nd Avenue; the space was the setting for the Atelier Bow-Wow's BMW Guggenheim Lab in 2011. Like that earlier pavilion, the ETH Zurich Pavilion focuses its effort on the roof, freeing up the space as much as possible for the events taking place below. Although the rain forecast for the same evening as the opening festivities failed to materialize beyond a few drops, the boards are waterproof, given their previous lives as beverage cartons. As the photo above shows, the boards on top overlap like shingles to shed water.
ETH Zurich has curated the program of events taking place within the pavilion as part of the IDEAS CITY Festival. Accompanying the pavilion is Building from Waste, a display of twenty construction materials derived from waste, compiled by Hebel, Heisel, and Wisniewska as an extension of their book of the same name. The mini-exhibition illustrates the potential of materials and techniques beyond the small pavilion close at hand.
PROJECT CREDITS
Concept, Design and Construction
Assistant Professorship of Architecture and Construction, Assistant Professor Dirk E. Hebel
Block Research Group - BRG, Professor Philippe Block
Project Team
Felix Heisel, Dr. Tomás Méndez Echenagucia, Samuel P. Smith, Nicholas Ashby, Ruben Bernegger, Jean-Marc Stadelmann, Edyta Augustynowicz, Diederik Veenendaal, Michael Stirnemann, Marta H. Wisniewska, Skyler Silverman, Chinnaya Nwosu, Prof. Dirk E. Hebel, and Prof. Philippe Block
In collaboration with
Lukas Fitze / Featurezoo
ETH Department of Architecture
