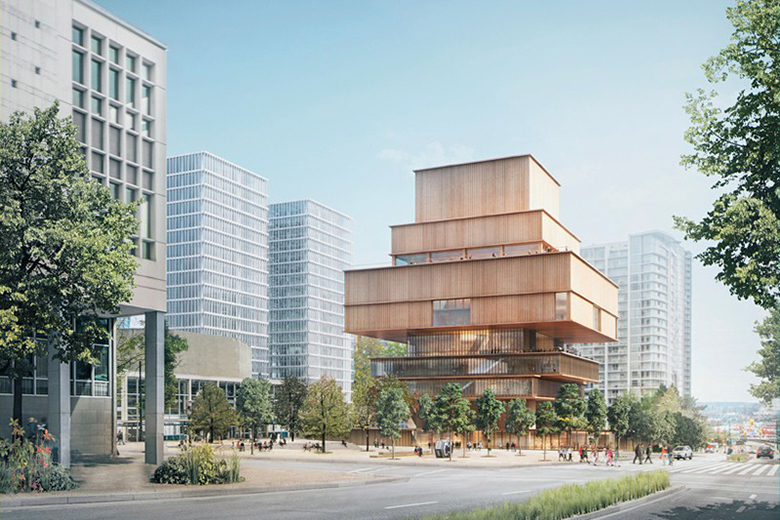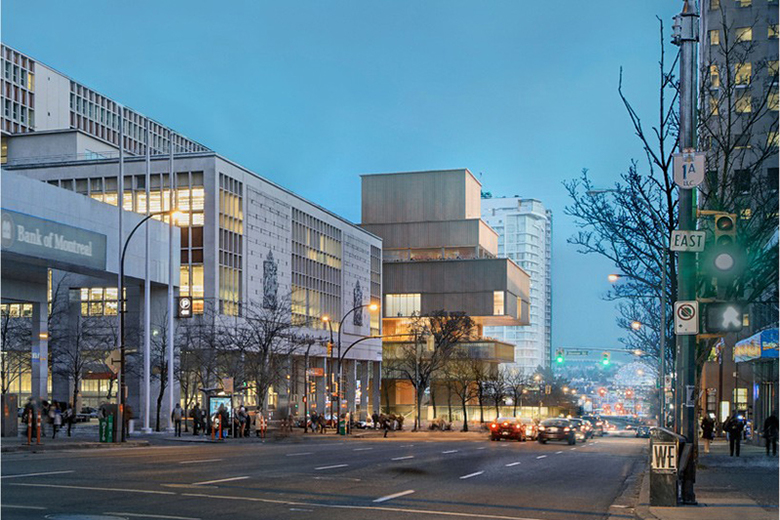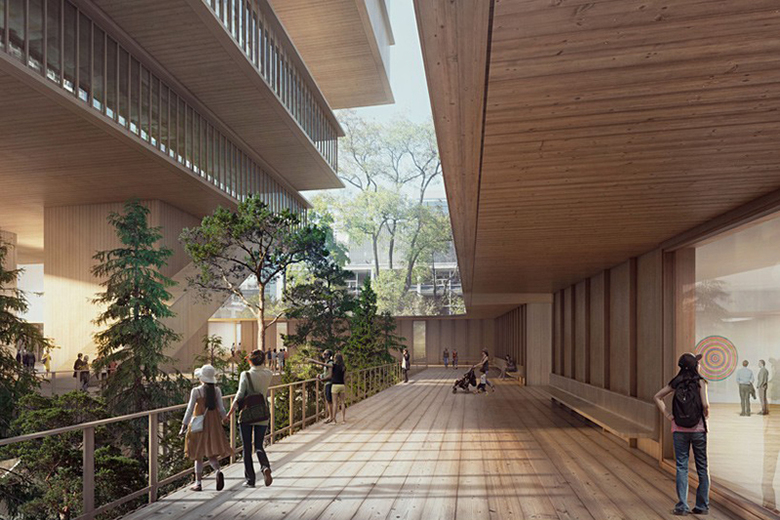Herzog & de Meuron's Design for Vancouver Art Gallery Unveiled
The Vancouver Art Gallery has unveiled Herzog & de Meuron’s conceptual design for a new 310,000-square-foot (28,800-sm) museum to be built out of wood in downtown Vancouver.
The Swiss architecture firm was selected in May 2014 to design a new home for the institution that would more than double the size of its display space, from 40,000 square feet (3,715 sm) to 85,000 square feet (7,900 sm). In addition to exhibition space, the new design features a new education center with a 350-seat auditorium, workshops and a resource center for research, library services and artist archives.
Jacques Herzog says of the design: "The urbanistic concept is based on the contrast between the low-rise framing along the street block and the taller and more sculptural building in the middle of an open and accessible garden and plaza. The low-rise wooden building along the street is inspired by how the streets in Vancouver were built in earlier times. Their modest, almost domestic scale will enhance the character of openness and visibility for everyone."
According to a statement from the Gallery, their board of trustees has commited $23 million CAD toward the first phase of the capital campaign, a fraction of the $350 million CAD targeted for the new building. Groundbreaking is planned for 2017. More information can be found on the Gallery's dedicated website for the project.
Related articles
-
Allied Music Centre/Massey Hall Renovation and Expansion
KPMB Architects | 01.12.2025 -
-
-


