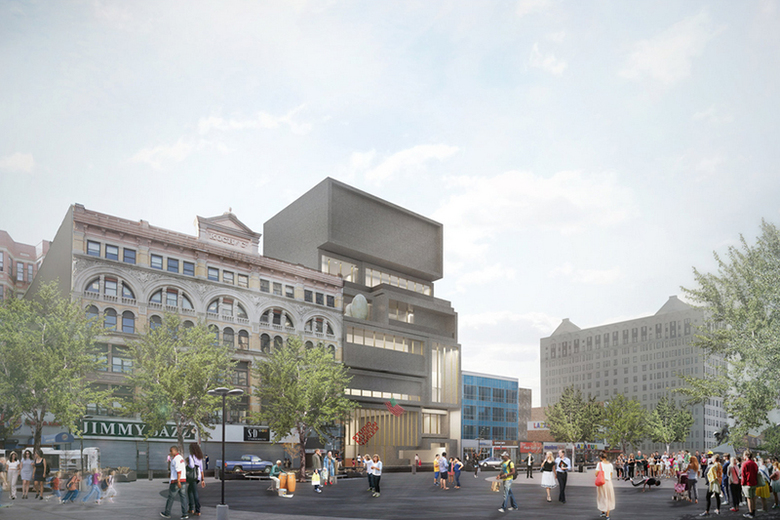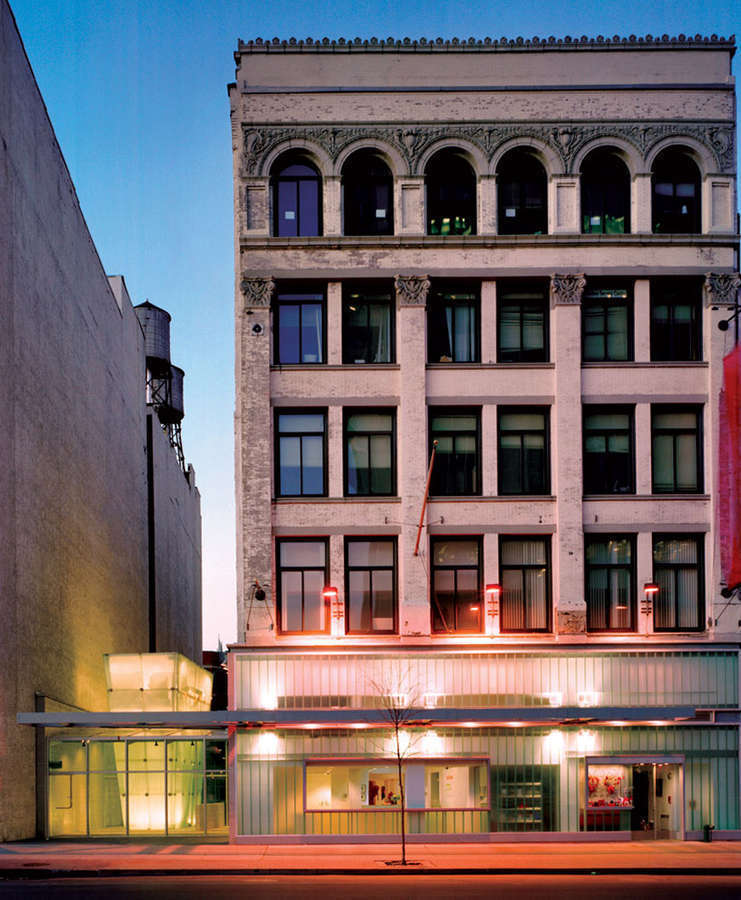David Adjaye to Expand Studio Museum
The Studio Museum in Harlem has announced that David Adjaye is designing a new building for the museum on the site of the 1914 building it has occupied since 1982.
The new building will replace the museum's current building on West 125th Street which was renovated by the late African-American architect J. Max Bond, Jr. in the early 1980s and partially renovated in the early 2000s by Rogers Marvel Architects. The proposed five-story, 71,000-square-foot project will increase the museum's size by 10,000 square feet and increase by half both its galleries and artist-in-residence programs.
In a statement the Studio Museum describes Adjaye's design as "taking its architectural cues from the brownstones, churches and bustling sidewalks of Harlem. David Adjaye’s conceptual design envisions a dynamic, sculptural facade that contrasts strongly with the surrounding commercial buildings, while being transparent and porous from street level. ... The new building features a light-filled core that soars upward for four stories; an 'inverted stoop' that invites the public into a lively multi-use space for lectures, performances, informal gatherings and more; a terrace overlooking 125th Street; and a variety of graciously proportioned spaces for installing artworks, including pieces that will be visible from outside the building as beacons for the museum."
Adjaye's preliminary design will be submitted to the Public Design Commission of the City of New York on July 14. The new building aims to be completed in 2018 to coincide with the Studio Museum's 50th anniversary.

