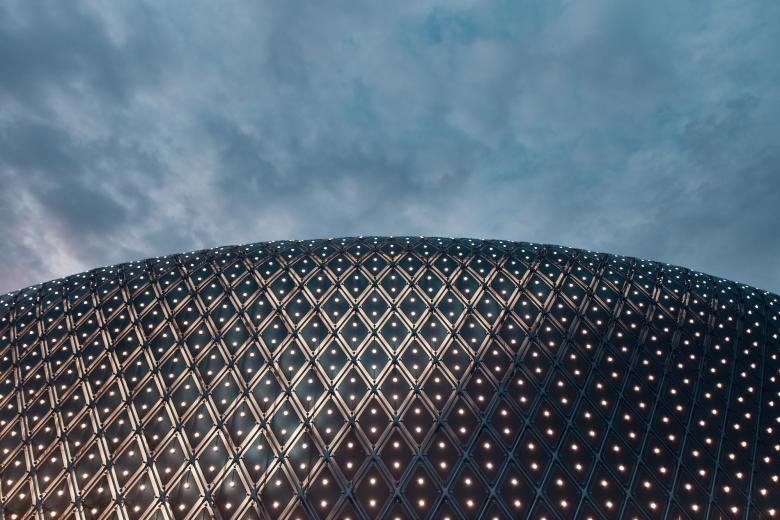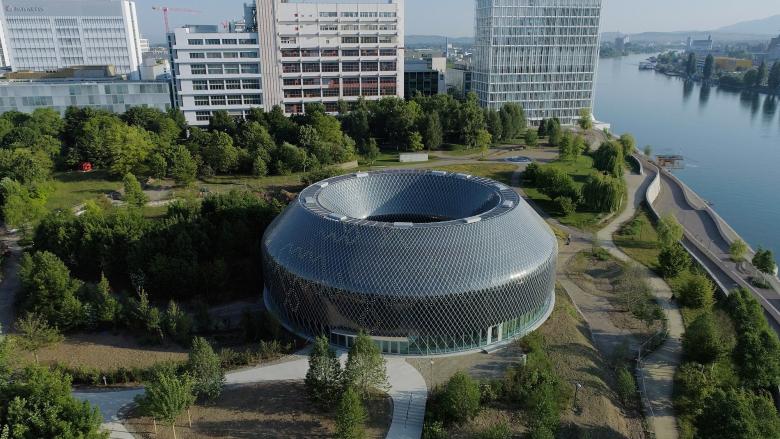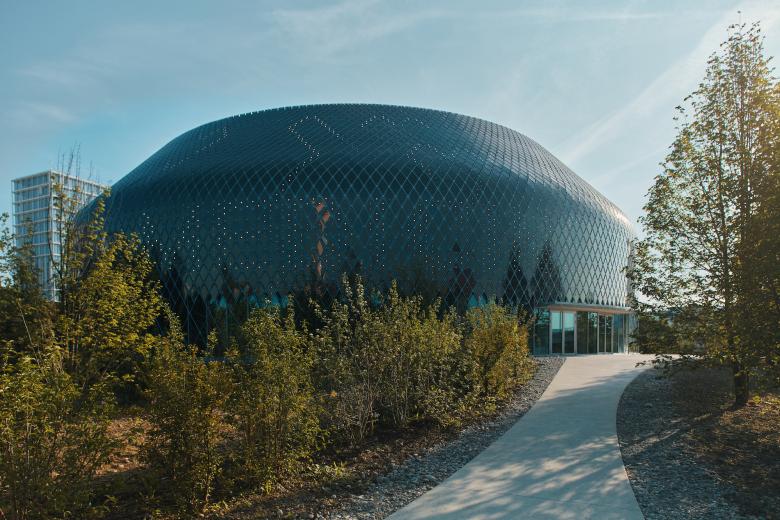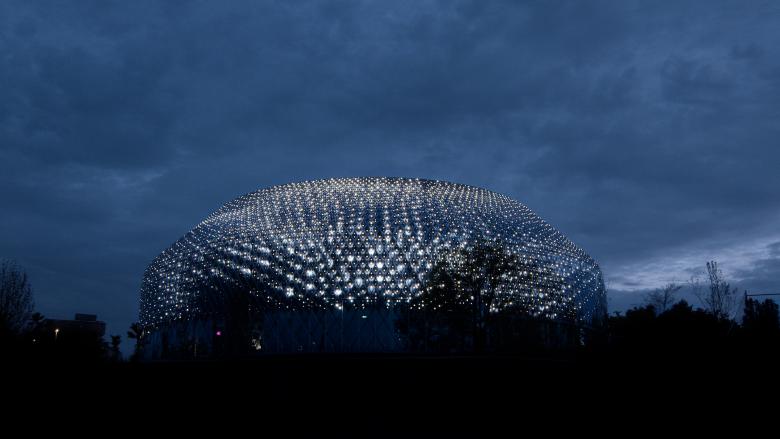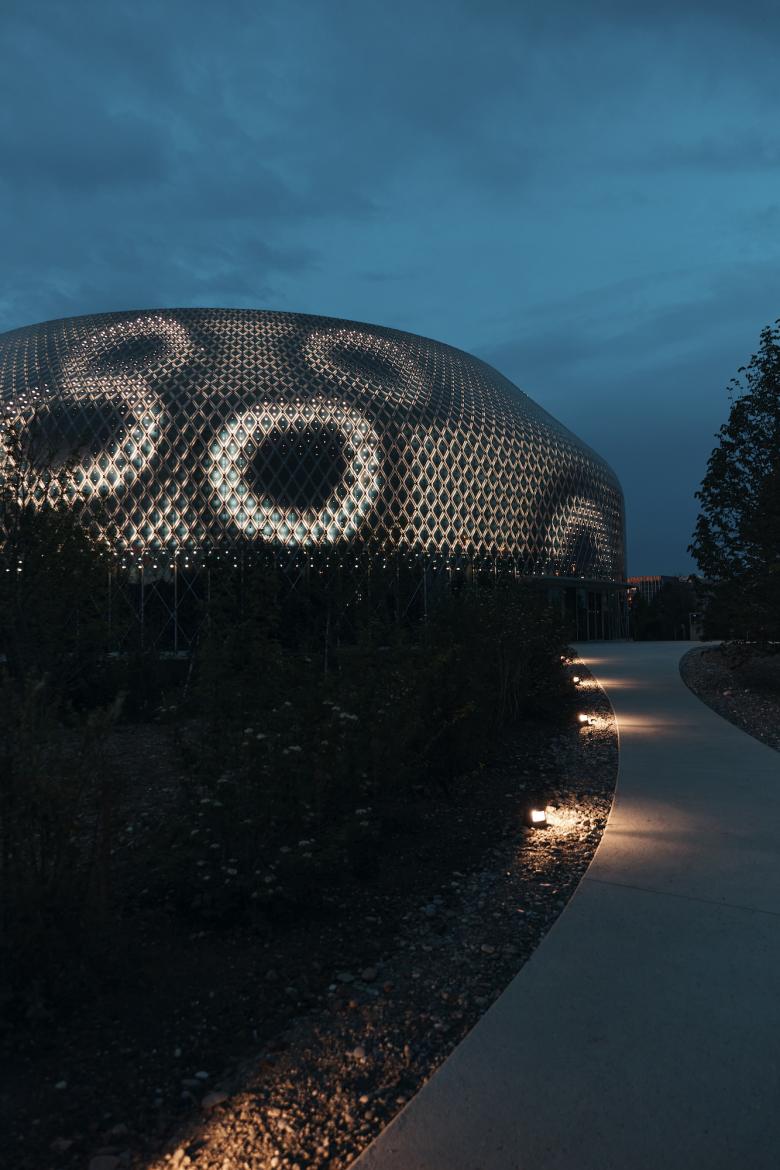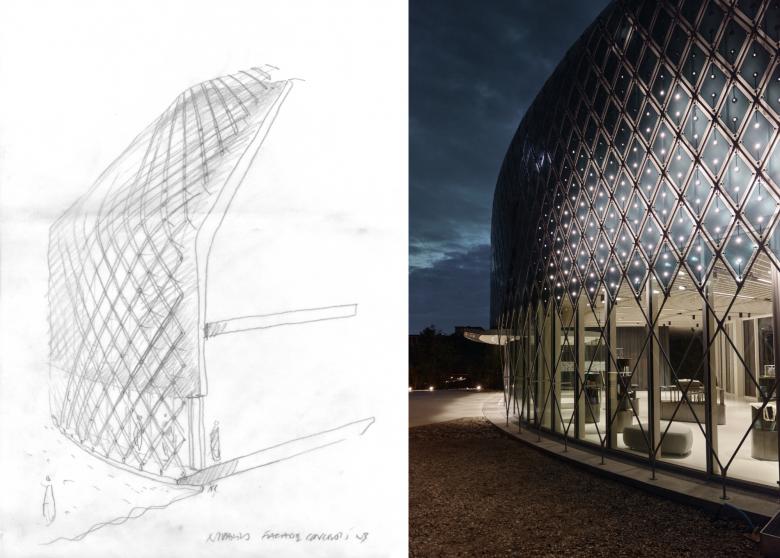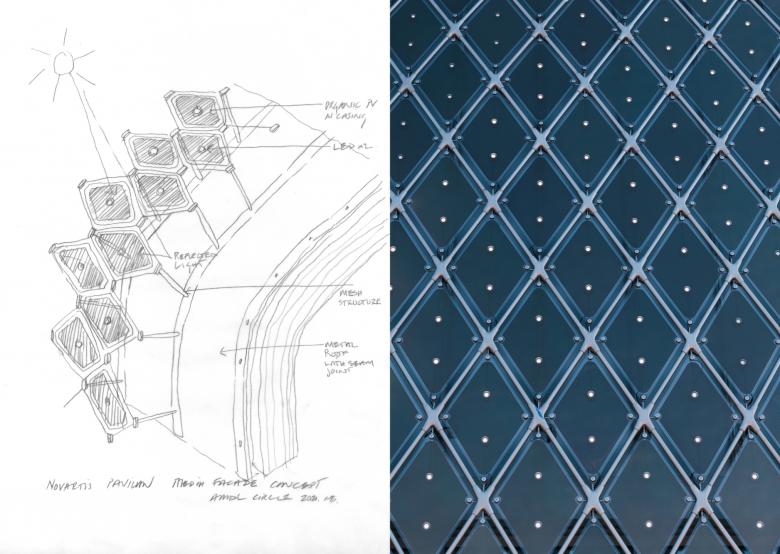Novartis's New Media Facade
The Novartis Pavillon, a new exhibition, meeting and event center designed by the firm of Michele De Lucchi, recently opened on the Novartis Campus in Basel, Switzerland. A highlight of the campus's first publicly accessible building is its zero-energy media facade.
The Novartis Campus is home to a collection of buildings by famous architects, including David Chipperfield, Frank Gehry, Herzog & de Meuron and Tadao Ando, but until now none of them have been accessible to the public, earning it the "forbidden city" label. In line with The Spheres at Amazon's headquarters in Seattle and other companies building public-facing structures with architectural merit, the Swiss pharmaceutical corporation has unveiled the Novartis Pavillon. The donut-shaped building designed by Milan's AMDL CIRCLE, led by Michele De Lucchi, is home to the Wonders of Medicine exhibition, a café, and flexible spaces for learning, meetings, and events. But it is the outer skin, described below in photographs and videos, that merits the most attention.
A short film by iart showing the completed Novartis Pavillion and its media facade displays:
A longer film by iart showing the making of the media facade for the Novartis Pavillion:
Location: Novartis Campus, Basel, Switzerland
Client: Novartis AG
Design Architects: AMDL CIRCLE and Michele De Lucchi
- Project Architect: Nicholas Bewick
- Project Team: Anna Schiaretti, Guido Tarantola, Greta Rosset, Francesco Garofoli, Elena Naldi
- General Planner Team: Christian W. Blaser, Sonja Proksch, Lisa Lo, Daniel Mischler, Pavel Popov; Structural Engineering: Schnetzer Puskas Ingenieure AG; HVAC: Herrmann & Partner; Electrical: Edeco AG; Facade: Emmer Pfenninger Partner AG; Sanitary: Locher AG; Building Physics: Ehrsam Beurret Partner AG; Fire Safety: Gruner AG
Media Facade & Exhibition Technical Development: iart – studio for media architectures
Media Facade Curation: Sabine Himmelsbach, HEK (House of Electronic Arts)
Media Facade Artists: Daniel Canogar, Esther Hunziker, Semiconductor
Landscape Design: Vogt Landschaftsarchitekt
