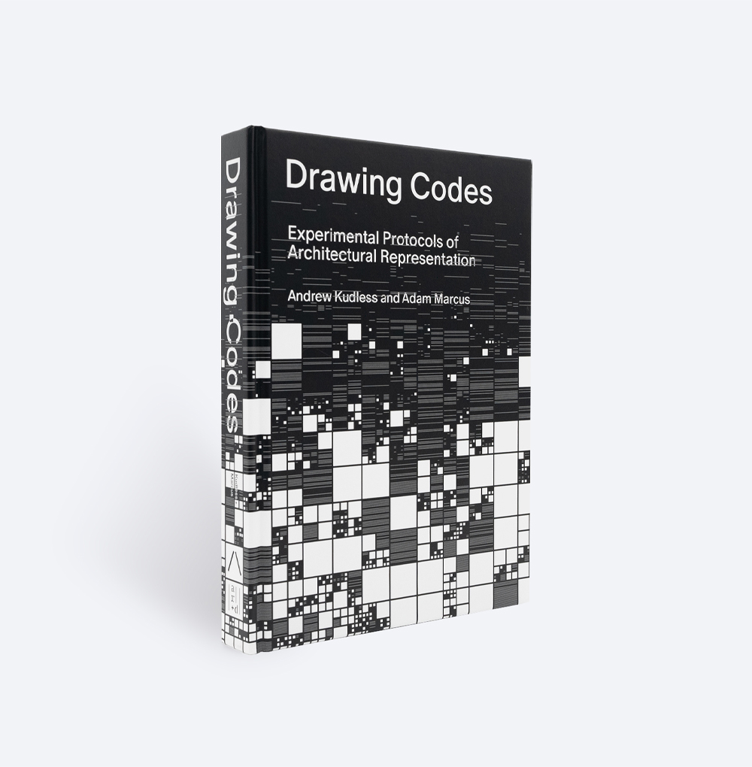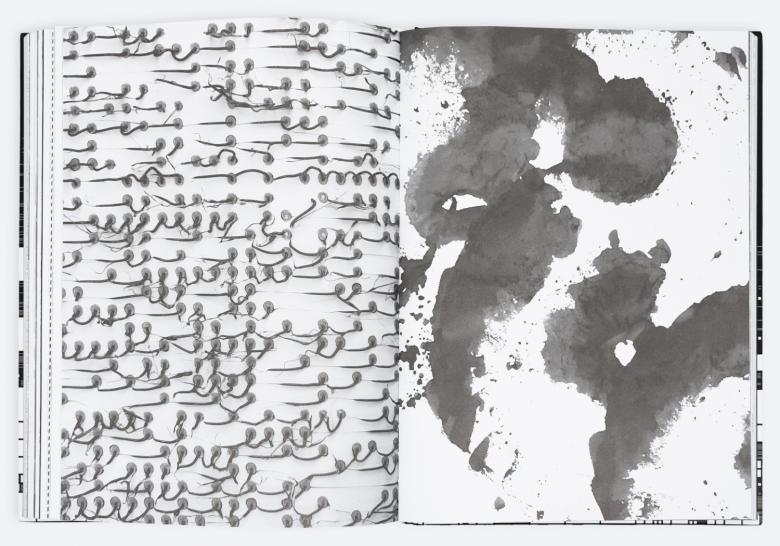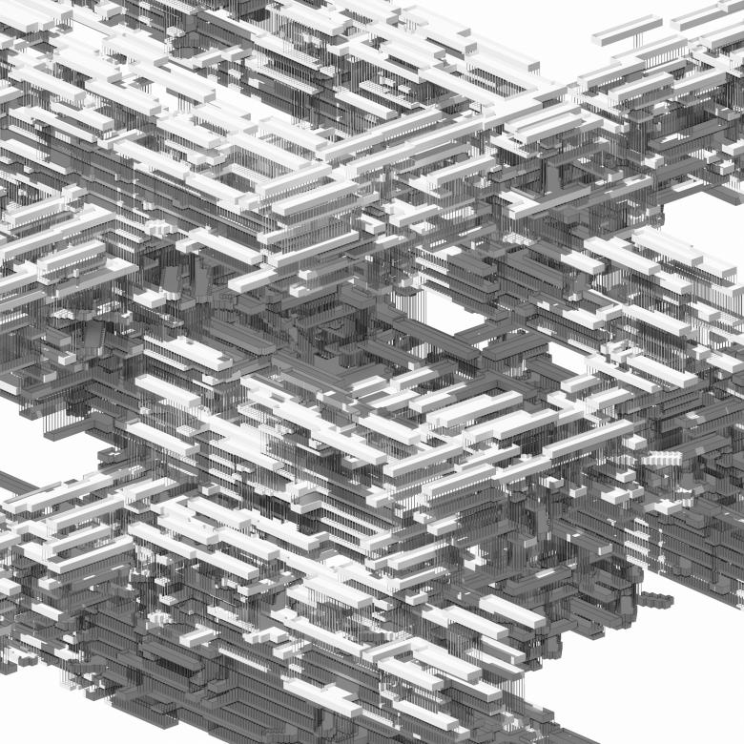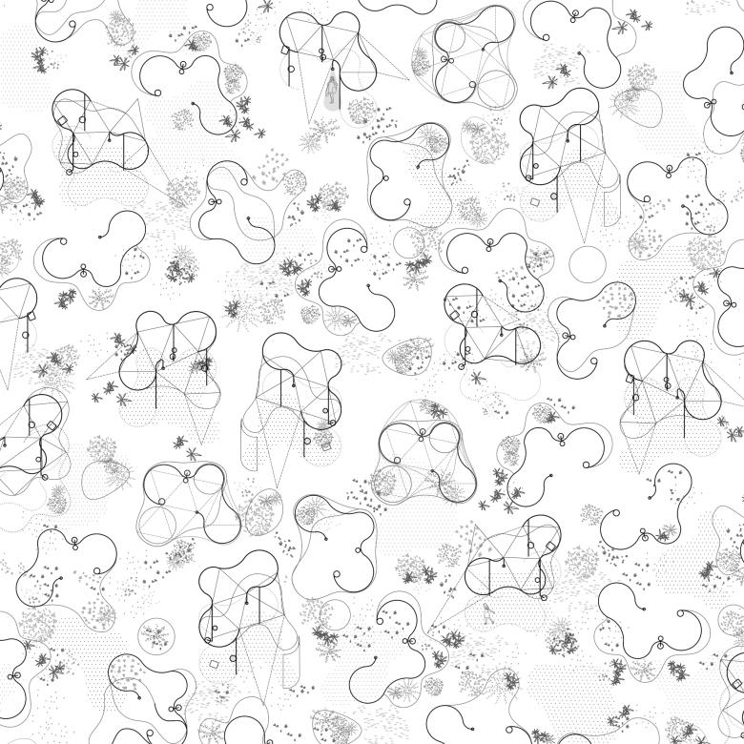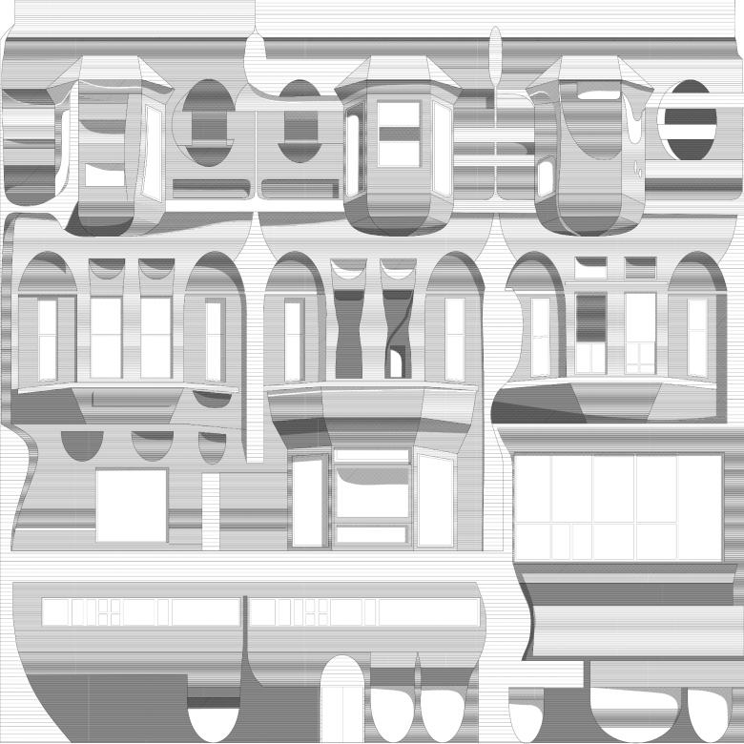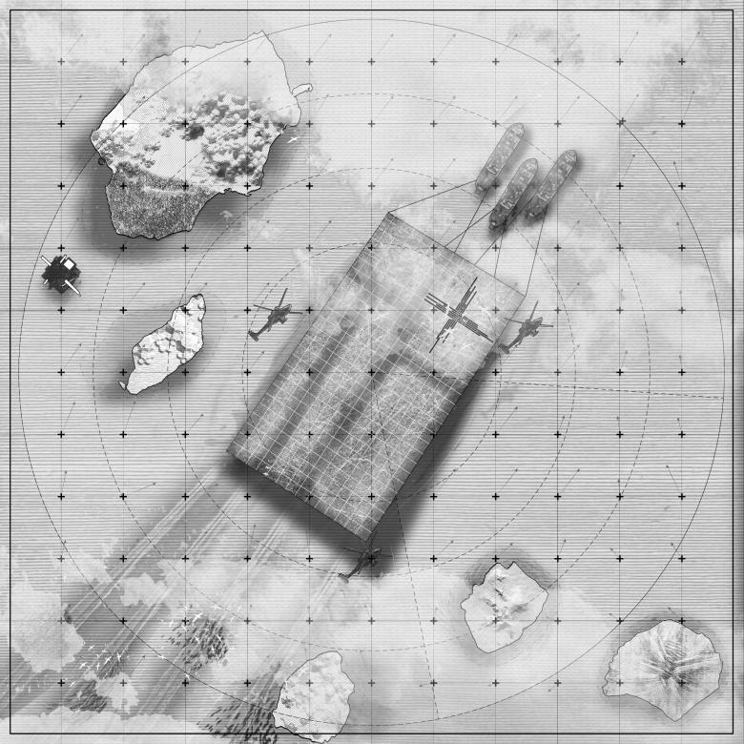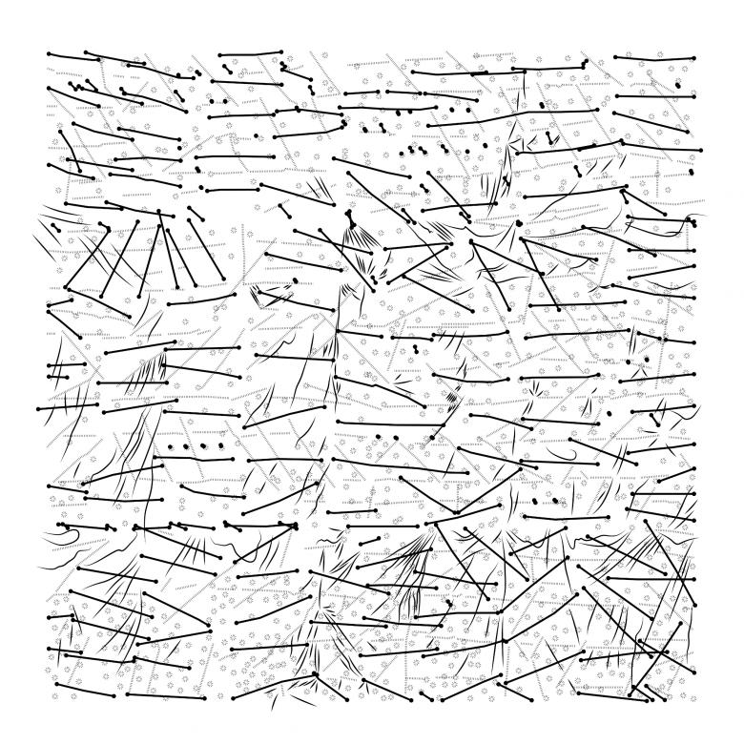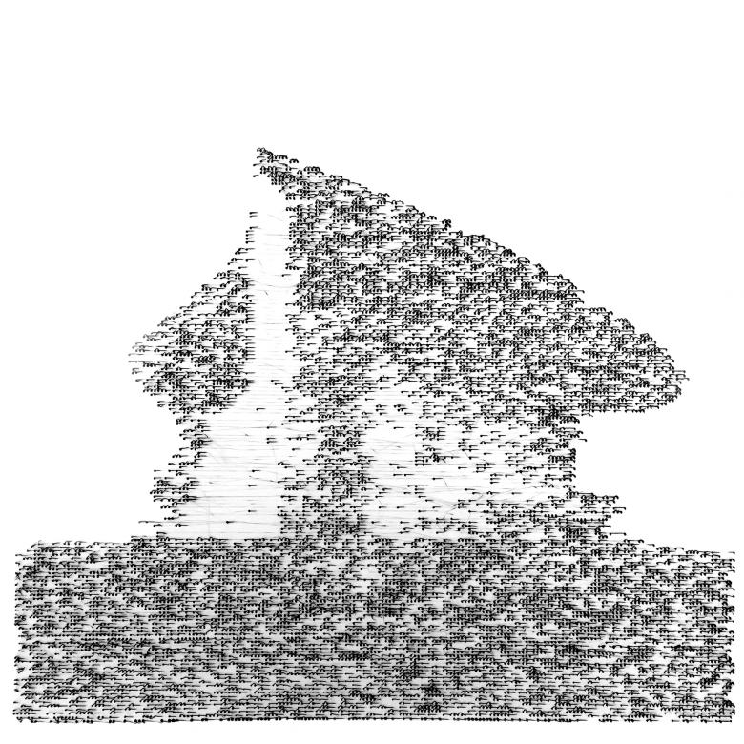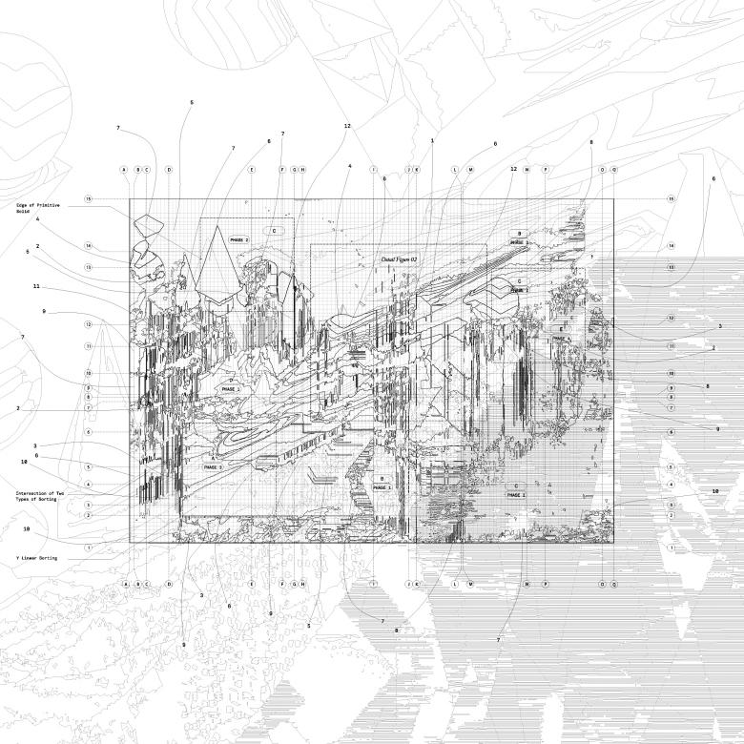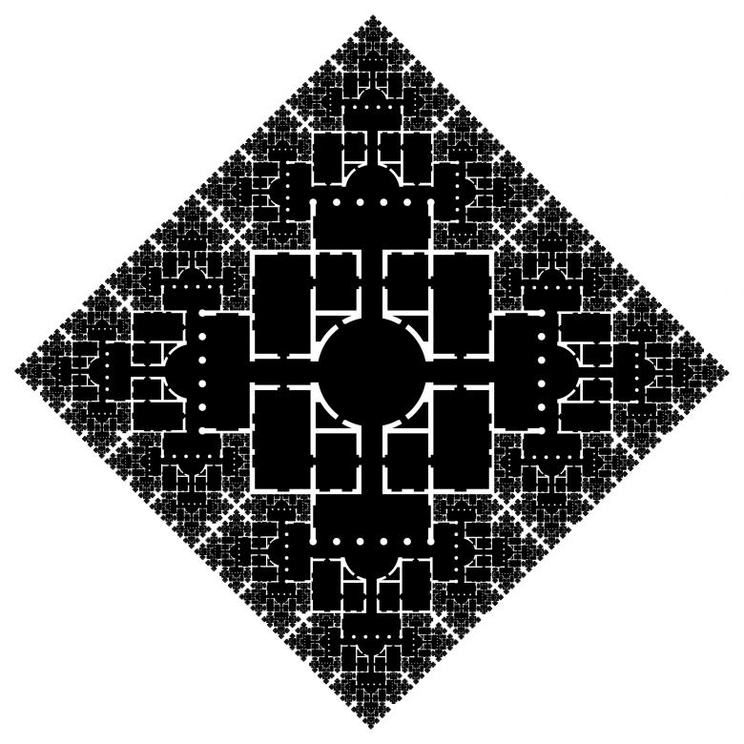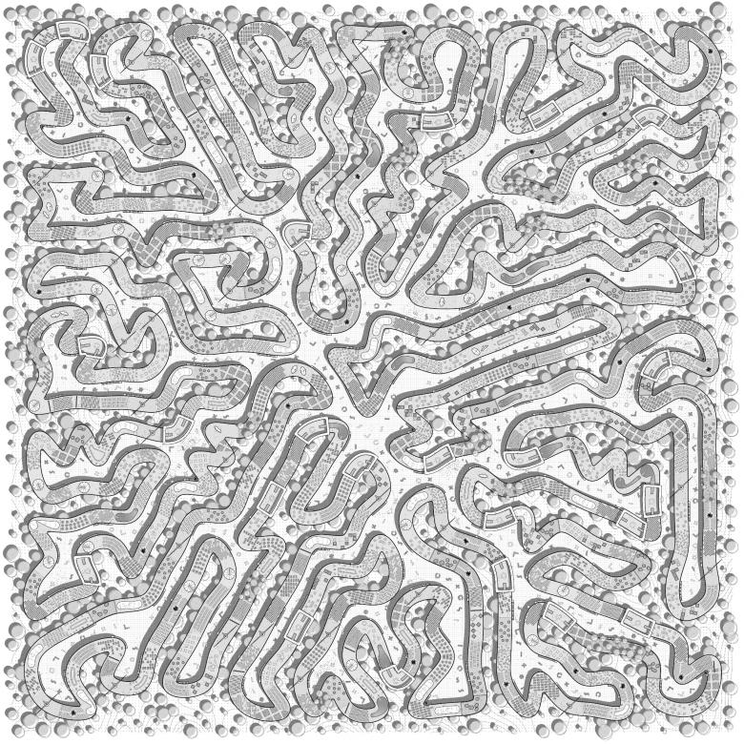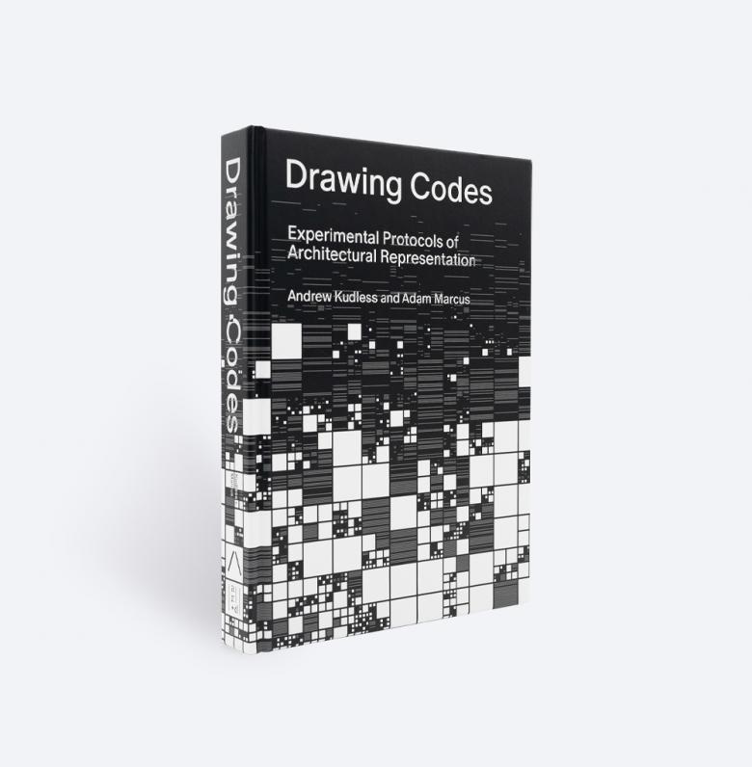'Drawing Codes' by Andrew Kudless and Adam Marcus
Making Drawings via Computation
Drawing Codes alternates between the presentation of the 96 drawings, one to a page, and spreads with detailed close-ups of the often complex drawings. (All images are courtesy of ORO Editions)
Drawing Codes: Experimental Protocols of Architectural Representation is a new book by Andrew Kudless and Adam Marcus that assembles 96 specially commissioned black-and-white, square-format drawings that show architectural drawing — albeit digitally produced — is alive and well in our age of AI, BIM, Photoshop, and other software. Take a tour through a smattering of the architectural drawings that comprise Drawing Codes.
Although Drawing Codes: Experimental Protocols of Architectural Representation was published by ORO Editions and CCA Architecture Books in fall 2024, the project goes back to a 2017 exhibition at the California College of the Arts (CCA). That exhibition, intended as a one-off, later traveled to galleries at three more architecture schools and led to two more “volumes,” the latest exhibited at the University of Houston last fall. Suffice to say, the project's success points to an appetite on the part of architects and students of architecture to respectively create and digest (no pun intended) architectural drawings.
Andrew Kudless and Adam Marcus's adoption of stringent restrictions — no color, square format, no perspectives — combined with a freedom to produce drawings by hand, printer, or even a robot, yielded an extraordinary range of drawings, many of them incredibly detailed and complex. In moving the drawings from the gallery to the printed page, the authors — architects themselves — organized them into eight sections, twelve drawings in each, “according to emerging themes, workflows, and sensibilites in the way contributors interpret the relationship between architectural drawing and code”: Representations, Permissions, Opportunities, Translations, Fabrications, Frictions, Materialities, and Generations. The following visual tour through Drawing Codes pulls at least one image from each section.
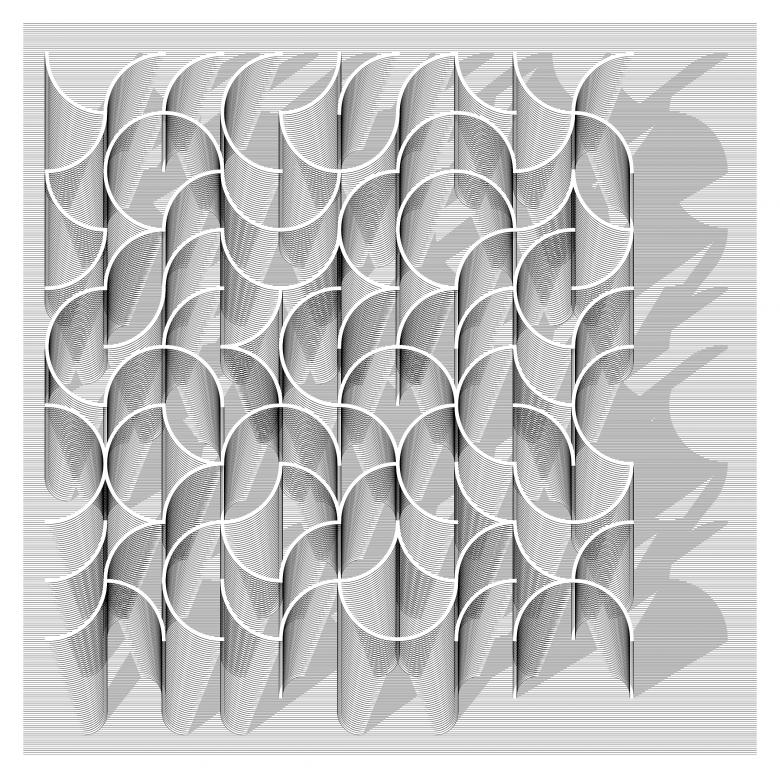

Falling into the Representations section, which features drawings that “appropriate conventions of architectural representation,” “100 Walls (Seed 96)” by Adam Marcus / Variable Projects is a labyrinthine space created by arraying 100 arced walls, displayed as an oblique projection.
The second section, Permissions, explores drawings produced for building and other legal codes. “Coded Complicity” by Daniel Koehler and Rasa Navasaityte is the result of a computer code addressing setbacks, given the criteria that “each part [is] individually placed to receive two hours of daylight.”
Opportunities, the third section, “explores systems of repetition and difference through the cataloging of design parameters, configurations, or raw materials.” “Ludens Prototype” by HABITABLE Studio / Marta Rodriguez and Michael Lindemann is a structure of arcs and curtains that can be built in “endless combinations.”
For “Delirious Facade,” also in Opportunities, LAMAS Architecture Ltd. used AI software to catalog existing facades in Toronto and help generate facade proposals that “are inherently contextual and relate to historical precedent, but they do so in ways that are not tied down to dominant formal narratives.”
Found in the fourth section, Translations, which presents works of data visualization and environmental analysis, DESIGN EARTH's “Of Oil and Ice (Iceberg Calving)” depicts a block from an iceberg being hauled to the Arabian Gulf, clearly a commentary on the climate crisis but also drawing attention to the need to protect icebergs in Antarctica.
The fifth section, Fabrications, explores architectural drawing in the context of BIM and its translation for construction. AD—WO's “Blue Tarp” is a partial elevation of the blue tarp that covers the scaffolding seen across countless buildings in Addis Ababa.
Frictions, the sixth section, addresses uncertainty, “in ways that preserve the design's broader intentions while acknowledging the inevitable failure to do so.” A curious drawing here is Rael San Fratello's “Hairline Drawing,” which depicts Le Corbusier's Chapelle Notre-Dame-du-Haut with hair and fibers, an homage to Salvador Dali's provocation to a young Corbu that future architecture would be “soft and hairy.”
The penultimate section, Materialities, looks at how even digital drawings have their own inherent materiality. The materials in “Projectors” by MILLIØNS (Zeina Koreitem and John May) are pixels, which can be manipulated and reorganized via different processes into novel configurations that embrace errors and other “imprecisions.”
The last section, Generations, includes drawings generated by algorithms, drawings that "demonstrate the rich and diverse territory of architectural drawing as a medium for generative design. “Another Villa” by Outpost Office is a fractal-like image based on the plan of Andrea Palladio's Villa Rotunda.
One of the last images in the book is “The Walled City (10-Mile Version)” by Andrew Kudless / Matsys, which depicts a snaking roofscape created by an automated process; underlying it is a rejection of Donald Trump's border-wall policy ca. 2016.
Drawing Codes: Experimental Protocols of Architectural Representation
Andrew Kudless and Adam Marcus
Contributions by Ila Berman, Sarah Hearne, John McMorrough, and Amelyn Ng
8 x 11"
308 Pages
96 Illustrations
Hardcover
ISBN 9781957183398
ORO Editions and CCA Architecture Books
Purchase this book
Image: ORO Editions
