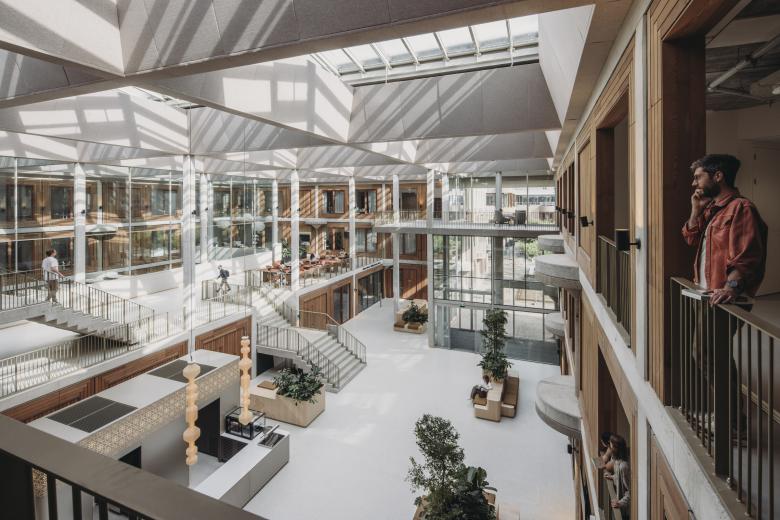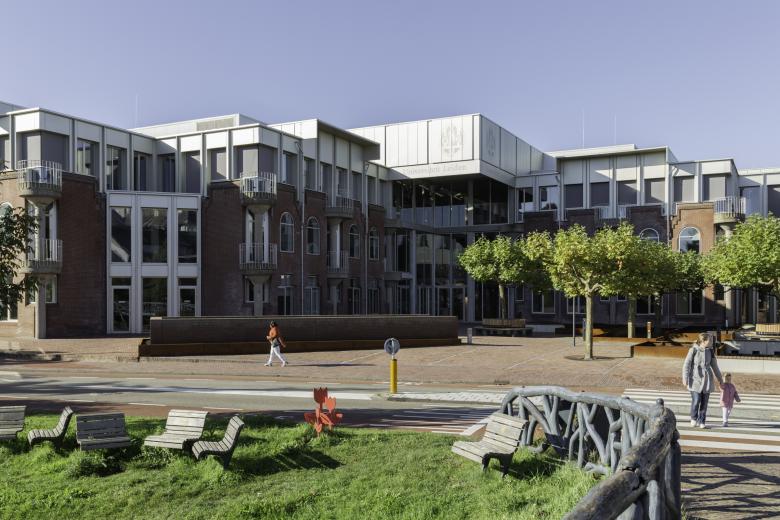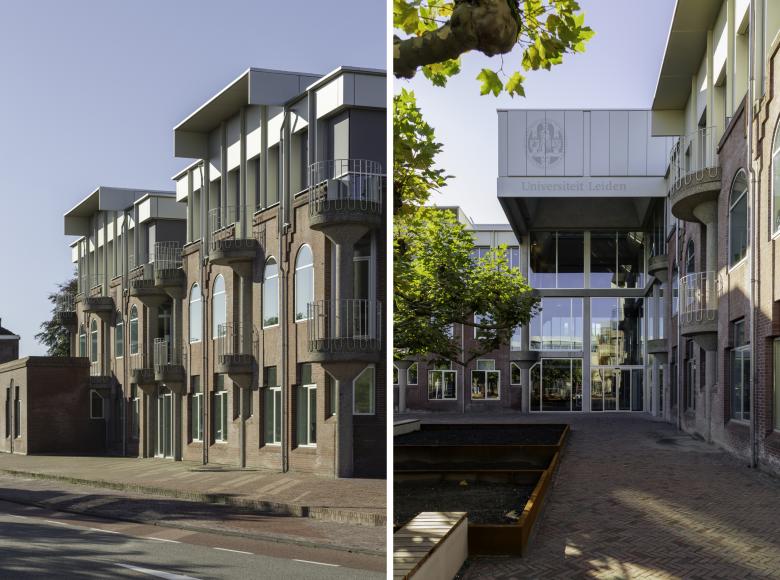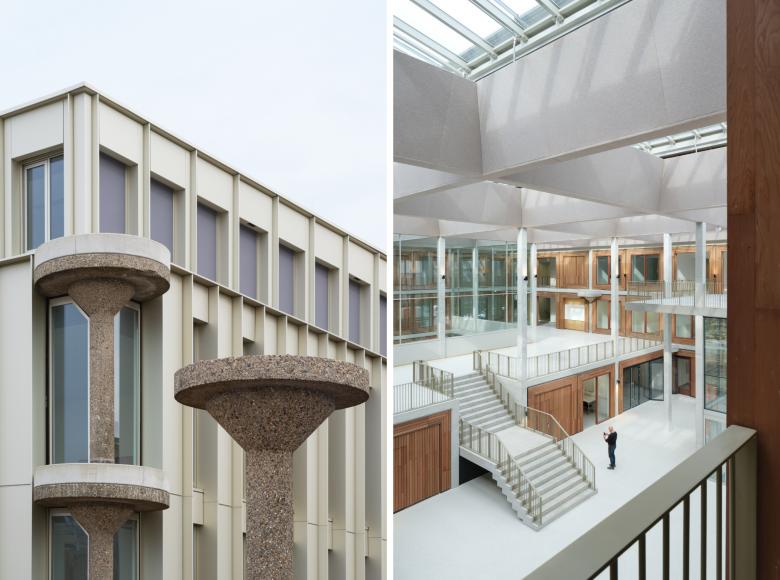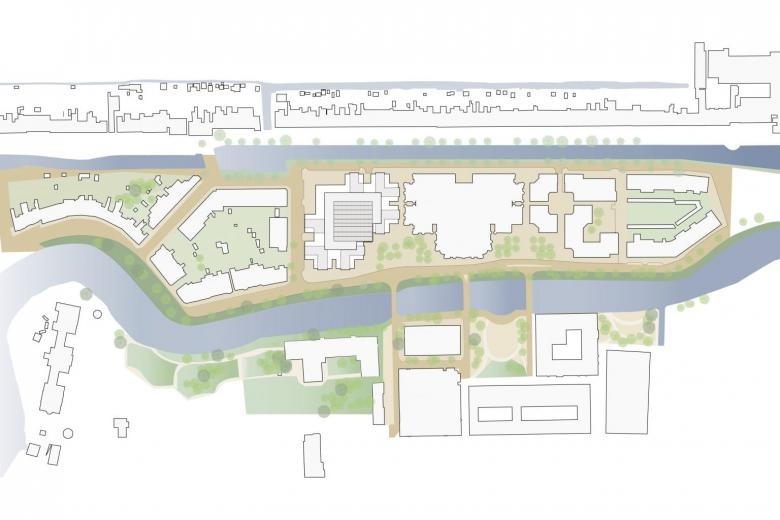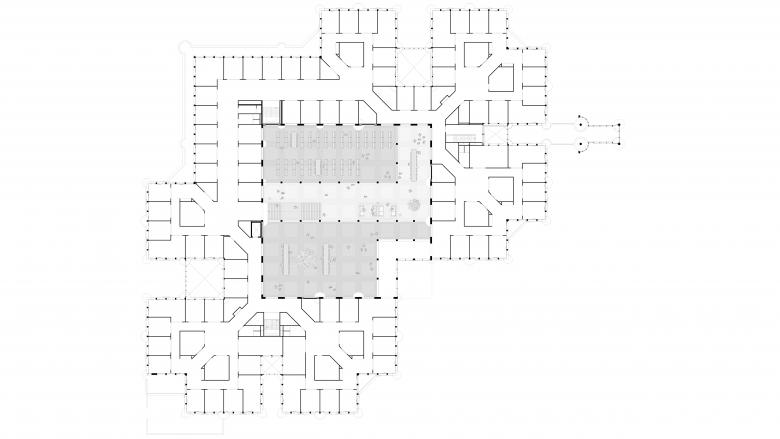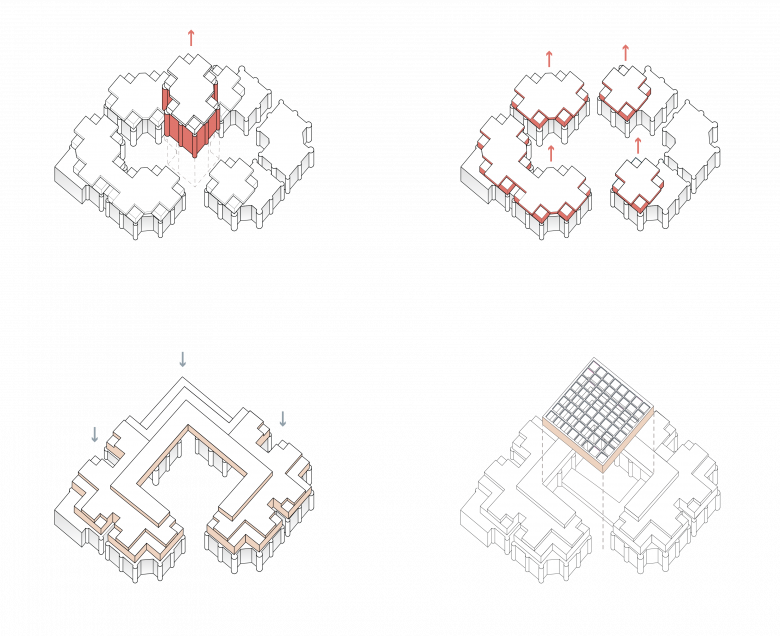World Building of the Week
Herta Mohr
Buildings from the 1970s and 80s are at or past their effective lifespans, forcing decisions over their demolition or renovation. A commendable example of the latter is Herta Mohr, the circular renovation of Cluster Zuid, designed by Joop van Stigt for Leiden University's Faculty of Humanities in the late 70s. The architects at Groningen's De Zwarte Hond answered a few questions about the recently completed project.
What were the circumstances of receiving this commission?Competition. Leiden university asked for the renovation of the Cluster Zuid building, which would make it more connected as a whole. The existing building was made of seven separate smaller buildings (called houses) that were connected through two courtyards. We presented a vision in which we demolished the middle house and connected the remaining houses around a large new inner courtyard to promote interactions and collaborations. The story we told them was that with this renovated building, the university will win more Nobel Prizes, because sharing knowledge and working together is the key to winning.
While the educational function remained the same, we made the building work differently than before, tying together the separate houses spatially. We kept the outside largely the same because of its historical value and monumental status; for a building which was built in 1980, this is unique. The design is part of the structuralist movement that was typical at this time, with architects like Herman Herzberger, Aldo Van Eyck, and Joop van Stigt, who made this building.
We brought the 1980 building into the year 2025 by using the design principles that the architect Joop van Stigt originally used. His ideas of structuralism were reinterpreted. We kept the facades, the parking garage, and the structure with the beautiful columns. We also decided to connect old and new by reusing the existing Californian redwood ceilings, making acoustic wall panels out of them. The old ceilings are now used in the central atrium embodying the connection between old and new. Furthermore, we decided to reuse entire columns from the middle houses to build the 3500 m2 extension, and old wooden staircases were reused in other buildings.
The site was really demanding because of the existing structure, the monumental facades, and the parking garage underneath.
The user wanted a BREAAM excellent certification. The original building had zero installations, so we had to fit all the new installations into the existing structure.
No, but during the construction, we found out that the state of the 1980 building was quite bad. The walls of the brickwork were totally rusted through. There was Chrome 6 paint on the steel, and it was very difficult to work on the cold bridges of the concrete columns that were in the facade, as they were monumental.
The CO2 emissions of Herta Mohr are very low because we opted for a renovation instead of a new construction. The building itself is very sustainable, with a BREAAM excellent certificate and the circular reuse of existing materials. We ensured that the structure will last for another 50 years by adding a new layer. The new building also has better daylight influx, the best possible indoor climate, and very good acoustics, because of all the wooden panels made from wood harvested out of the old building, which also give it a very homey feeling.
Email interview conducted by John Hill.
Location: Leiden, Netherlands
Client: Vastgoedbedrijf Universiteit Leiden
Architect: De Zwarte Hond, Groningen
- Design Principal: Bart van Kampen
- Project Team: Marco Overwijk, Kerstin Tresselt
MEP/FP Engineer: Nelissen, Eindhoven
Contractor: Bouwcombinatie Constructif/Kuijpers, Dordrecht
Construction Manager: Pieters Bouwtechniek B.V., Delft
Gross Floor Area: 11,400 m2
