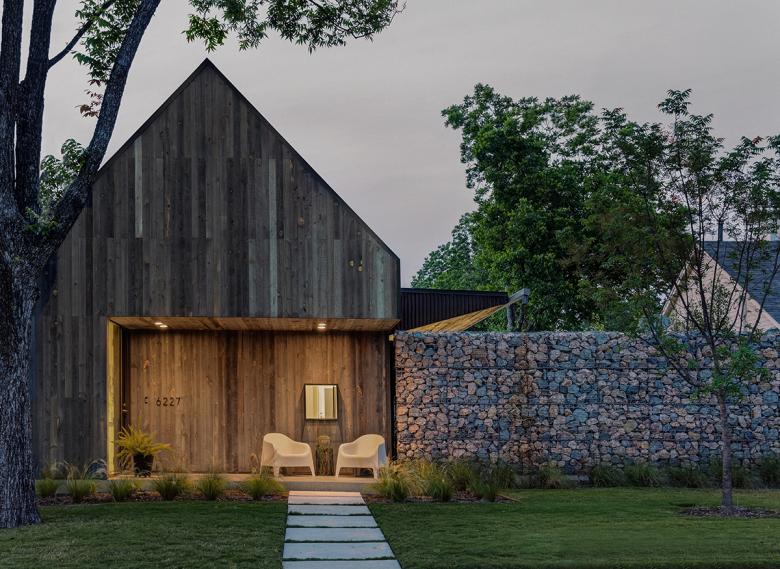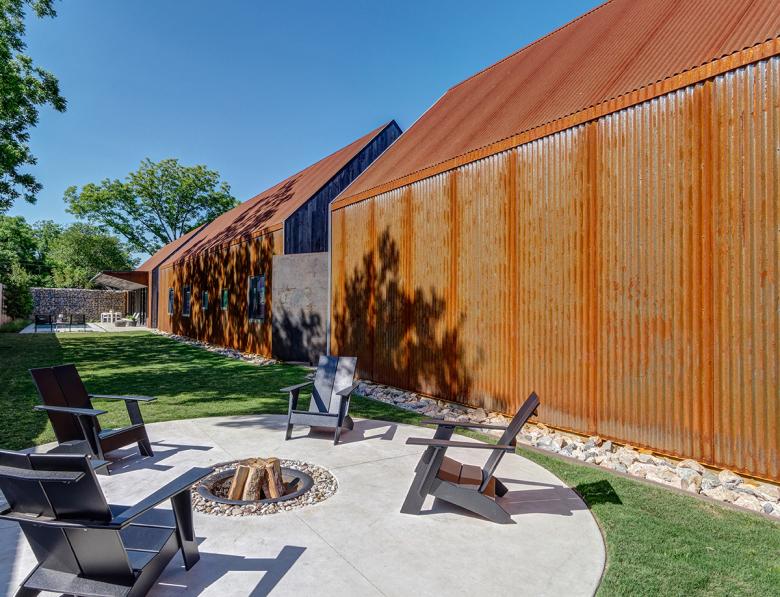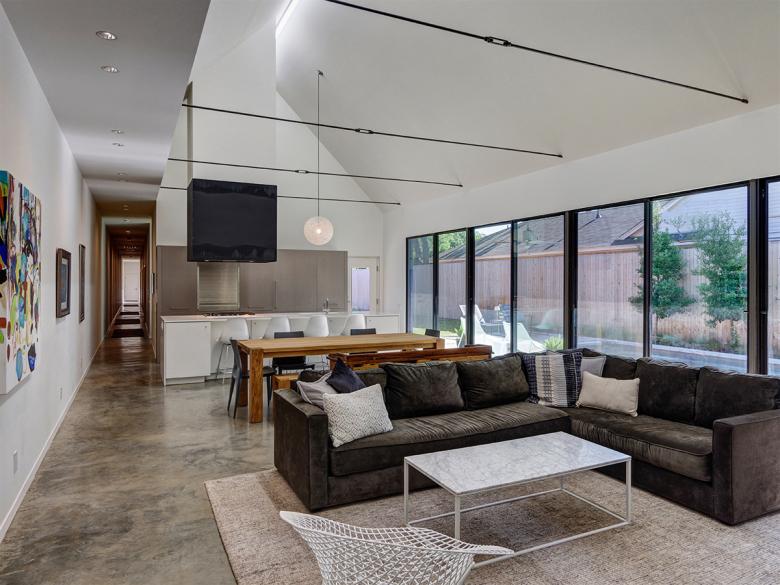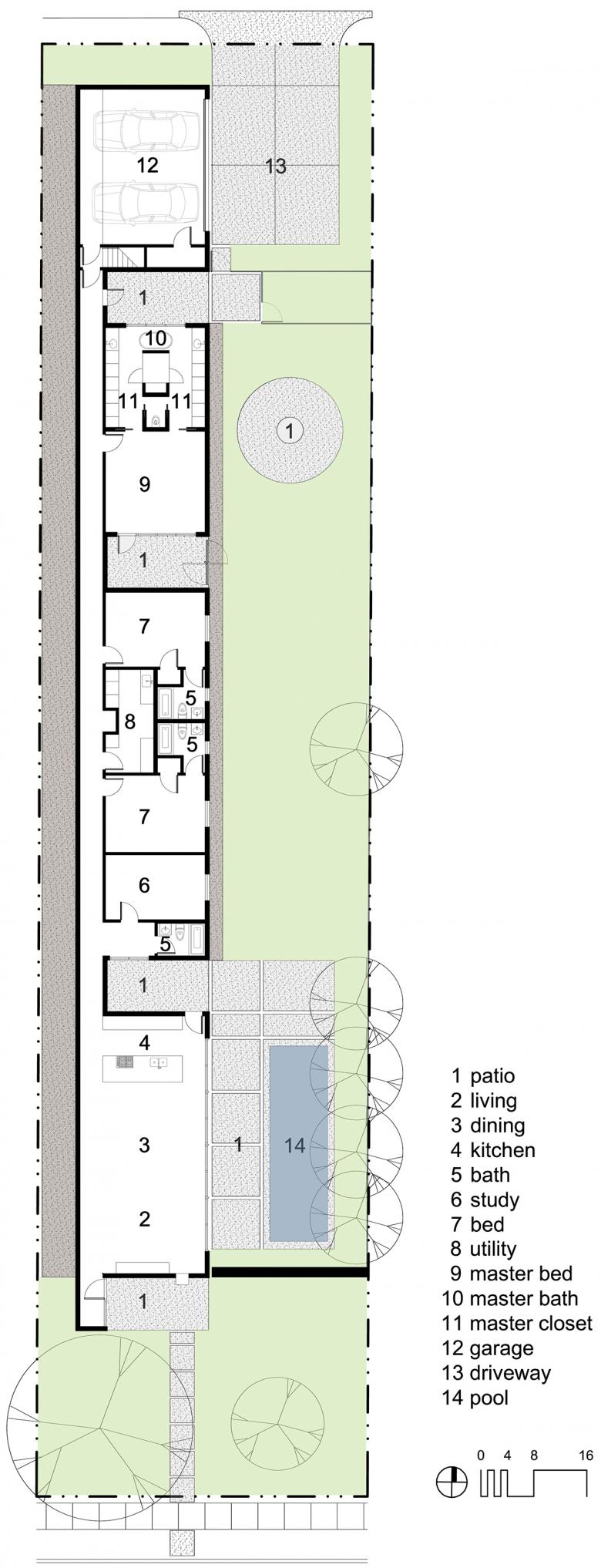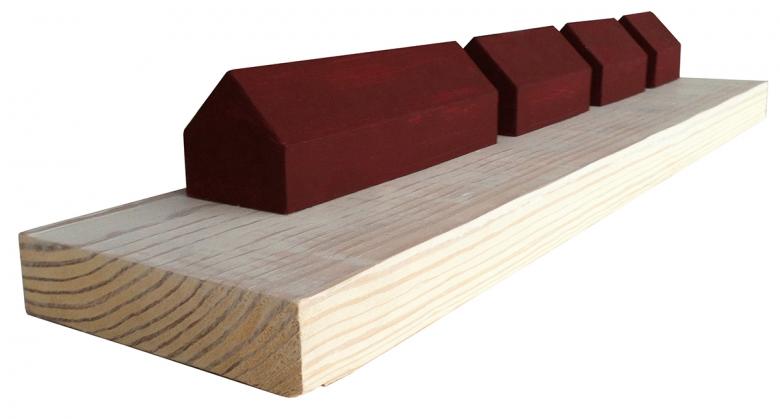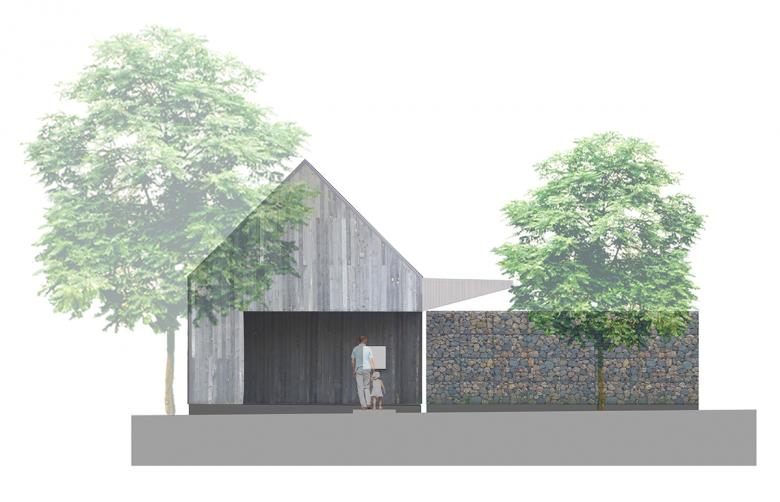Buchanan Architecture
Casa Linder
If not for the carved gable form, what lies behind the primarily solid facade of reclaimed wood in an East Dallas neighborhood would be a mystery. As described by Buchanan Architecture, the single-family house is like a series of individual “buildings” separated by outdoor patios and linked together by a continuous hallway. The architects answered a few questions about the simple yet daring house that stands out from its neighbors.
Project: Casa Linder, 2016
Location: Dallas, Texas, USA
Client: Kim and Brian Linder
Architect: Buchanan Architecture
Design Principal: Russell Buchanan, FAIA
Project Manager: Gary Orsinger, AIA
Structural Engineer: Stantec (Charles Grossman)
Landscape Architect: Aqua Terra Outside (Tal Thevenot, Ross Burke)
General Contractor: Constructive (Rick Fontenot, Erik Glissman)
Site Area: 11,250 sf
Building Area: 3,700 sf
Materials and products are listed at bottom.
What were the circumstances of receiving the commission for this project?
The client is an interesting part of this story. We’ve known this family for over 15 years as neighbors, never once thinking about doing a project with them. One day they called to tell us they had purchased a lot and were planning to build a home. They had discussed the project with a “builder” and just wanted our input on a few things. As soon as we saw the long, narrow site we knew a “builder special” was maybe not the best way to go … so we asked them if we could take a look at it with no obligations to us. They had never even considered working with an architect and had no idea about the process or the time commitment – much less the fee. Fortunately, they had a firm budget and a realistic set of expectations, so we were able to discuss the process with them openly and honestly whether they decided to use us as their architect or not. They agreed to let us put some ideas together and after the first presentation, a site plan and a study model, we were on our way. Over time, they began to really appreciate our commitment to working within their budget and timeframe, so when a contractor was selected, and a bid was submitted, there were no surprises. The project was on time and in budget. And, best of all, our friendship survived the joys of construction!
Please provide an overview of the project.
Casa Linder is a 3,700-square-foot single-family residence located in a well established East Dallas neighborhood. Informed by the owner’s fondness for reclaimed materials, and inspired by the vernacular architecture of the historic Texas Blackland Prairie homestead, Casa Linder embraces the architectural heritage of the earliest Dallas settlers by blending the simple forms and materials of the original prairie dwellings with contemporary planning and crisp detailing.
What are the main ideas and inspirations influencing the design of the building?
The organization of the plan is conceived as a series of individual “buildings” linked together by a continuous hallway. This linear configuration of spaces allows the building to stretch all the way from the front porch to the garage, an important convenience expressed in the owners’ program. Outdoor patios are integrated into the plan to separate building functions and create usable outdoor spaces animated by natural light.
How does the design respond to the unique qualities of the site?
The site is long and narrow, measuring 50’ x 220’, and is located in a part of East Dallas that is transitioning from starter homes from the 1950s to McMansions. What makes this site interesting is that it is oriented on a true north-south axis. The ideal passive energy orientation for the building would be linear in the east-west direction, so the site has some solar orientation challenges to overcome. Sadly, most new construction in the neighborhood ignores solar orientation altogether by simply dropping a big box on the site and pushing it up as close to the street as possible. Instead, we decided to explore creating a simple shape and extruding it the entire length of the site, creating a large outdoor space in the process.
We then situated the building along the western side of the site to allow the morning sunlight into every room. This strategy also gave us the opportunity to organize the plan with a long hallway on the west side of the building which serves to protect and buffer it from the late afternoon solar heat gain. The hallway has no windows and is properly insulated to protect the occupied spaces and provide ample space for a growing collection of artwork. Outdoor patios are integrated into the plan to separate building functions and provide natural light from the north and south elevations. Fortunately, all of the programmed spaces neatly fit into this long, extruded form which stretches the entire length of the site. In turn, the one-story building appears quiet and unimposing to the neighborhood.
What products or materials have contributed to the success of the completed building?
The construction methods and materials for the building are simple and efficient. The roof and exterior walls are clad in recycled, corrugated steel panels intended to patina to a rusty, weathered finish. At each of the gabled south and north elevations, the walls are clad in reclaimed snow fencing planks. The exterior flashing details are tailored and precise. A gabion wall provides privacy to the pool area and gives texture to the composition of the front elevation. The interior finishes are modest and neutral throughout.
Email interview conducted by John Hill.
MATERIALS AND PRODUCTS
Interior:
Sub-Zero (refrigerator)
Wolf (range)
Kitchen-Aid (dishwasher, microwave)
Toto (toilets)
Hansgrohe (plumbing fittings)
Bega, Lightolier, Bartco, Juno (lighting)
Bravura (door hardware)
Corian (countertops)
Horizon Italian Tile (tile)
Formica, Lab Designs (laminates)
Exterior:
Recla-metal (exterior metal siding and roof)
Centennial Woods (exterior wood siding)
