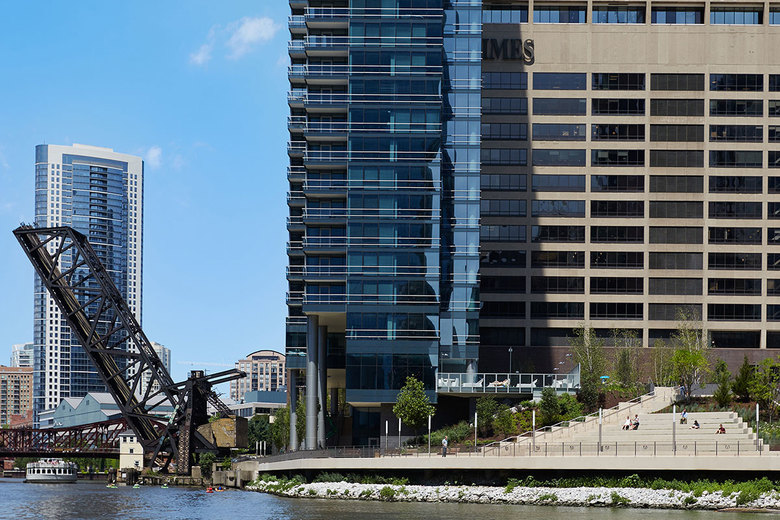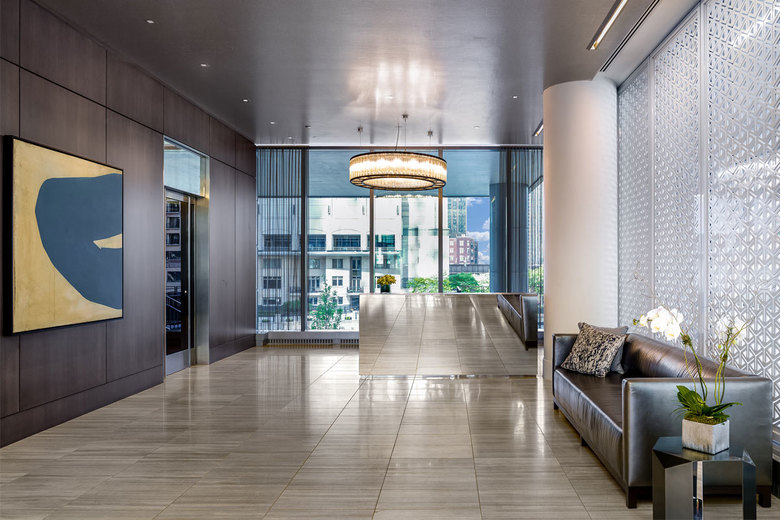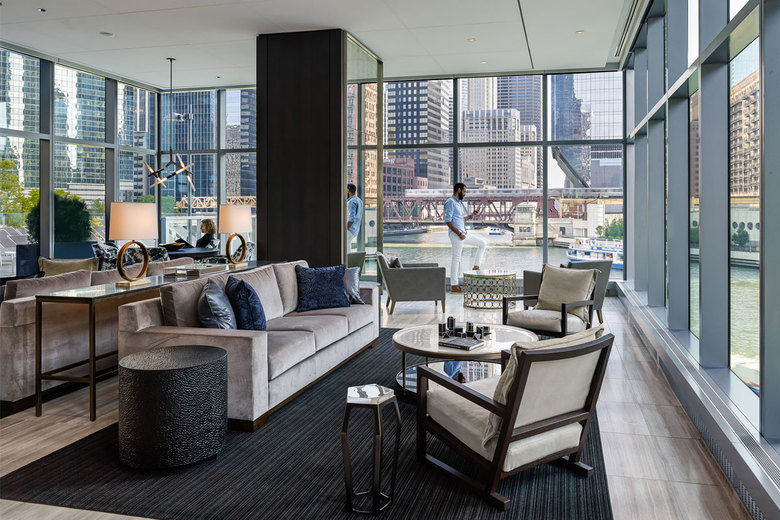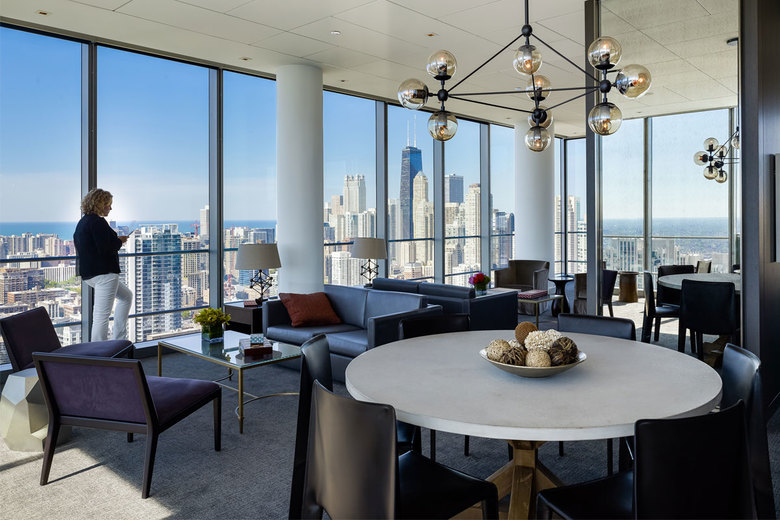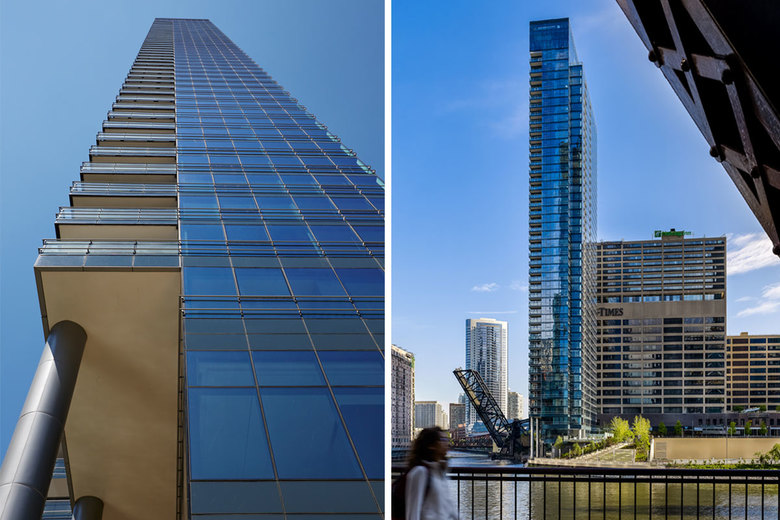Wolf Point West
Chicago, USA
The 500-foot-tall Wolf Point West residential project rises 48 stories from the banks of the converging north, south and east branches of the Chicago River. From this vantage point, residents enjoy unparalleled views of the city, river and lakefront.
The project, which features approximately 510 rental units within 571,000 square feet, is composed of a series of layered planes that form the building’s massing. Its slender, elegant profile is anchored on the riverbank by lush landscaping; its parking garage is concealed below grade.
Inset balconies and a careful composition of vision and opaque glass—as well as three dimensional, horizontal bands of aluminum tubes—lend the façade texture and interest. The amenity levels and exterior deck provide enhanced interior and exterior living throughout all seasons.
Designed with comfort in mind, the interior amenity spaces feature refined architectural detailing, sophisticated finishes inspired by reflections from the river, and tasteful furnishings appointed to convey luxurious hospitality. The museum-quality art collection in the tower’s entry complements its well-known location and direct access to the riverfront, city views and nightlife.
Located on the riverfront level, a riparian lounge offers spectacular 360 degree views of the river and city beyond. An expansive pool deck and four-acre park provide direct access to the river. Residents can enjoy the pool and sundeck located along the waterfront or enjoy a stroll along the newest portion of the river walk.
On the rooftop, a deck and double-height Fitness Center offer opportunities for relaxing and working out; the upscale Sky Lounge provides flawless service and comfort. All three feature spectacular views.
- Architekten
- bKL Architecture LLC
- Jahr
- 2016
Dazugehörige Projekte
Magazin
-
-
Building of the Week
A Loop for the Arts: The Xiao Feng Art Museum in Hangzhou
Eduard Kögel, ZAO / Zhang Ke Architecture Office | 15.12.2025 -
