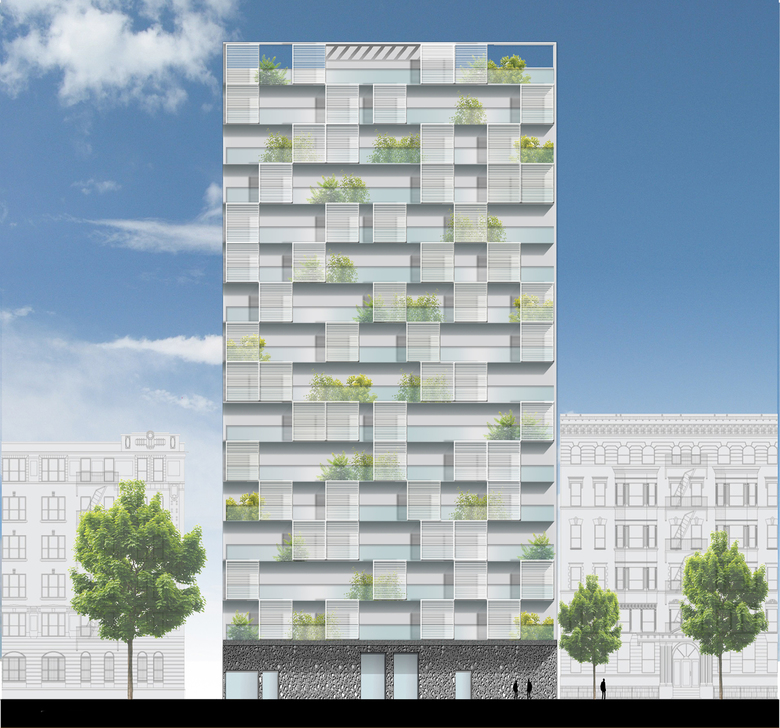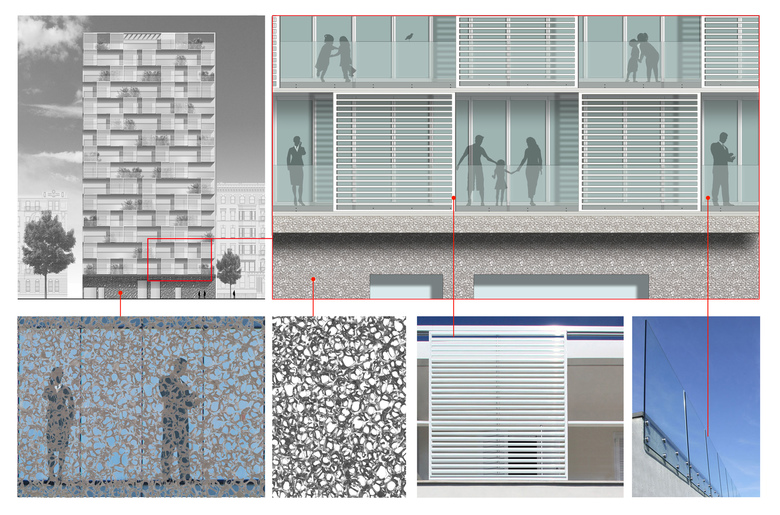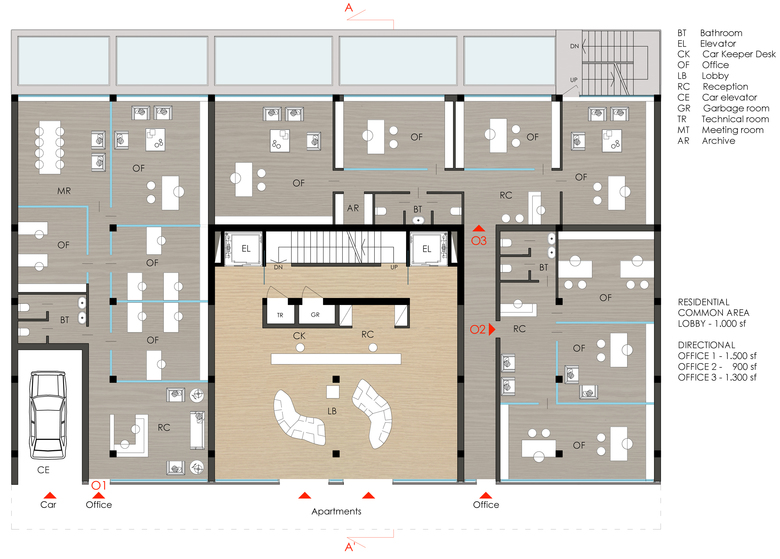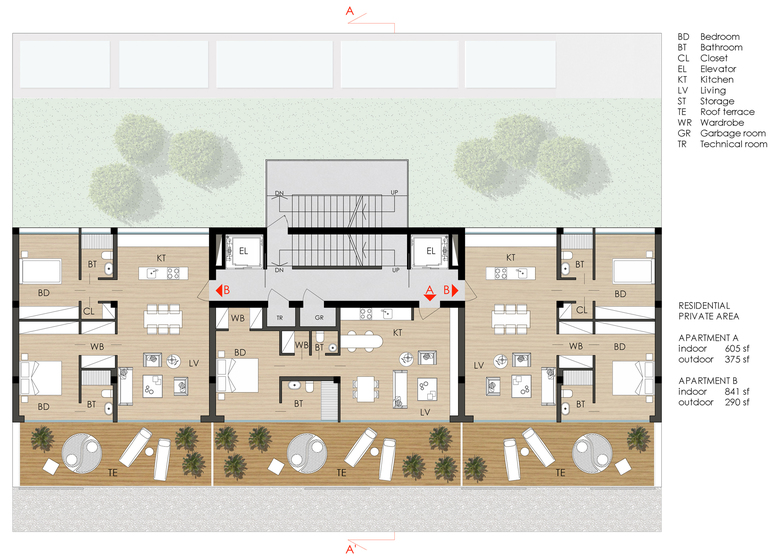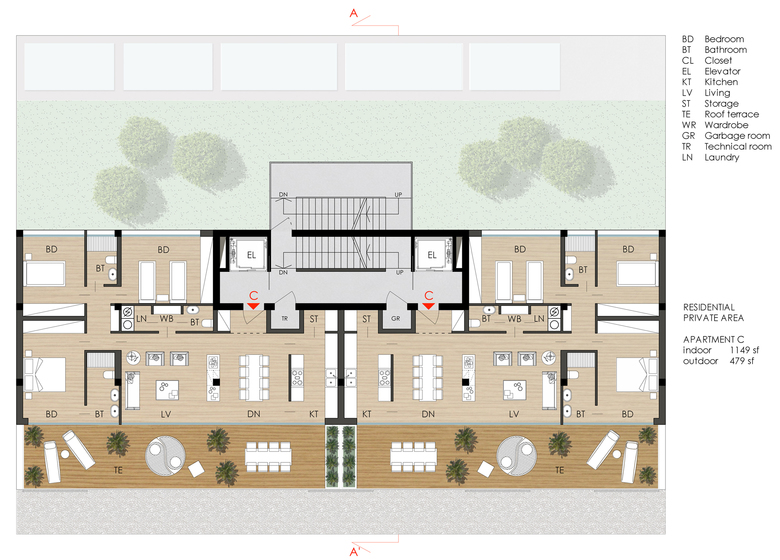White Tower
New York, USA
White Tower is a tower building 60 meters high. It is located in New York, on the Nord side of Central Park. The property belongs to the Adventist Church which has required the integration of an area for religious worship to the project. Our project shows how is possible to combine residential spaces with places of worship without forego the user's privacy and good internal spaces. The concrete core hosts stairs and elevators inside. It is placed in the building rear side, ensuring a panoramic terrace to Central Park to every apartment. The main facade is made up of glass walls and terraces screened with sliding white aluminium brise-soleil. Merging internal spaces with the external environment we create an osmotic architecture. The use of advanced technologies as thermal panels and insulated glass windows saves energy and provides thermal comfort.
- Wohnen
- Wirtschaft + Dienstleistung
- Wohnblöcke
- Gemischte Nutzung
- Sport
- Bürogebäude
- Hotellerie + Gastronomie
- Schwimmbäder
- Spa + Wellness
- Architekten
- FPA Franzina + Partners Architettura
Dazugehörige Projekte
Magazin
-
-
Building of the Week
A Loop for the Arts: The Xiao Feng Art Museum in Hangzhou
Eduard Kögel, ZAO / Zhang Ke Architecture Office | 15.12.2025 -
