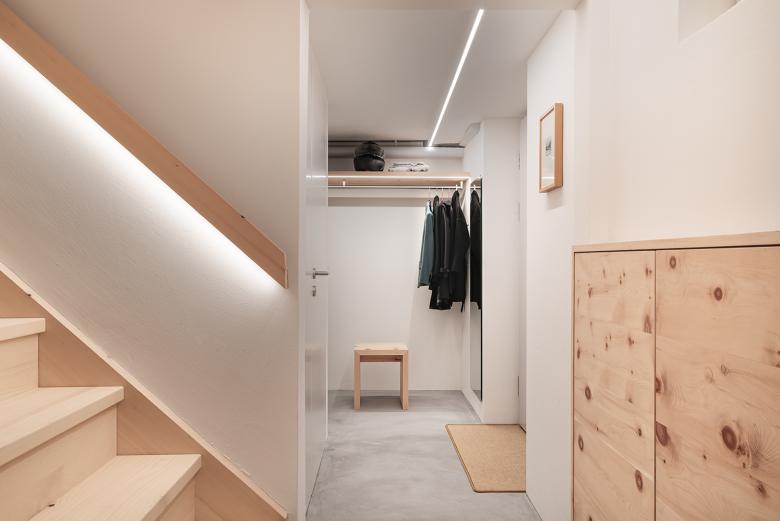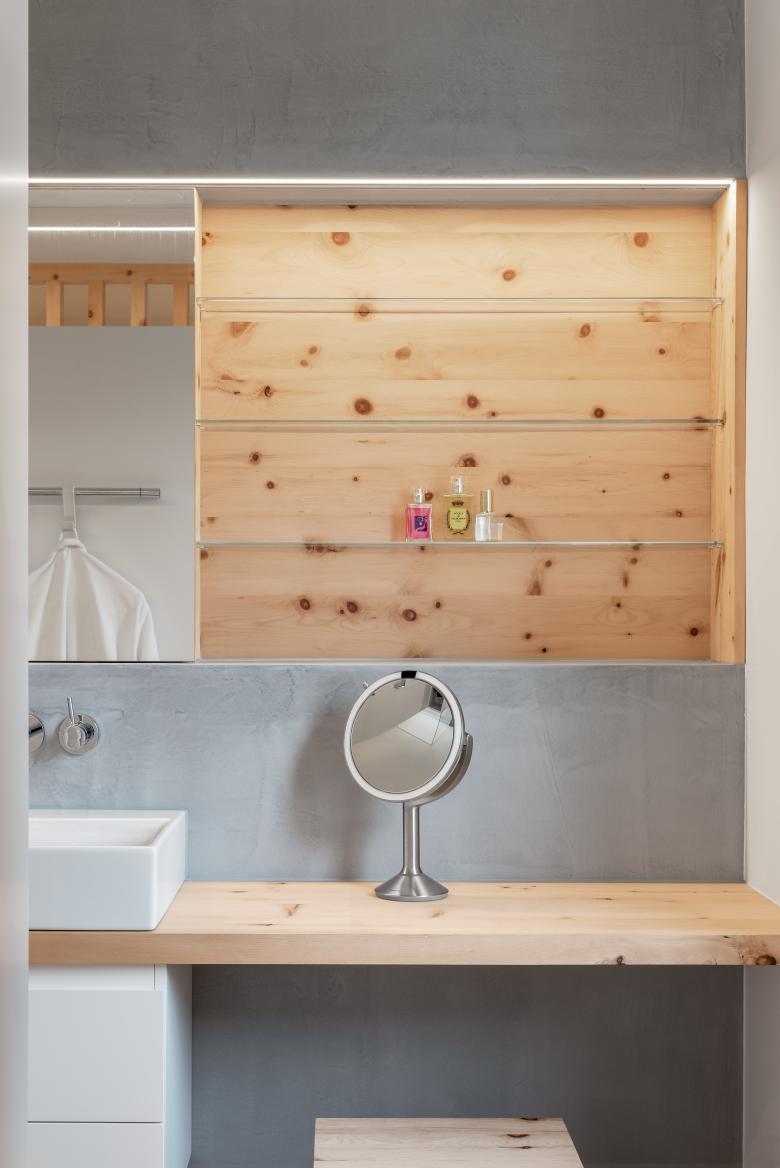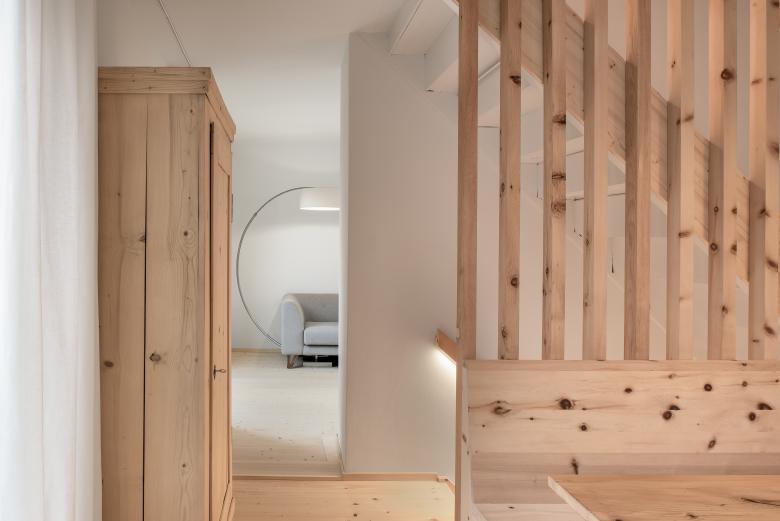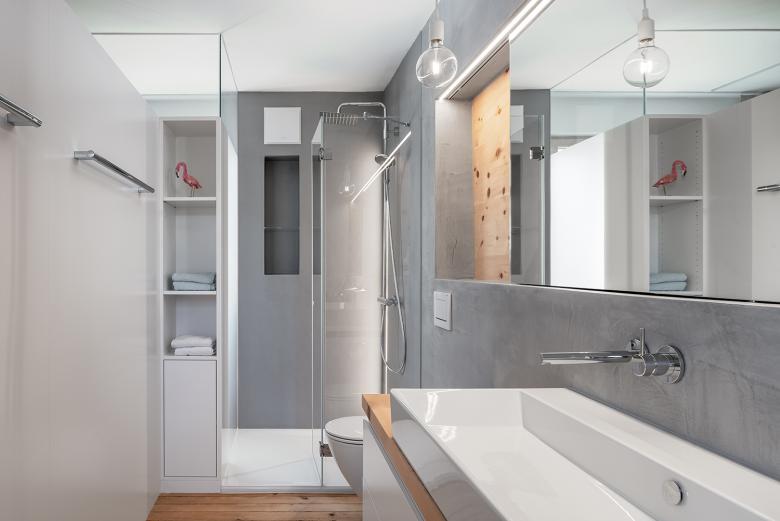urbanes wohnen
Zürich, Schweiz
urbanes wohnen
eine versteckte oase in der stadt. die seele vom haus, die gerade treppe in der mitte des gebäudes, verbindet und trennt jeweils 2 räume auf insgesammt 4 geschosse - und das mit nur 40 m2 pro geschoss. klein aber fein, mit dezente farben und natürliche materialien frönen wir das 30er jahre feeling.
- Architekten
- architectura feuerstein gmbh
- Jahr
- 2019
Dazugehörige Projekte
Magazin
-
-
Building of the Week
A Loop for the Arts: The Xiao Feng Art Museum in Hangzhou
Eduard Kögel, ZAO / Zhang Ke Architecture Office | 15.12.2025 -

















