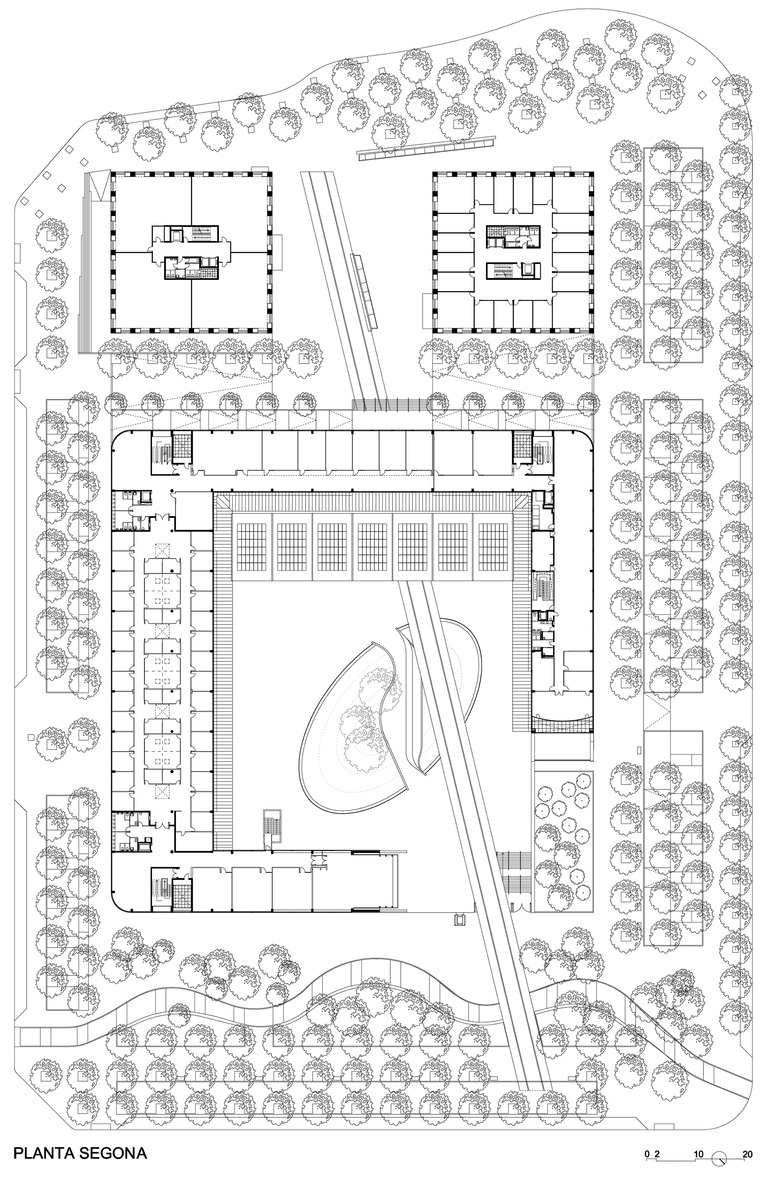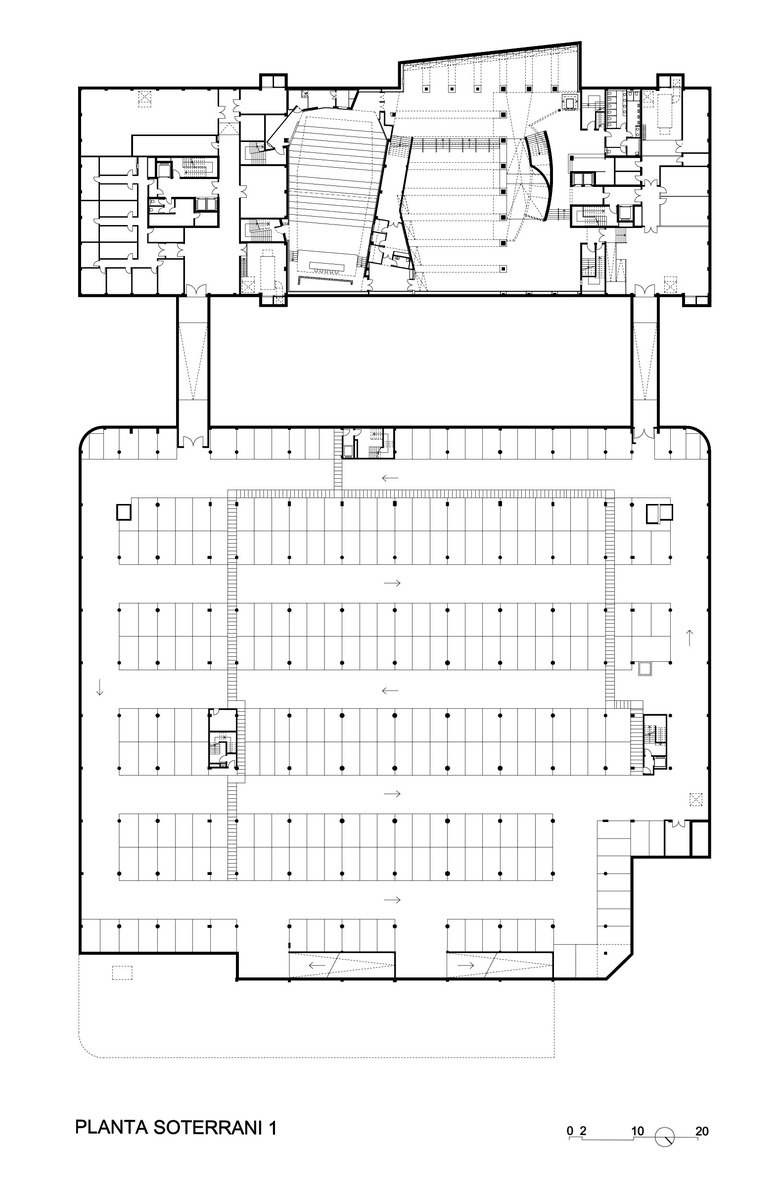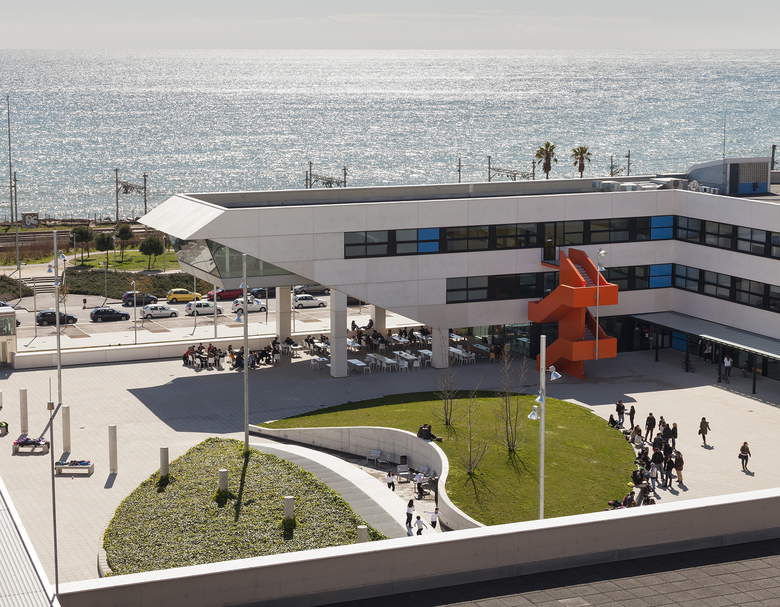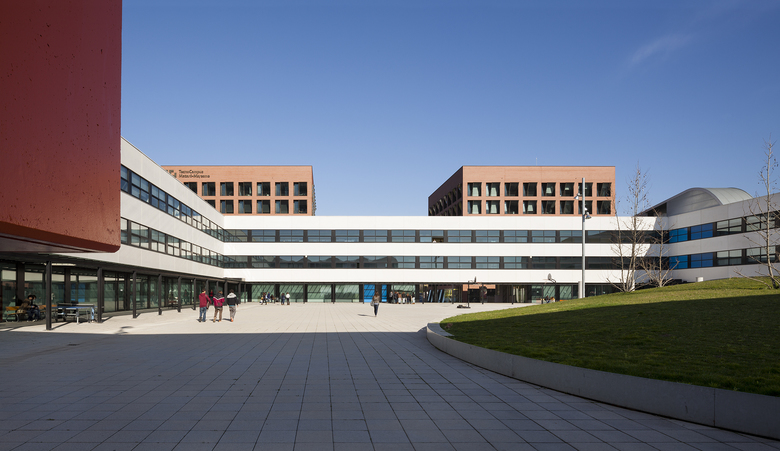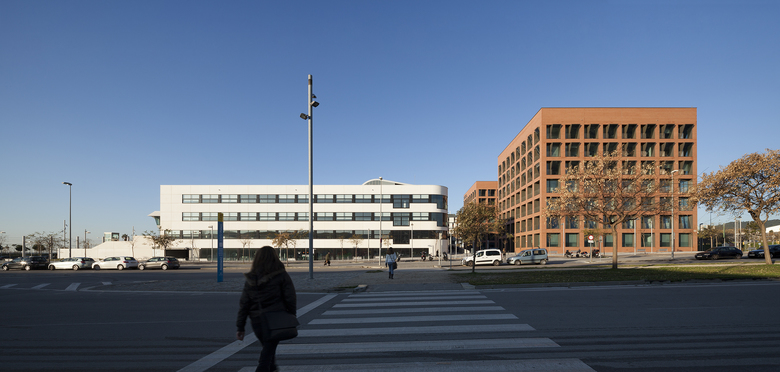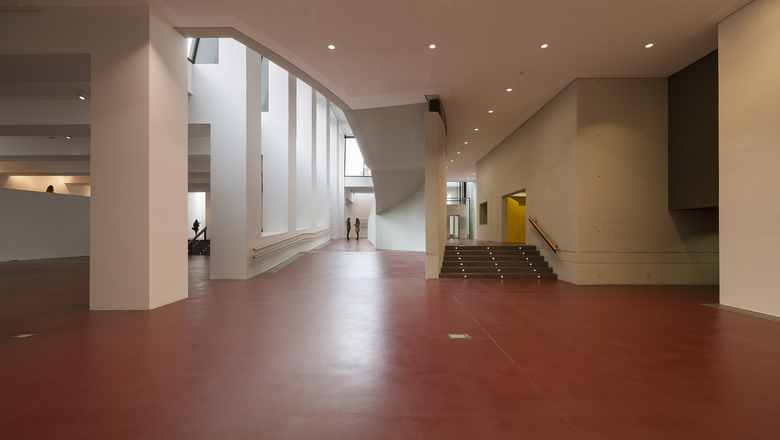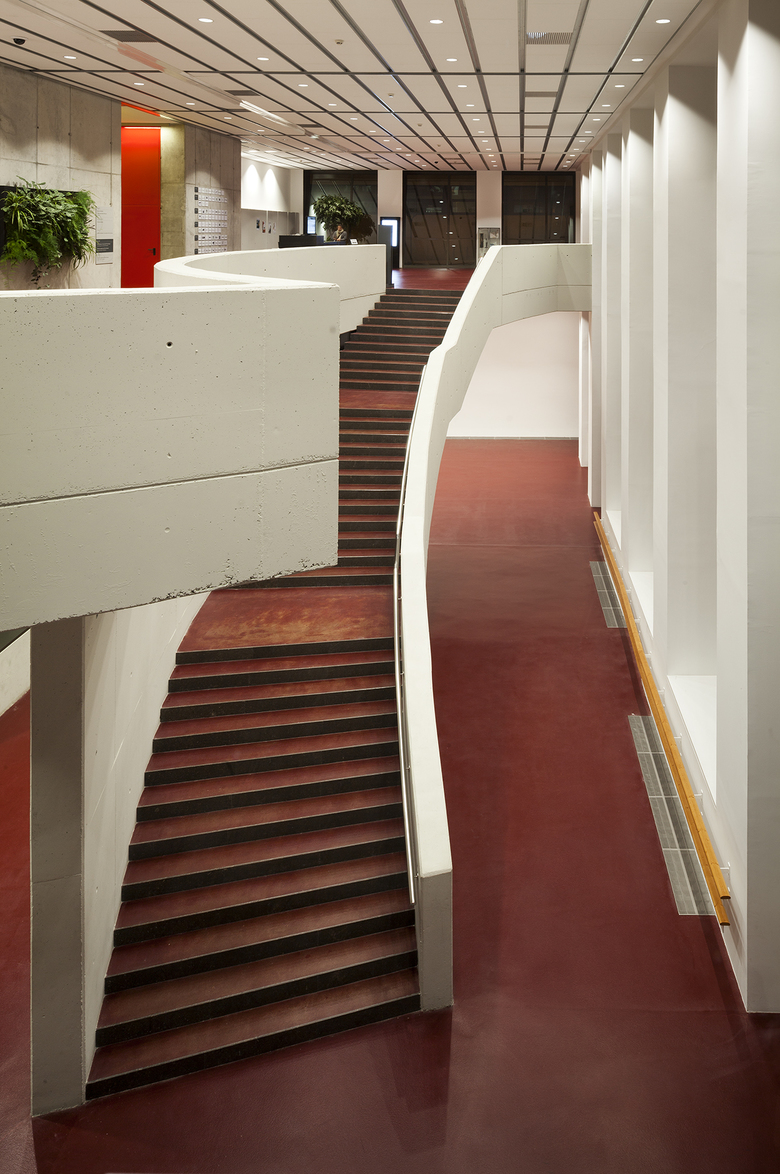University Technocampus
Mataró (Barcelona), Spanien
The Tecnocampus of Mataró is a large university complex of 47.418 m2 that combines academic centres, centres for research and knowledge together with a nursery for I+T Industries, located on the Mediterranean coast near the city of Barcelona. The urban university, since the early medieval times, has been based on the monastic court. A form that not only gathered the buildings together but also allowed the transversal questioning of the different knowledge that they housed. This cross fertilization made research universal which the form encouraged. The town council of Mataró responded to the changes required by the local industry by joining forces to create this technical university open not only to challenge current practice but also to gain the knowledge to create new products and services to ensure employment opportunities for the future. This implied a combination of learning spaces and nursery business accommodation. The urban architectural response organized the complex as follows. In the north the two cubic brick buildings, oriented to the city and destined for administration, business nursery and auditorium, formalizes the entrance to the university patio. In the south, there is the academic and research building with the white clad university public square, which closes on itself and partially opens to the Mediterranean Sea. The repetitive windows of the brick cubes have deep reveals that contain the structural rim, the vertical services and air-conditioning, while the openings themselves combine natural ventilation for at least half a year through balcony doors. These windows follow the classical composition with the vocabulary of base, column and cornice, reinterpreted by tilting the glazing of the lower floor and the last two upper floors that reflect the light of the sky and the street respectively. The strip windows and glass-fibre reinforced concrete panels of the university court express a nautical air next to the sea and at the same time allow a flexible internal distribution of the different departments. A diagonal pergola provides a graphic link between the forecourt, the university court and the opening to the sea. Is it also an indication that all universities should be urban again, linking the knowledge of the industrial and merchant city with the centres of learning and investigation?
- Bildung + Forschung
- Universitäten
- Forschungsanstalten
- Büchereien
- Landschaft + Freiraum + Garten
- Stadtplanung
- Konferenz + Kongress Zentren
- Architekten
- MBM Arquitectes
- Jahr
- 2011


