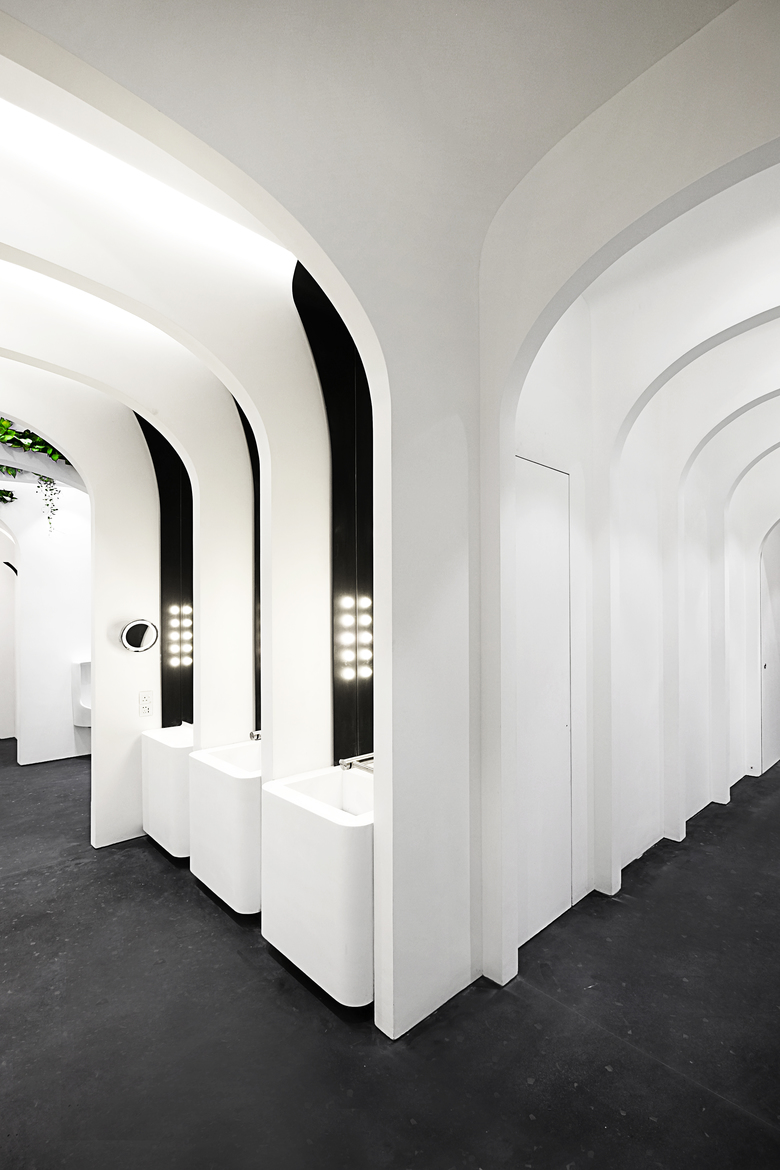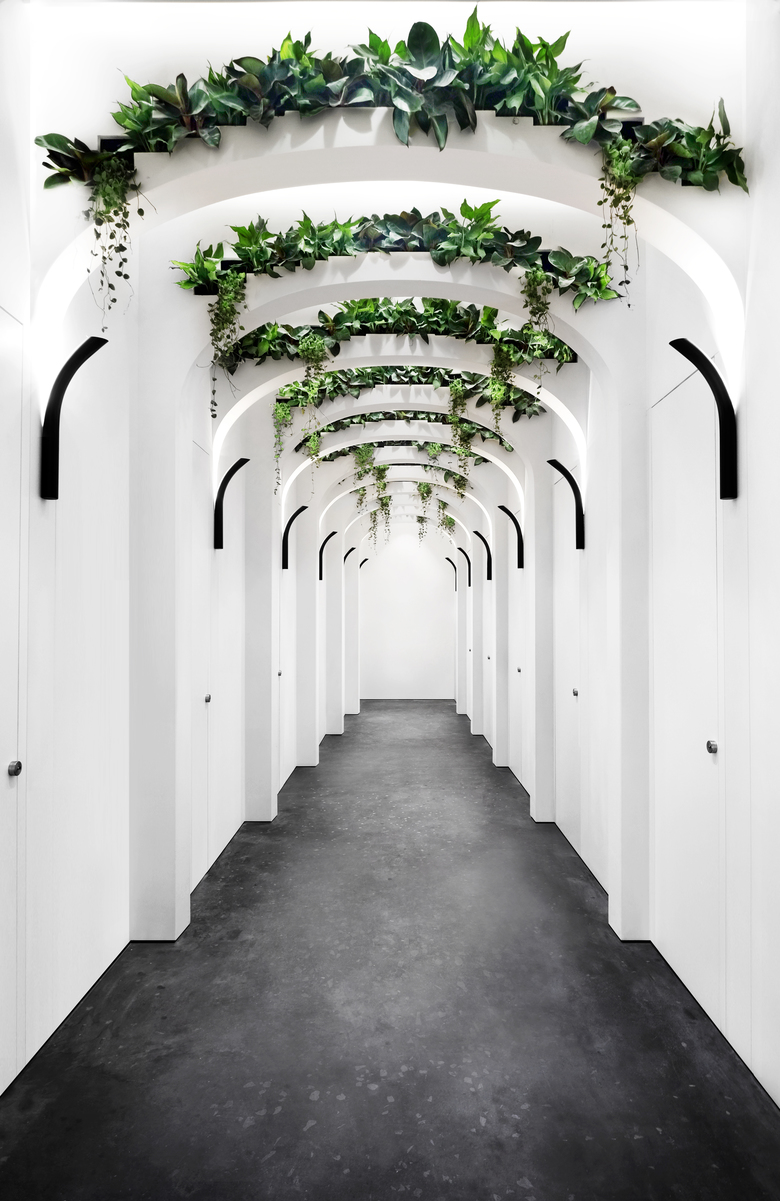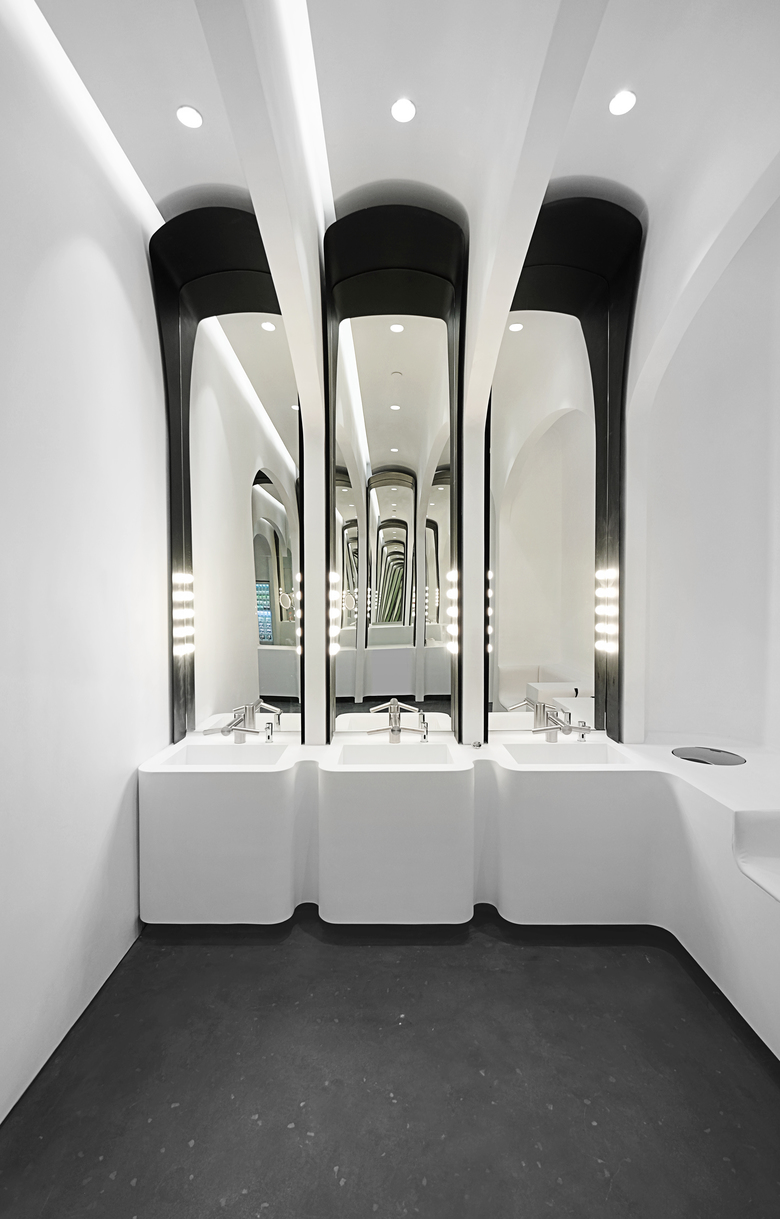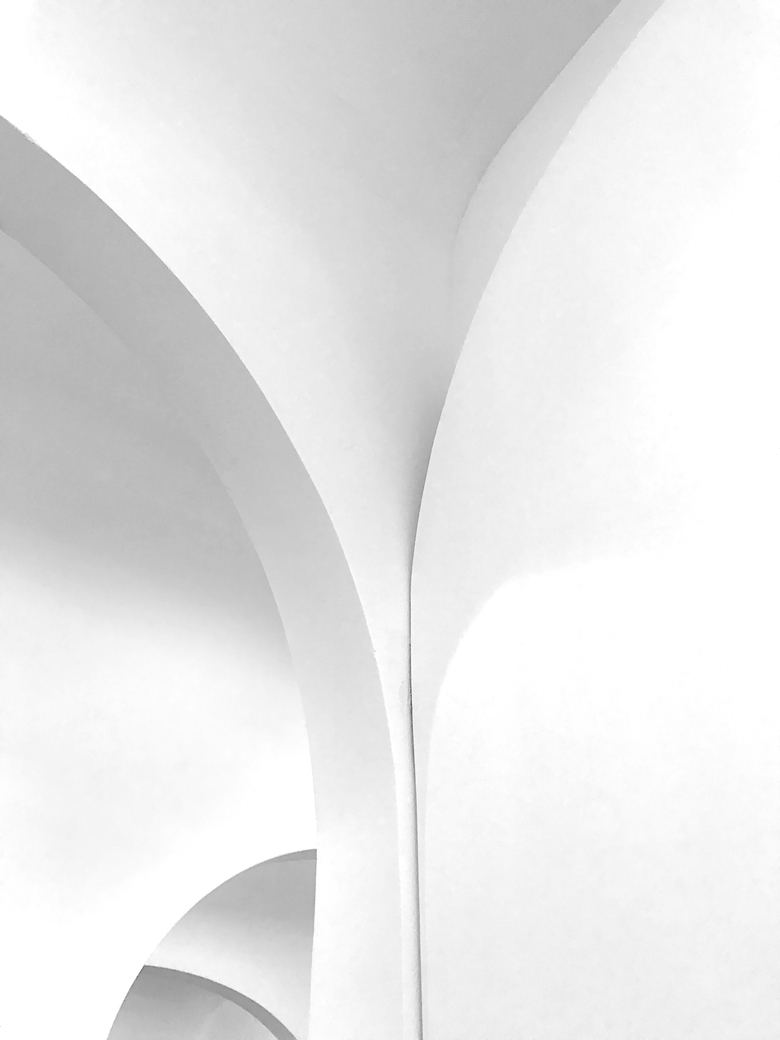TaiKoo Hui (GZ) Premium Washroom
China
We wish to create an experience of outdoor alleys and plaza – a reminiscence to European elegance and fineness – to this premium washroom amidst top brand shops in TaiKoo Hui(GZ).
Layering and arches are used to give a unifying and intricate framework for these outdoor spaces. The arches contracts and expands to give spaces of different dimensions. Each layer curves up as the ceiling, like a rib to give a white and ‘cyclorama’ setting for a bright and clean ambience. Light diffuses down between the ribs, as if sunlight diffuses from above. The newly-casted terrazzo flooring with crushed aggregates mimic the outdoor hardscape. The application of hanging greens on the arched walls helps emphasize an arcade-like space.
The journey starts with 2 defined arch doorways, each leads into an alley of arches. The alley turns, and the arches expand into a plaza - the common dressing. Elements are expressed as insertions between the layers - wash basins and make-up counters as protrusions and the later as recessions to give the essential counter depths, while together forms an interesting dialogue. Black metal frames are inserted among the white layers, to highlight and give a prestigious definition to the individual counter unit. Each unit is equipped with ample make-up lights, sockets and an USB-charger, to enhance the VIP experience. In the female plaza, a serpentine ties together the wash basins and the baby-caring counter, as a sculptural piece of furniture.
The journey continues with contracted arches forming a path, with street lights on both sides and plants hanging from above. Inserted between the layers are doorways to the individual cubicles. The arch continues inside this private realms and gives an intimate atmosphere. The arch define 2 longitudinal zones, one for all the sanitary fittings and one for pure space.
The forest of arches accompany the whole journey. The varying curvature and span, the changing direction, the interaction with mirror frames, street lights and other insertions, give a variety of silhouettes yet a unifying experience.
To maximize human comfort, the space is designed to provide a clean, bright and comfortable medium with a hint of nature for the visitors. Supported by an internal drainage system that reuses greywater, greens hang lightly from above, adding gentle strokes of a natural hue to the internal space. The design adopt the previous drainage layout, to minimize alterations and wastage. Integrated water tap cum hand dryer, waterless urinal, water-saving WC and vacuum toilet are applied to reduce water consumption, electricity usage and wastage – with the vision of setting a new paradigm for the commercial typology.
- Architekten
- Ida&Billy Architects
- Jahr
- 2017
Dazugehörige Projekte
Magazin
-
-
Building of the Week
A Loop for the Arts: The Xiao Feng Art Museum in Hangzhou
Eduard Kögel, ZAO / Zhang Ke Architecture Office | 15.12.2025 -














