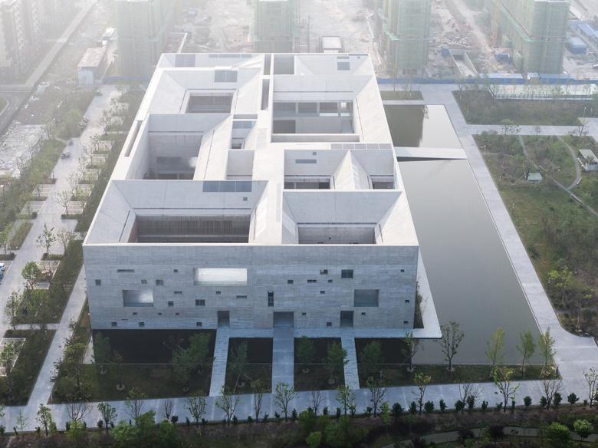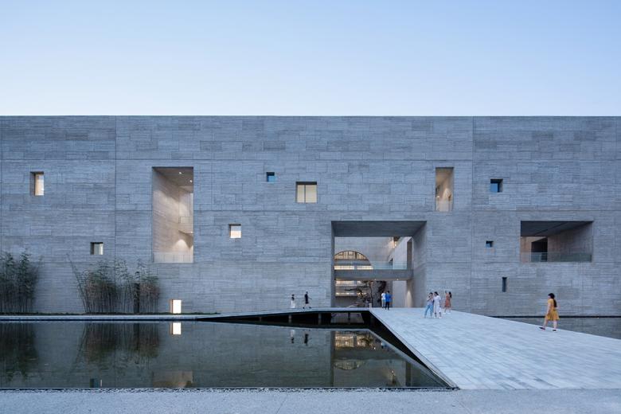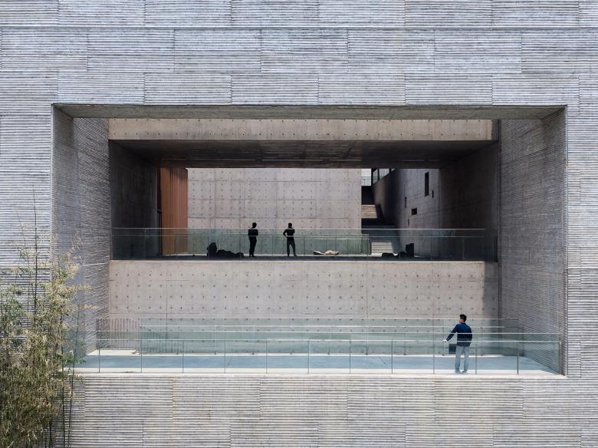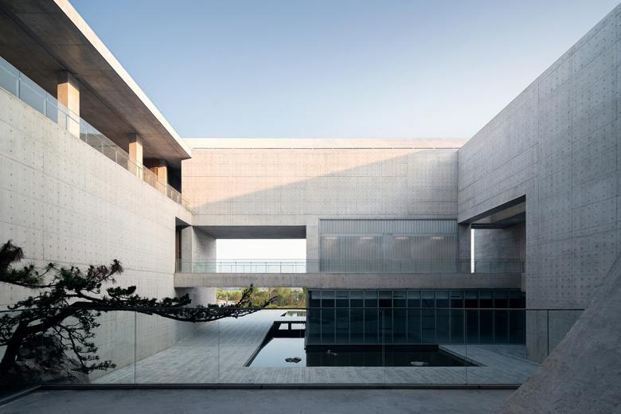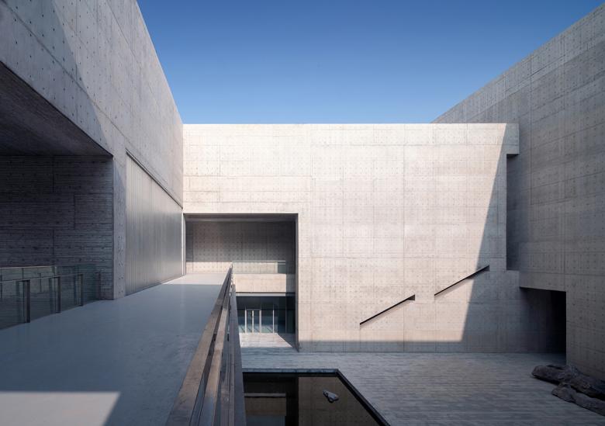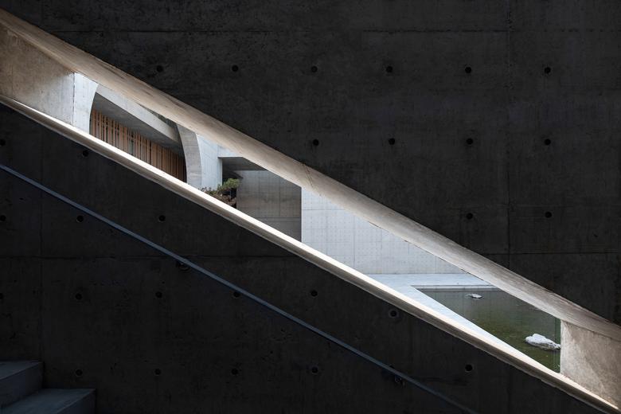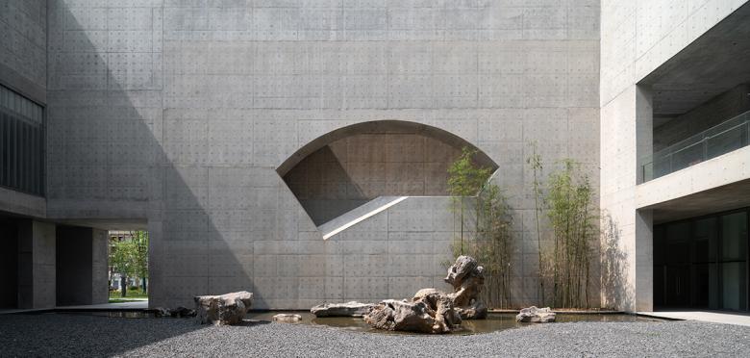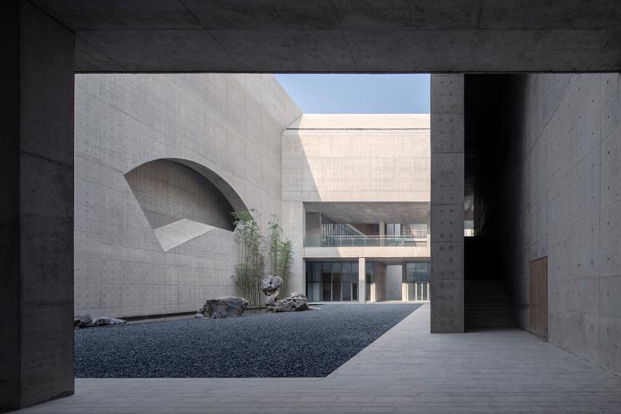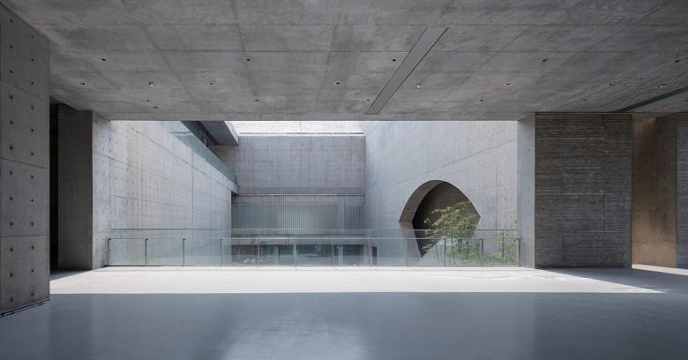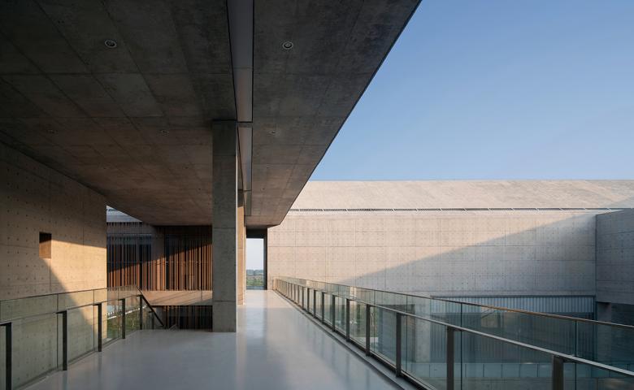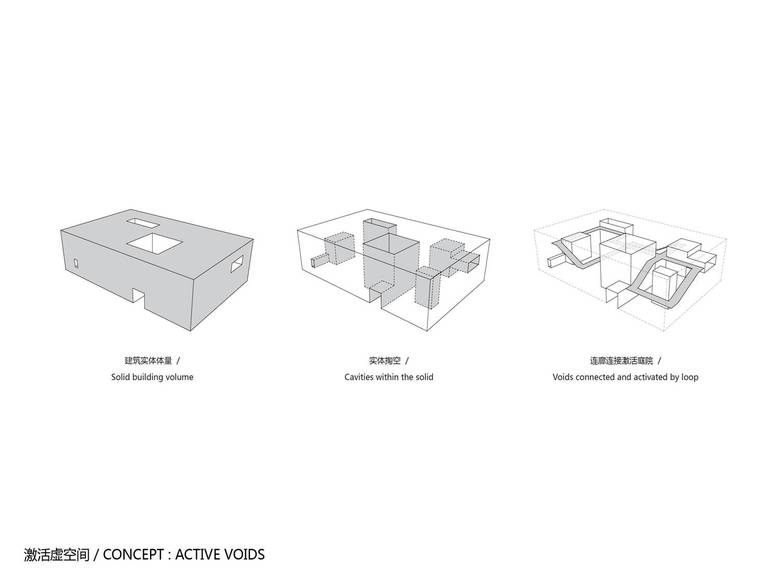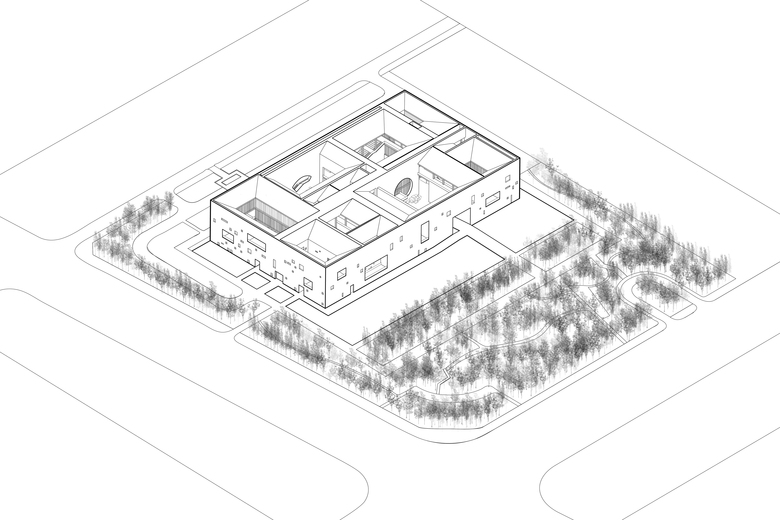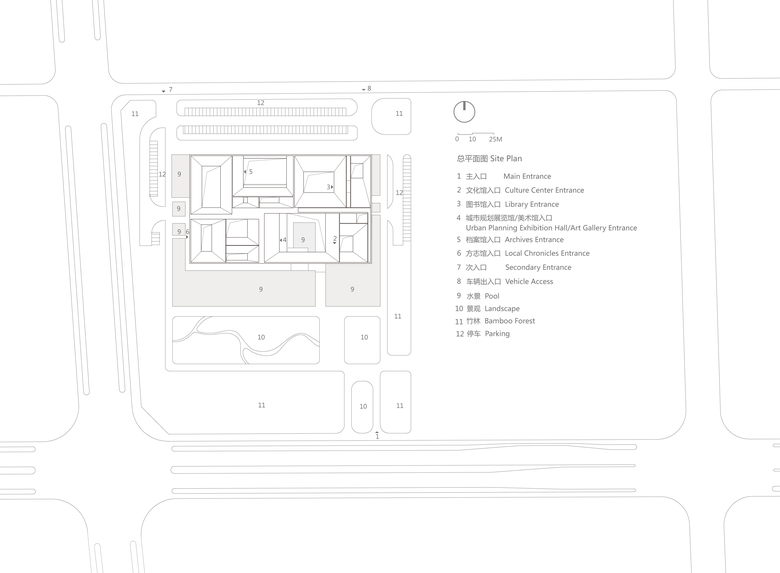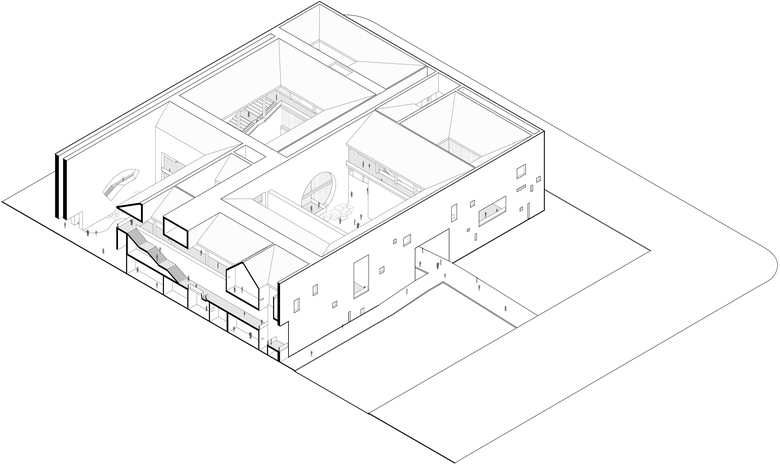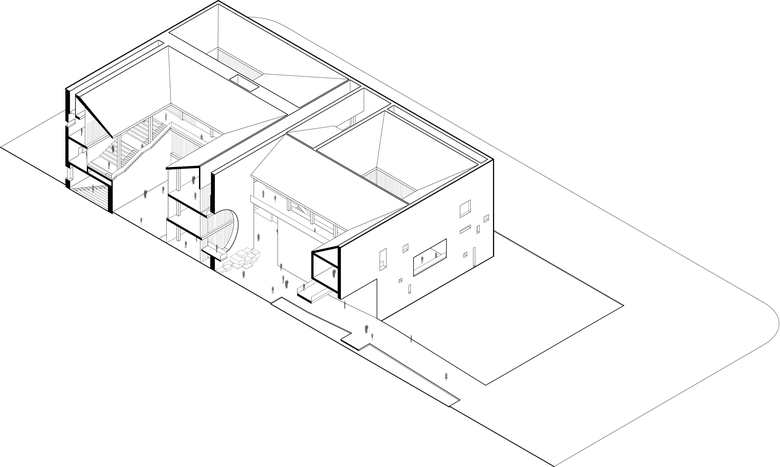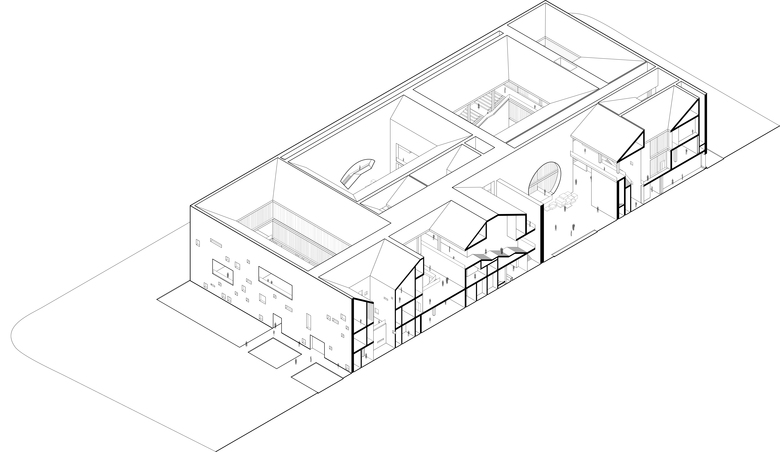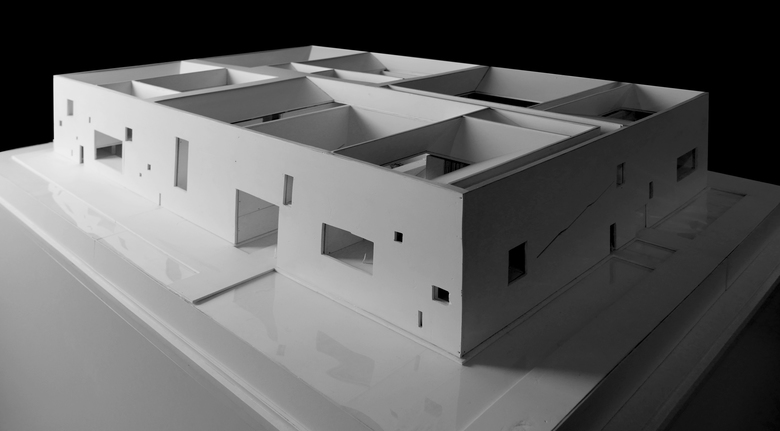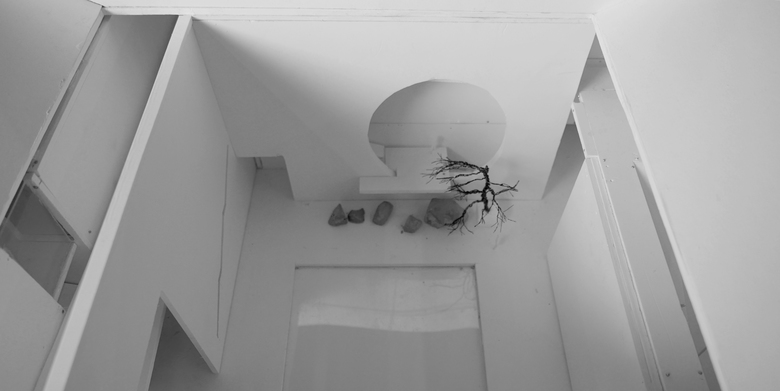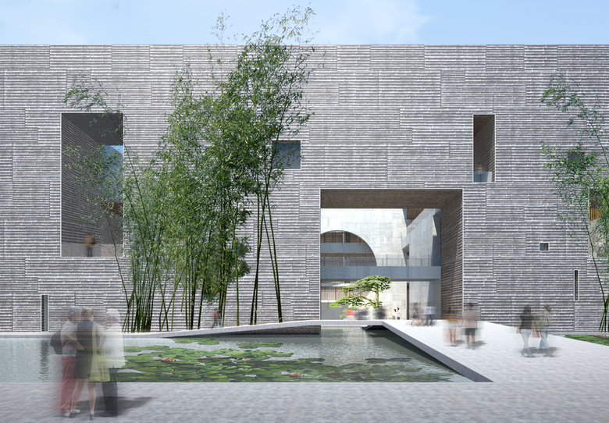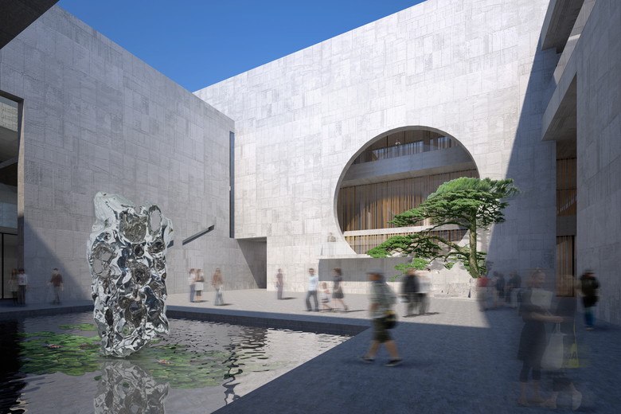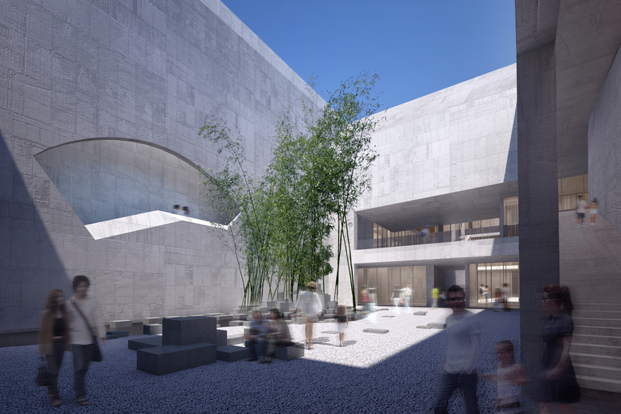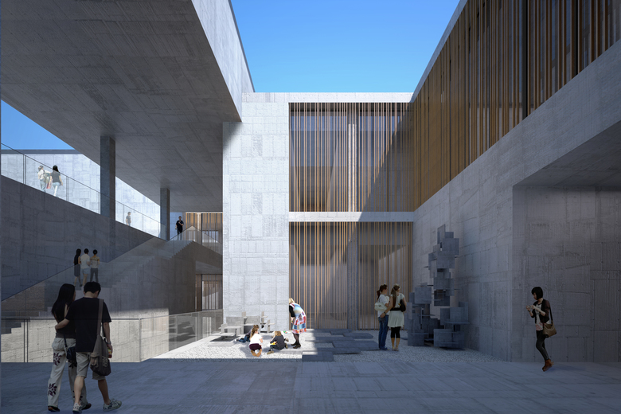Shou County Culture and Art Center
Anhui, China
Shou County is located in the center of Anhui Province, on the south bank of Huai River. In ancient times, it was the home of the Chu culture and where Liu An, King of Huainan, edited a compendium of ancient Chinese philosophy and composed poetry. The old town of Shou County is roughly square in shape and surrounded by rammed earth walls, with the outward-facing sides of the walls covered in brick above an elevated stone foundation. The entire wall is inclined slightly inwards to allow the stone layers at the bottom to sit firmly in place. The city moat lies to the southeast of the city; Fei River to the north; Shouxi Lake to the west; and Bagong Mountains can be seen in the distance. A walk across the ancient bridges, a stroll through the old town, or an exploration of the ancient relics can offer boundless inspiration. The city walls wrap tightly around the chaotic, scattered, and diverse buildings of the city, creating a sudden change in the experience of the environment once the threshold is passed.
The buildings within the city are constructed in the courtyard house typology, which differs from those in northern China and the Huizhou houses in southern Anhui. The typology of the buildings in the old town of Shou County strongly reflects the characteristics of the region’s climate, as well as the local culture and way of life. Along the narrow streets, the vertical courtyard houses have small windows and solid walls—a typical weatherproofing feature to protect occupants from the cold in winter and heat in summer.
Shou County Culture and Art Center was built in a new city one or two kilometers southeast of the old town, on what used to be empty, flat farmland with a lack of landscape features. Many new tall, generic buildings surround the area and fail to reflect the local climate and local culture. The blandness of the project site resembled a blank piece of paper for Zhu Pei offering the potential for a multitude of creative opportunities. The county government was open-minded in that it didn’t insist on specific design requirements, however, it demanded the project “be built quickly and completed next year.”
The building needed to include an art gallery, cultural center, library, and archive. Cultural and art centers are not new in China. Many were built between the 1950s and 1970s under the influence of the former Soviet Union. Nowadays, they have been endowed with a range of new possibilities, including creating urban public space for cultural activities. Shou County Culture and Art Center is designed to draw people in to discover and experience it; unlike a beautiful sculpture that can only be viewed but not experienced.
Zhu Pei investigated the cultural roots of Shou County, observing old dwellings and ruins, and identifying how ancestors sought a balance between the primal force of nature and active construction without modern technologies. The buildings in the old town provided plenty of inspiration. The inward-oriented living patterns of the vertical courtyard houses, and the narrow lanes extending out in all directions connecting houses to one another, reflect the local way of life and hint at the rules of construction for local climate conditions. Zhu Pei reimagined this living and spatial experience to help to embed Shou County Culture and Art Center in the local community.
Multiple courtyards of different sizes are placed in a relatively enclosed rectangular block. They are connected by a winding, undulating public walkway, which is a public loop protected from the sun and rain. The public loop guides people over the bridge, crossing the moat into the building. The extensive front yard at the main entrance forms a public square that represents the tang wu (central room) of typical Shou County residences, while the backyard resembles the back garden of local folk houses. Each program of the building has two or three inner courtyards. From the front yard, visitors can wander all the inner courtyards without interrupting the continuity of the rooms. Walking along the protected public loop, visitors can find themselves at times on the first floor, second floor or third floor. The space is unpredictable, and light and shadow continually shift to surprise visitors, allowing them to feel the artistic spirit of traditional Chinese architecture expressed by the principles of “hide, breath, cultivate and wander.”
The introverted concept of Shou County Culture and Art Center is a sensible choice for the unpredictable future development of the surrounding area. It also reflects the grace, inclusiveness, and vitality of the ancient city of Shou County, which has withstood the test of time.
- Architekten
- Studio Zhu-Pei
- Jahr
- 2019
- Bauherrschaft
- Shou County Government
- Team
- Design Principal: Zhu Pei, Design team: Shuhei Nakamura, You Changchen, Liu Ling, Wu Zhigang, Yang Shengchen, Du Yang, Ke Jun, Ding Xinyue, Wu Zhenhe, Du Yao
- Main Contractor
- ShengWo Construction Group Co., LTD.
- Structural and MEP
- BIAD JAMA CO., LTD.
- Landscape and Interior
- Studio Zhu-Pei, The Design Institute of Landscape &Architecture China Academy of Art
Dazugehörige Projekte
Magazin
-
-
Building of the Week
A Loop for the Arts: The Xiao Feng Art Museum in Hangzhou
Eduard Kögel, ZAO / Zhang Ke Architecture Office | 15.12.2025 -
