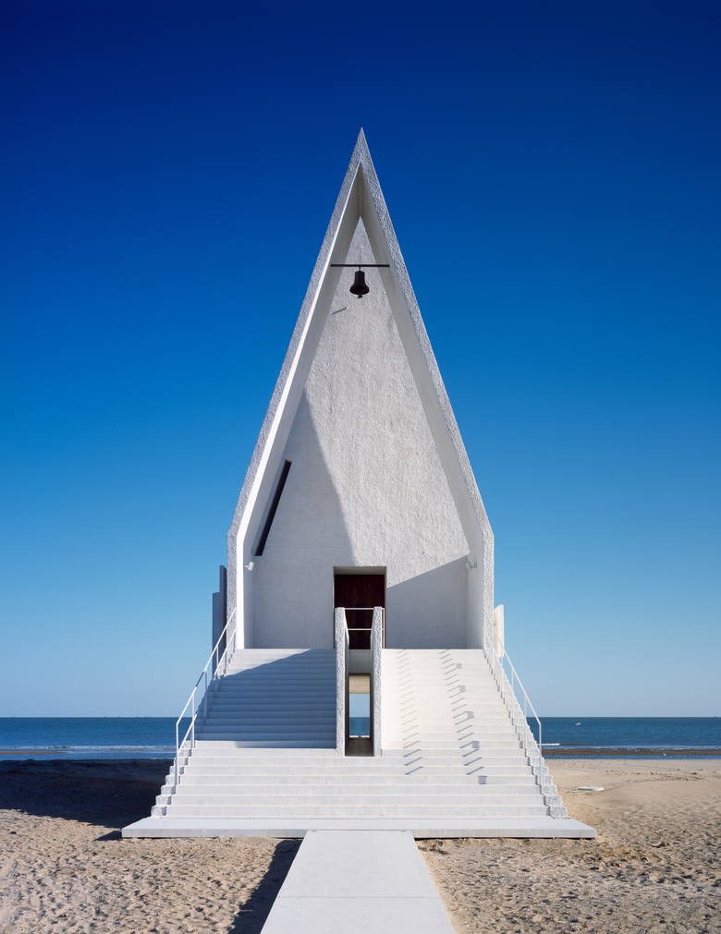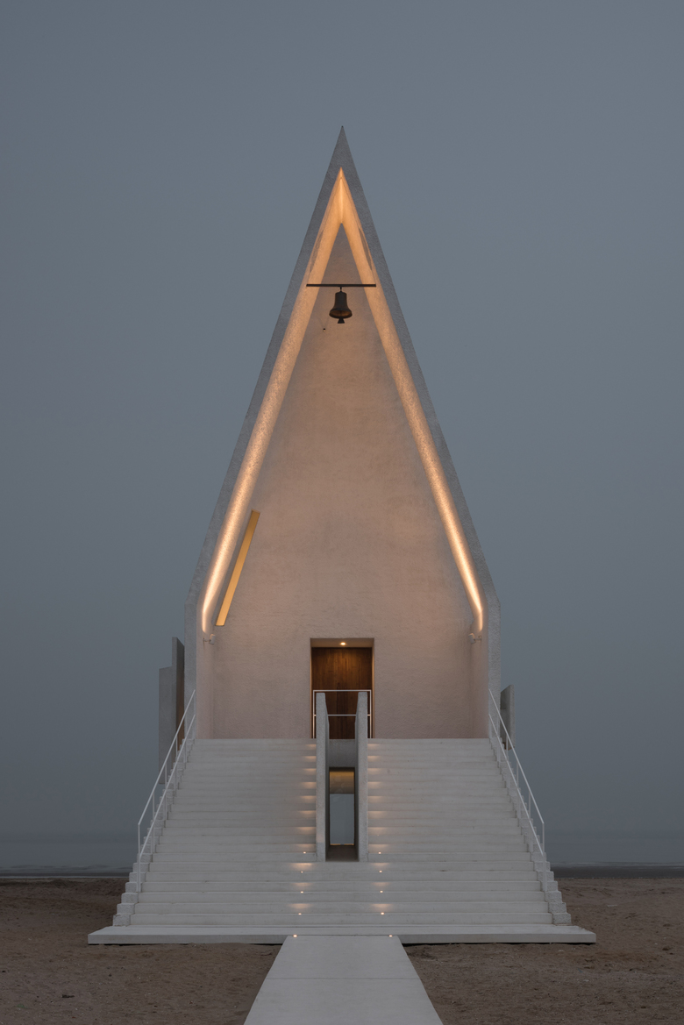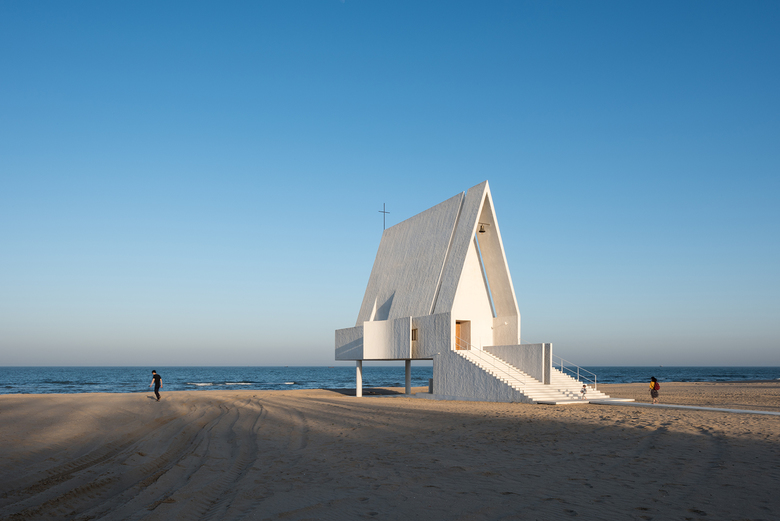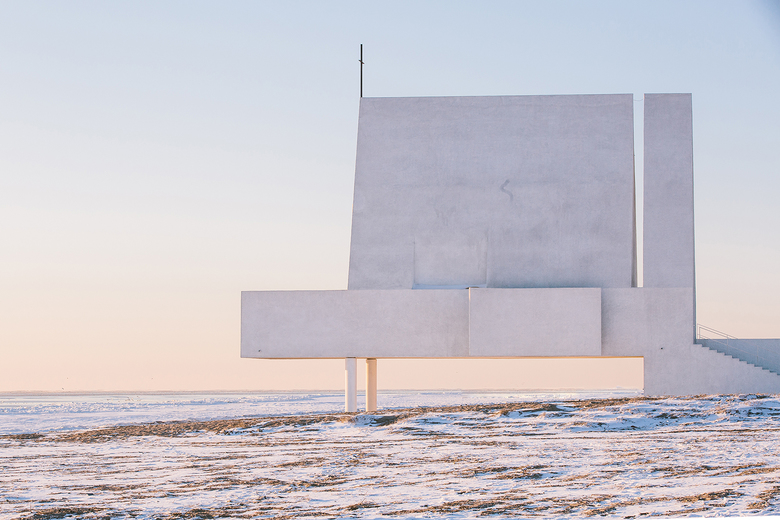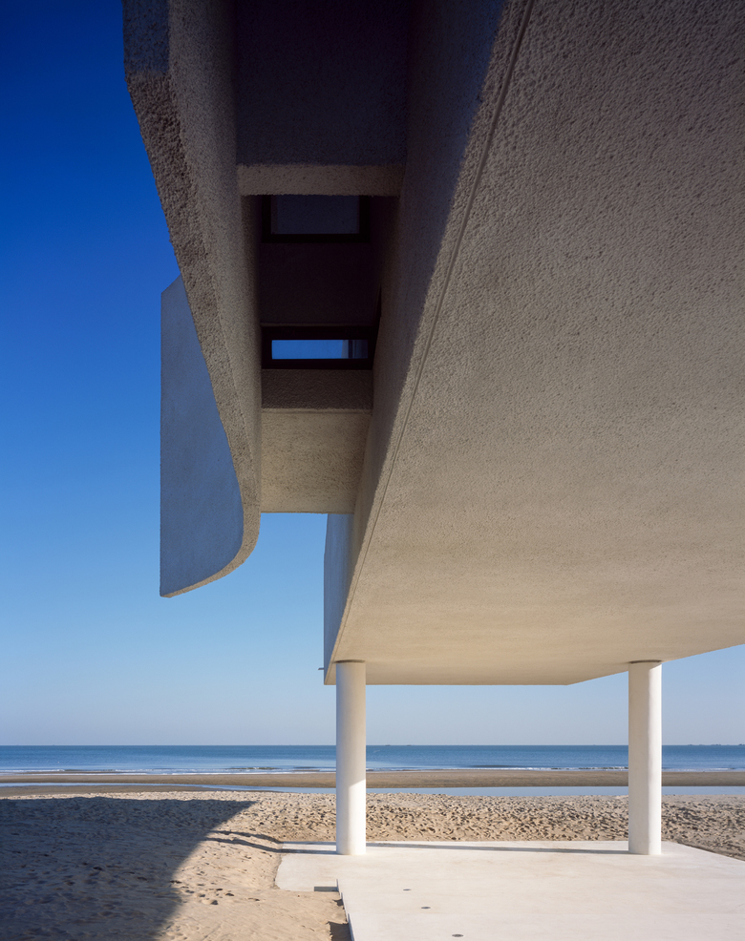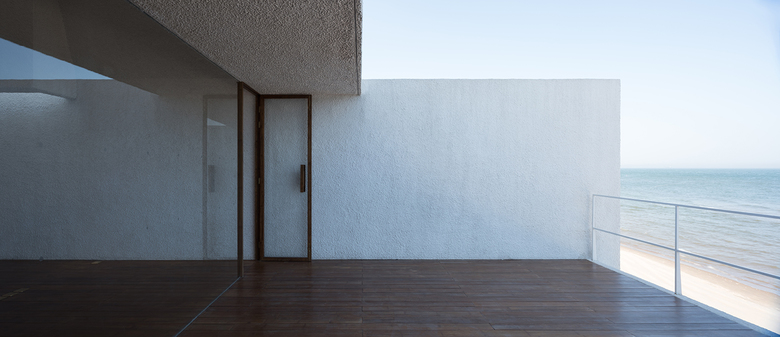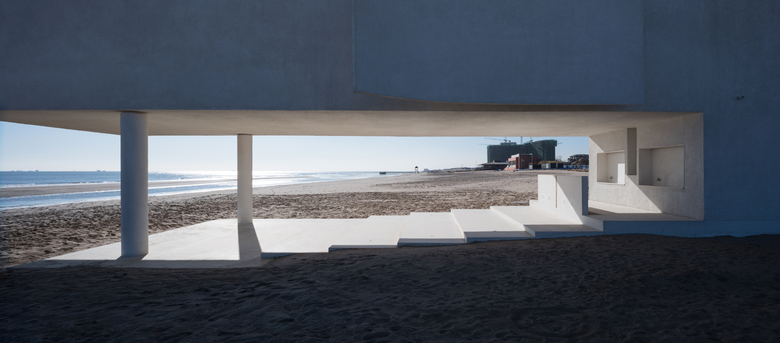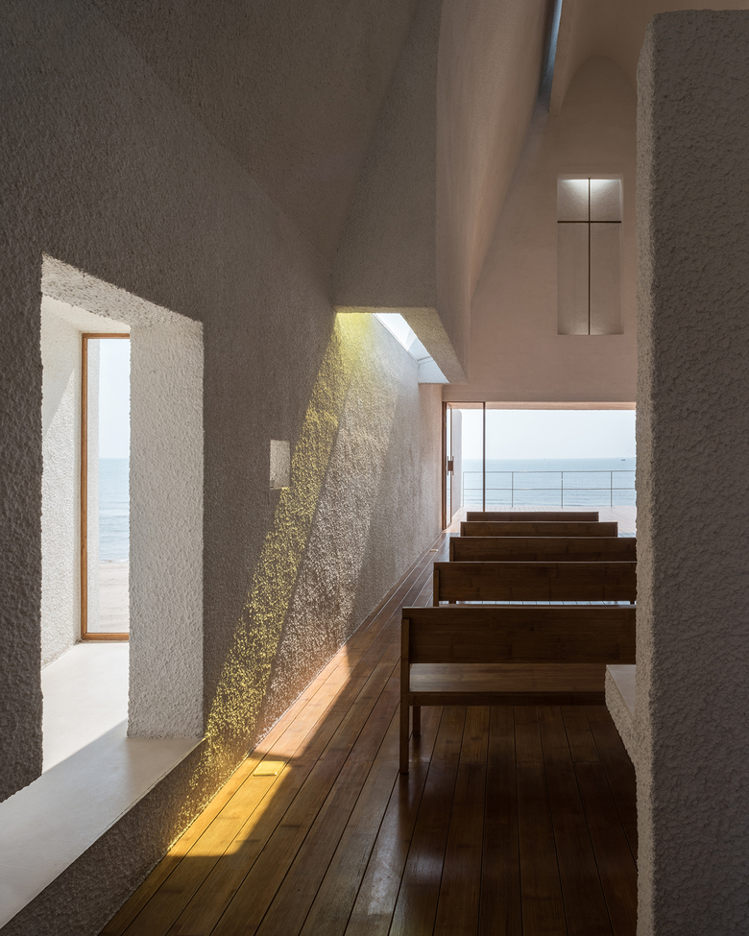Seashore Chapel
Beidaihe New District, China
We imagine the Seashore Chapel as an old boat drifting on the ocean long time ago. The ocean receded through time and left an empty structure behind, which is still lying on the beach.
The space is thus divided vertically. The covered outdoor space naturally becomes a resting place for people on the beach. It is also a space connecting religious space to the mundane life. When the tide rises, this space will be submerged by water. At that moment, the imagery of the drifting boat emerges out of the chapel.
The atmosphere on upper floor is intensely divine and religious. The spatial experience begins on the 30 meters path leading to the chapel. When people gradually approach, the cue emerges indicating the suspending space on the other side through the 600mm wide gap in the middle of the grand staircases. With a glimpse of ocean in distance, they walk up the stairs, go through the gate, and make a turn around the screen wall into the space with unblocking ocean view. The relationship between space and the ocean is closer due to the elevated position. The view is isolated from the beach and people, leaving the outstretched ocean the only view in sight.
There are limited openings on the chapel. The only large horizontal ocean-view window is on the east facade. Its 2.7m height helps to avoid the interruption of excessive light to the interior, and also frames the view to the ocean. A few narrow gaps in between the walls also bring in natural lighting. Lighting is carefully controlled with the 10-meter tall interior space misting diffused light. On the east facade, a triangle opening gently illuminates the cross from both bottom and up. There is another light channel on top of the pitched roof allows the natural light streaming into the space which is a 300mm gap between the bended wall on north and the pitched roof. At the noon of spring, summer and fall, when the solar altitude is almost perpendicular, the light projects directly onto the wall on north, generating vivid lighting effect. Although the lights does not stay for long, the texture of the stucco wall is emphasized and celebrated by the light at the moment, and becomes a touchable skin. On the north side, there is a cantilevered space of meditation. The space can merely fit in one person where the walls wrap your body tightly, and one curvy wall extends the sight towards the distant ocean.
The design of this chapel considers natural ventilation comprehensively. In order to maintain the uniform and continuous exterior appearance, all the windows are hidden in the gaps between the main envelope and several pieces of paralleled sliding-out walls.
Seashore Chapel serves the resort community on its west side. It is the artificial space that is the closest to the ocean in the community. Apart from religious programs, many public and community events are planned in Seashore Chapel. Together with Seashore Library, they provide spiritual spaces at ocean front, where people can slow down their pace, experience the nature and examine their inner state.
- Architekten
- Vector Architects
- Jahr
- 2015
- Client
- Beijing Rocfly Investment (Group) CO., LTD
- Design Firm
- Vector Architects
- Principal Architect
- Gong Dong
- Project Architect
- Dongping Sun
- Design Team
- Yi Chi Wang, Zhiyong Liu, Yifan Zhang
- Site Architect
- Dongping Sun
- Structural & MEP Engineering
- Beijing Yanhuang International Architecture & Engineering Co.,Ltd.
- Structural Consultant
- Lixin Ji, Zhongyu Liu
- Structure
- Concrete Structure
- Material
- White Stucco, Laminated Bamboo Slate, Glass Curtain Wall
- Building Area
- 270 m2
- Design Period
- 08/2014-11/2014
- Construction Period
- 11/2014-10/2015
- Photo Photographer
- Chen Hao,Shi Zheng/ Aogvision


