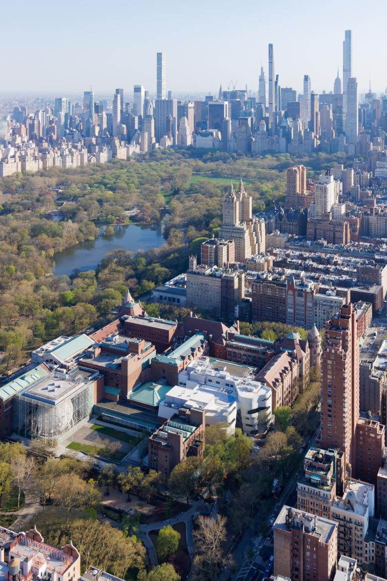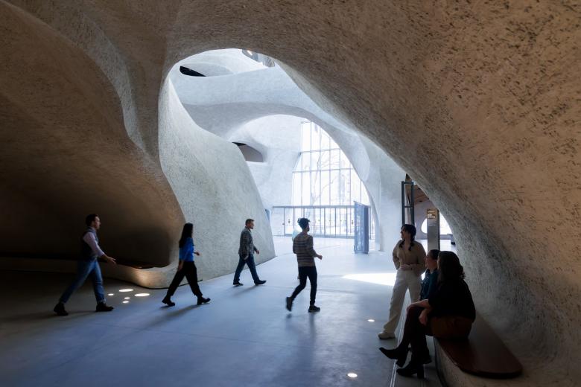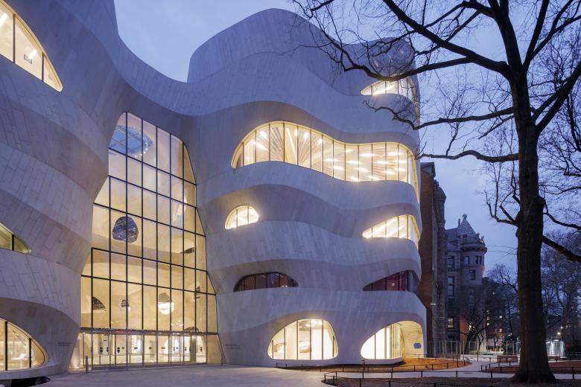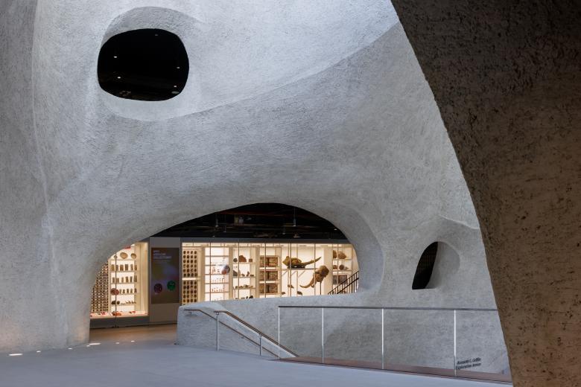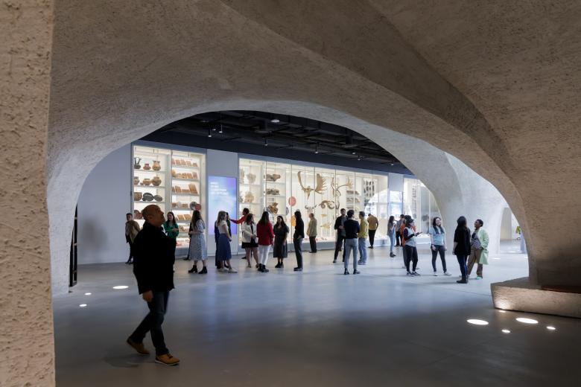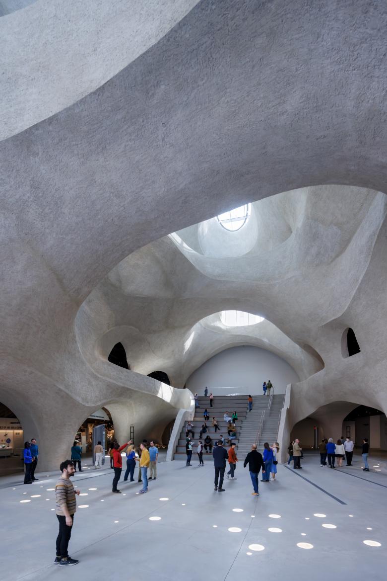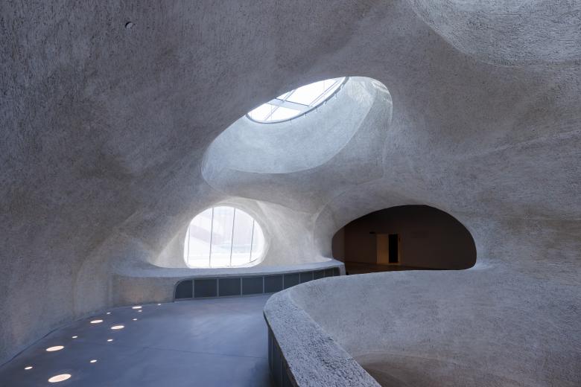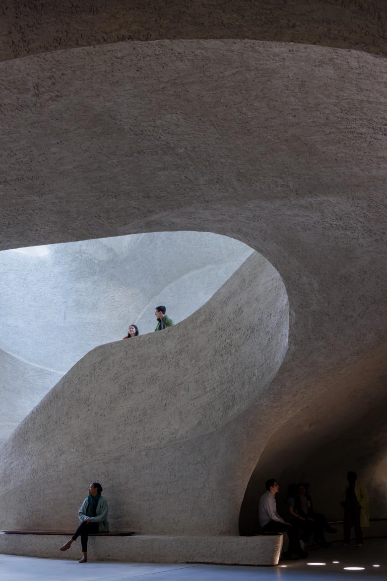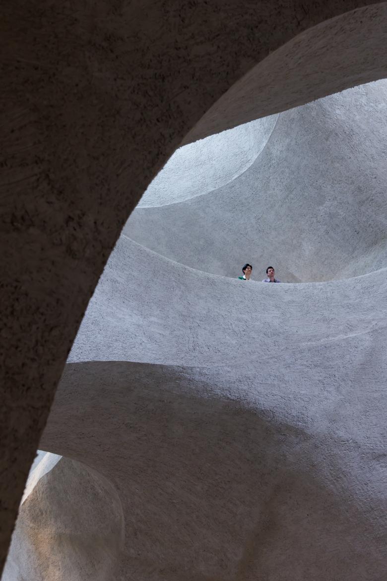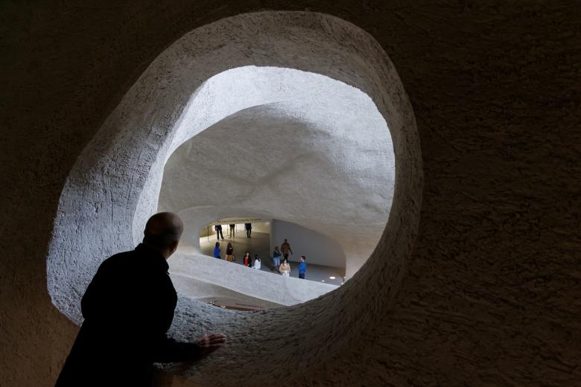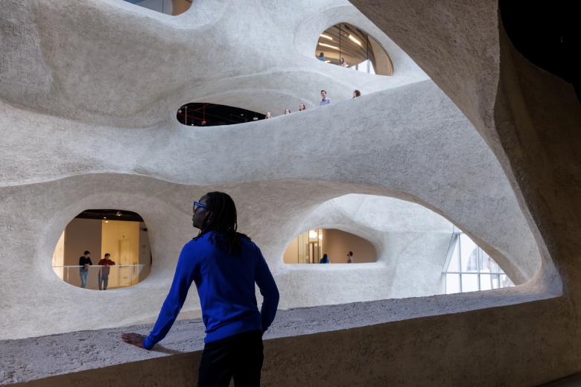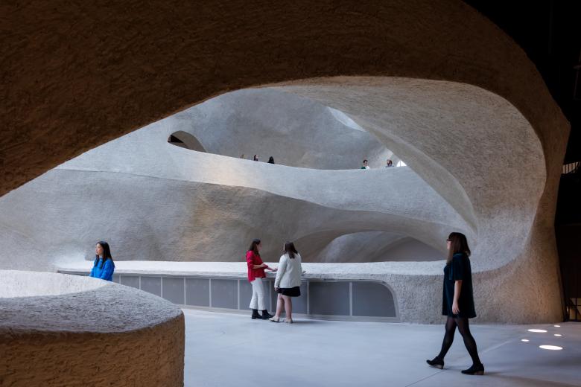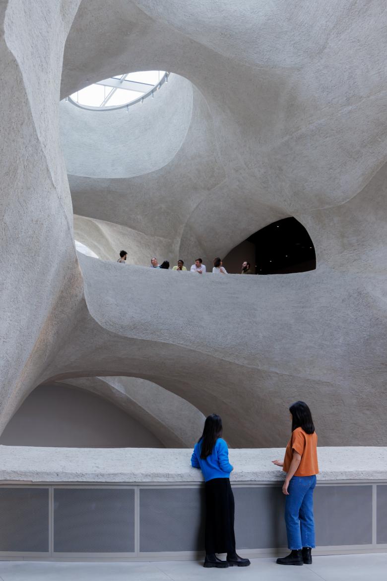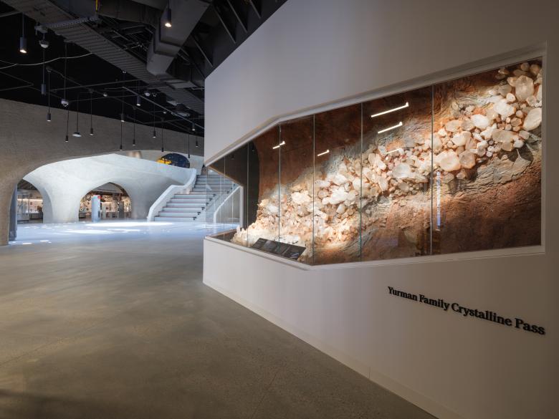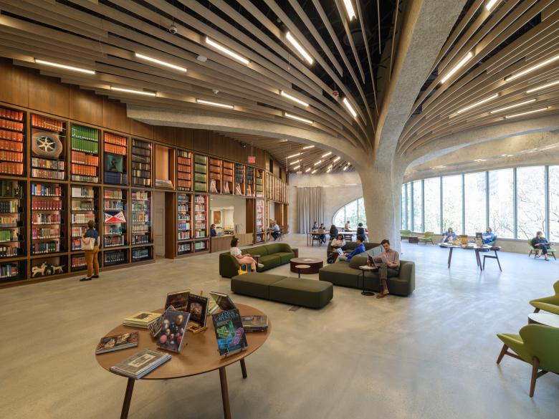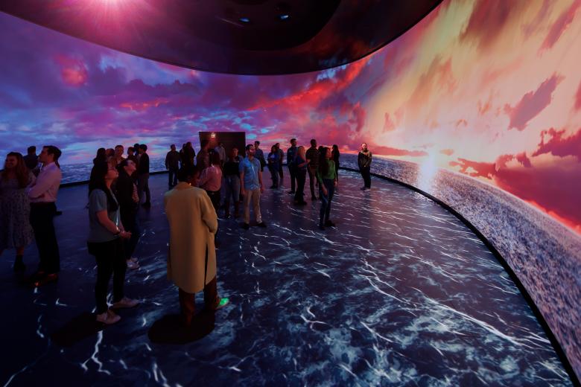Richard Gilder Center for Science, Education, and Innovation at the American Museum of Natural History
New York, NY, USA
The Richard Gilder Center for Science, Education, and Innovation, the American Museum of Natural History’s most significant addition in over twenty years, will open to the public on May 4, 2023. The Gilder Center is designed by Studio Gang, the international architecture and urban design practice led by Jeanne Gang, and is the firm’s largest public project to date.
Announced in 2014, the 230,000-square-foot $465 million Gilder Center will introduce new exhibition, education, collections, and research spaces to the museum, while also bringing essential yet previously back-of-house functions into public view for the first time to give visitors new insight into the full breadth of the Museum’s diverse collections and active scientific research.
Conceived from the inside-out, Studio Gang’s design vastly improves functionality and visitor experience for the entire Museum campus by establishing continuous pathways through its four-block campus, connecting buildings that were constructed over the course of nearly 150 years. Introducing a new, fully accessible entrance on the Museum’s west side at Columbus Avenue, the project creates a strong east-west axis for the campus and creates more than thirty connections among ten different buildings that replace former dead ends with continuous loops.
Natural form-making processes informed the Gilder Center’s architecture. Akin to a porous geologic formation shaped by the flow of wind and water, the building’s central, five-story atrium greets arriving visitors like an intriguing landscape, ready to be explored. Opening the building to natural daylight, the atrium structure also provides intriguing views into different spaces while bridging physical connections between them. Its structural walls and arches carry the building’s gravity loads. It is constructed using shotcrete, a technique primarily used for infrastructure, which sprays structural concrete directly onto rebar cages that were digitally modeled and custom-bent. Eliminating the waste of formwork, the technique achieves a seamless, visually and spatially continuous interior, whose form extends outward to greet the park and neighborhood beyond.
From the central atrium, visitors can easily find and flow into the surrounding program spaces that embody the Museum’s mission of science and education and connect visitors to the evidence and processes of science. These new exhibition spaces, designed by Ralph Appelbaum Associates with the Museum’s Exhibition Department, include the Susan and Peter J. Solomon Family Insectarium and Davis Family Butterfly Vivarium that house interactive exhibits with live insects and large-scale, ecological models of their habitats; and the five-story Louis V. Gerstner, Jr. Collections Core, which houses more than 3 million scientific specimens, three floors of which feature floor-to-ceiling exhibits of scientific collections and provide glimpses into working collections areas. The Gilder Center also houses Invisible Worlds, an immersive experience that illustrates how all life on Earth is connected; an expanded research library; and state-of-the-art classrooms, learning labs, and education areas that serve students ranging from elementary school through professional science teachers.
Visitors coming from Columbus Avenue experience the Gilder Center as a building set in a park, constructed at the same height as the older Museum buildings that flank it, with flowing, gentle curves. Offering a visual link between the two sides of the campus, the Gilder Center’s undulating façade, with its inviting expanses of bird-safe fritted glass, is clad in Milford pink granite, the same stone used on the Central Park West entrance. The diagonal pattern of the stone panels evokes both the phenomenon of geological layering and the design of the richly textured, coursing surface of the masonry on the Museum’s 77th Street side. Adjacent areas of the park have been enhanced with a new landscape design, developed by Reed Hilderbrand with community input, which features more pathways and seating areas.
- Architekten
- Studio Gang
- Jahr
- 2023
- Bauherrschaft
- American Museum of Natural History
- Team
- Jeanne Gang, Weston Walker, Ana Flor Ortiz, Anu Leinonen, Anika Schwarzwald, Margaret Cavenagh, Maciej Kaczynski, Andrew McGee, Arthur Terry, Spencer Hayden, Kathleen Stranix, Stanley Schultz, John Castro, Jay Hoffman, Wei-Ju Lai, Bethany Mahre, Dimitra Gelagoti, Claire Cahan, Chris vant Hoff, Mark Schendel, Peter Zuroweste, Schuyler Smith, Franco Bolanos, William Lambeth, Elif Erez, Magda Wala, Gabrielle Poirier, Natalya Egon, Juan De La Mora, Paige Adams
- Exhibition Designer
- Ralph Appelbaum Associates
- Landscape Architect
- Reed Hilderbrand
- Executive Architect
- Davis Brody Bond
- Structure, Acoustics, AV consultant
- Arup
- Electrical, Mechanical, Plumbing, Fire Protection
- BuroHappold
- Facades
- BuroHappold
- Sustainability
- Atelier Ten
- Geotechnical / Civil
- Langan
- General contractor
- AECOM Tishman Construction Corporation
