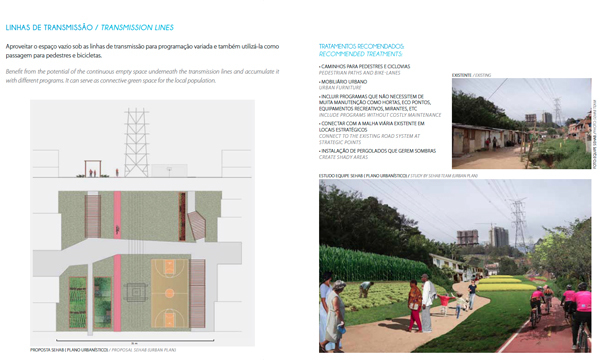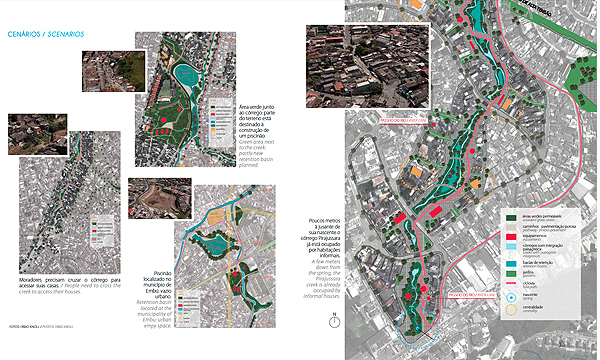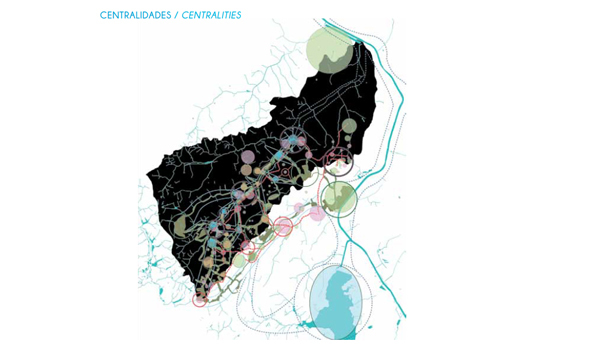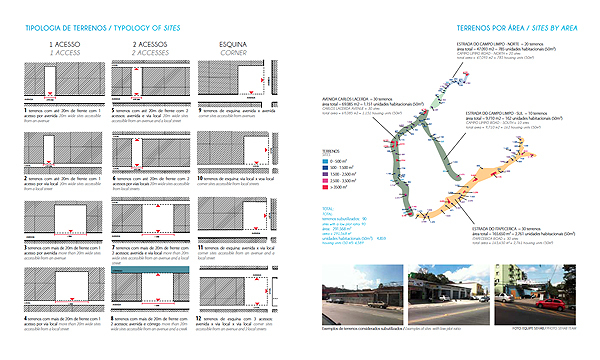Pirajussara
São Paulo, Brasilien
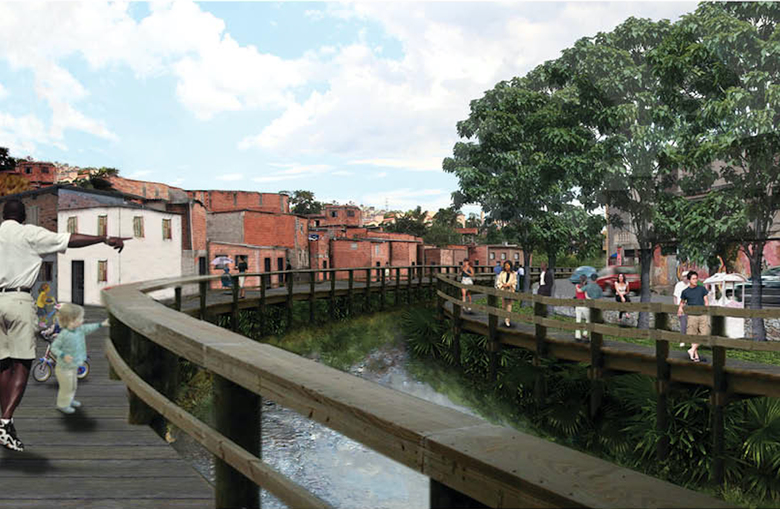
The Pirajussara creek emerges at the border between São Paulo and Embu, in the southwest of the metropolitan region with a total length of 19 kilometers. The creek defines at the same time the border between São Paulo and Taboão, another neighboring town of the metropolitan region with roughly 20 million inhabitants. The northeastern part of the Pirajussara basin is characterized by wealthy middle to upper middle class neighborhoods with well-equipped facilities, while the southwestern part is mainly defined by precarious settlements. Those concentrate especially along or on top of the creek along the arms of the latter. The area suffers from a serious lack of green and porous areas. The Pirajussara basin is home to roughly 1.2 million inhabitants. The southwester part, where most of the settlements are located, suffers furthermore from a serious lack in jobs and public transportation, which is obviously interrelated. This area is home to 420,000 people (or 119,795 families) but offers only 75,251 jobs. Only 17 percent of the people can therefore create an income in their immediate neighborhoods. 24 percent of the people commute daily long distances to their workplaces in São Paulo’s central parts. Impressive 59 percent of the people are unemployed. The urban plan suggests for the Pirajussara basin, and especially for the “forgotten part” of it, escaping from the classical problem-solution-approach. The urban planning strategy for the area recommends the implementation of the Pirajussara park, strongly linked to an ecological leisure network in order to create job opportunities for the local population. The proposed Pirajussara park connects with the large protected green areas in Embu, further to the west; with the subway final stop of the yellow line; with the newly implemented bike lane along the Pinheiros river, and to the Guarapiranga reservoir further to the south. The plan delivers a hands-on urban design tool box for the entire river, considering the current situations, and further a "density tool", promoting the densification on strategic locations.
- Architekten
- FABULOUS URBAN
- Credits
- Sehab: Ricardo Pereira Leite, Secretary | Elisabete França, Vice Secretary
- Urban design and planning team
- Fabienne Hoelzel, program coordinator | Julia Valiengo | Renata Bruno | Daniela Retz, graphic design
- Habi Sul – slum upgrading program
- Carlos Alberto Pellarim | Luiz Fernando de Gasperi | Viana Isabella Ventura | Local population




