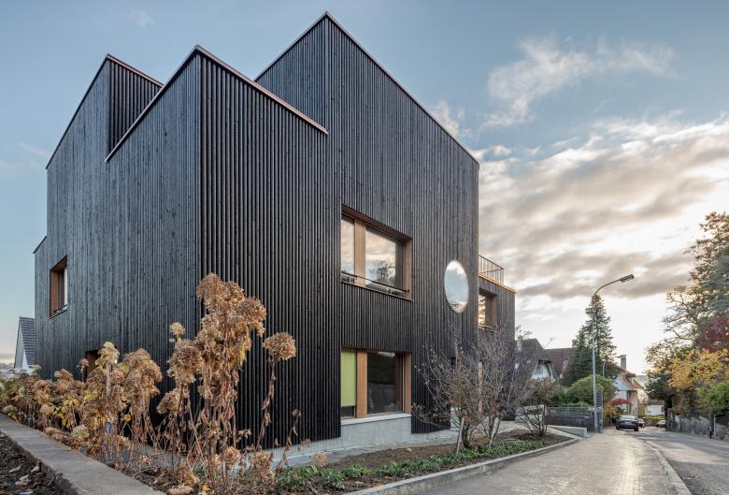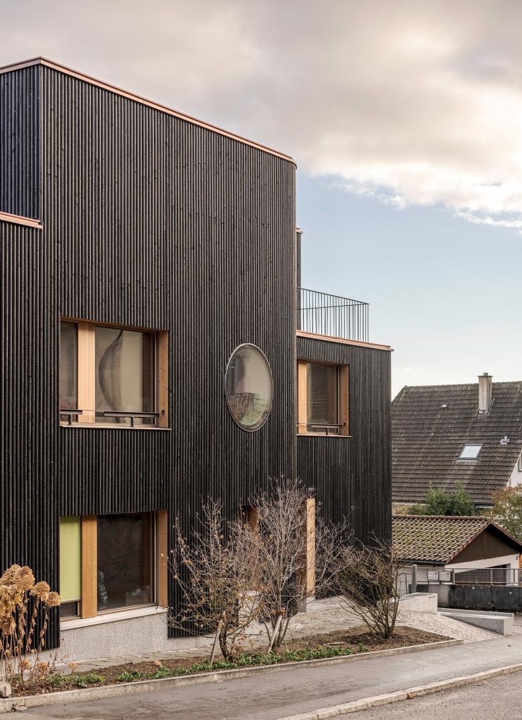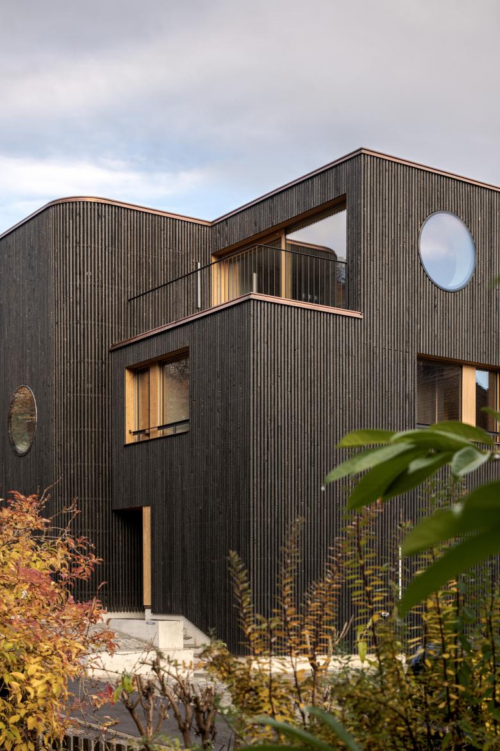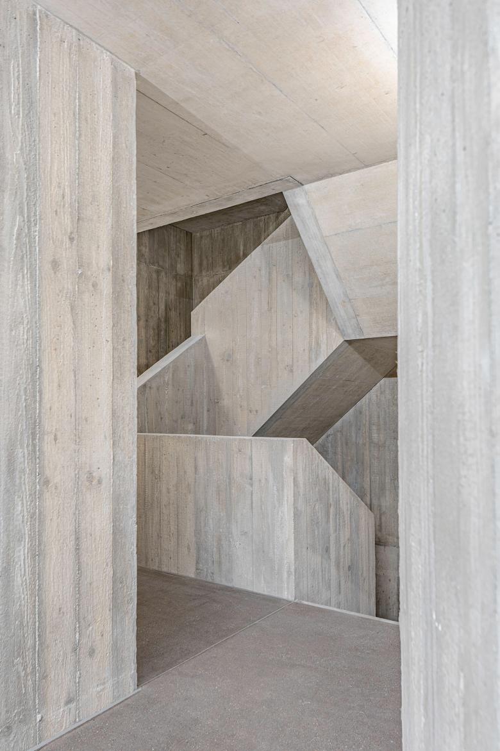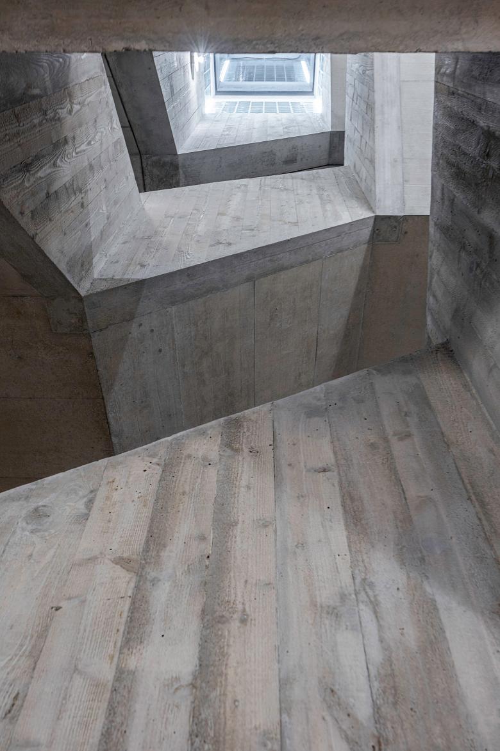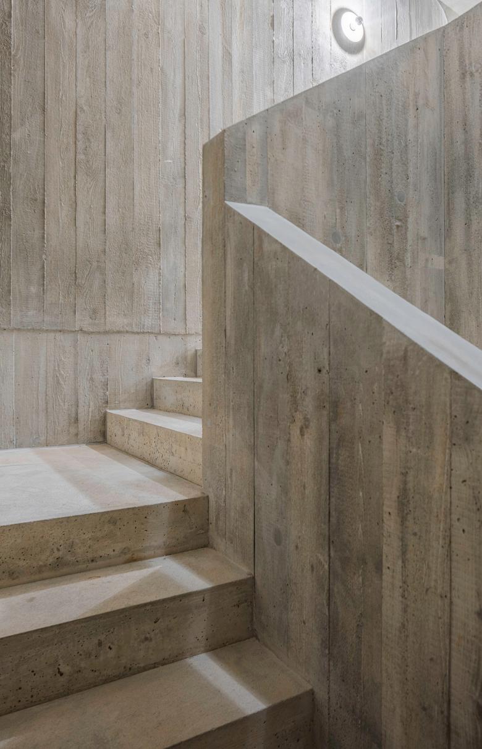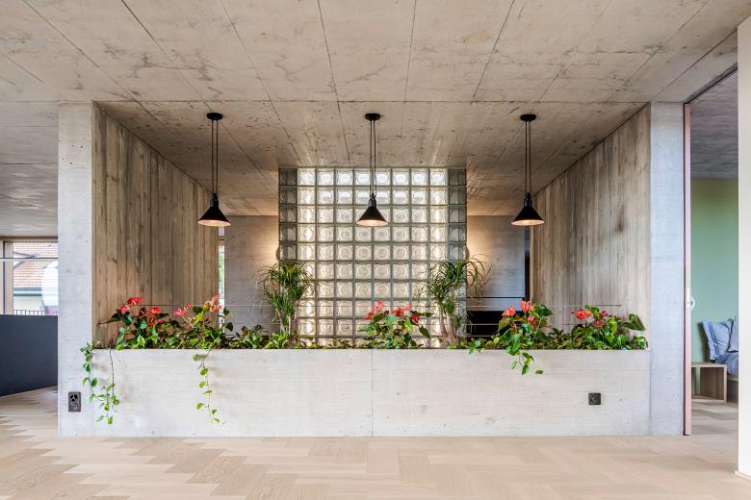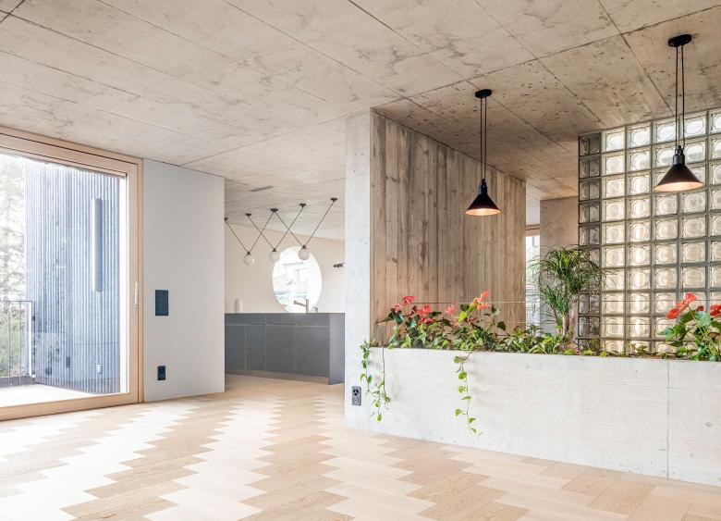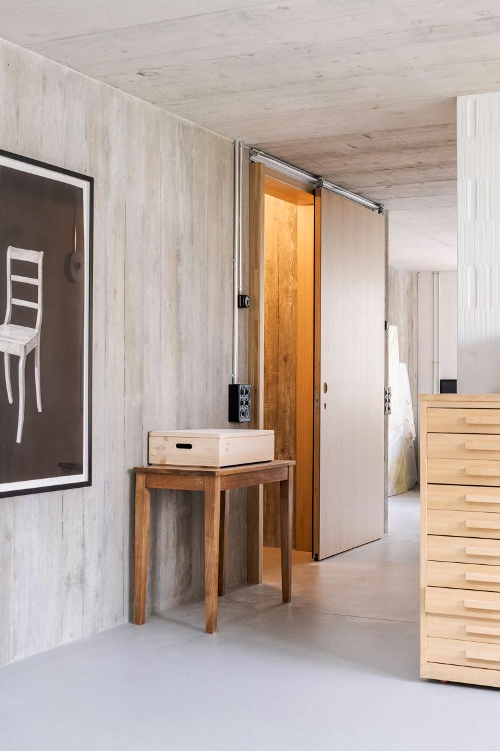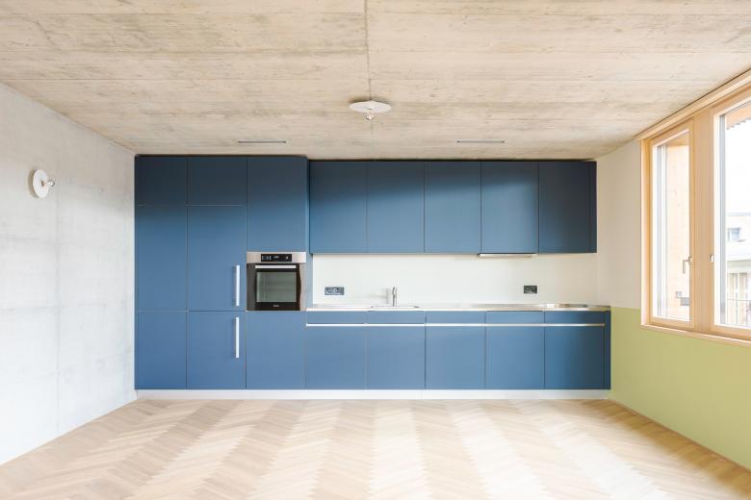Mehrfamilienhaus Fischer
Biel/Bienne, Schweiz
Mehrfamilienhaus mit zwei Ateliers.
- Architekten
- Haefeli Architekten
- Jahr
- 2021
Dazugehörige Projekte
Magazin
-
-
Building of the Week
A Loop for the Arts: The Xiao Feng Art Museum in Hangzhou
Eduard Kögel, ZAO / Zhang Ke Architecture Office | 15.12.2025 -




