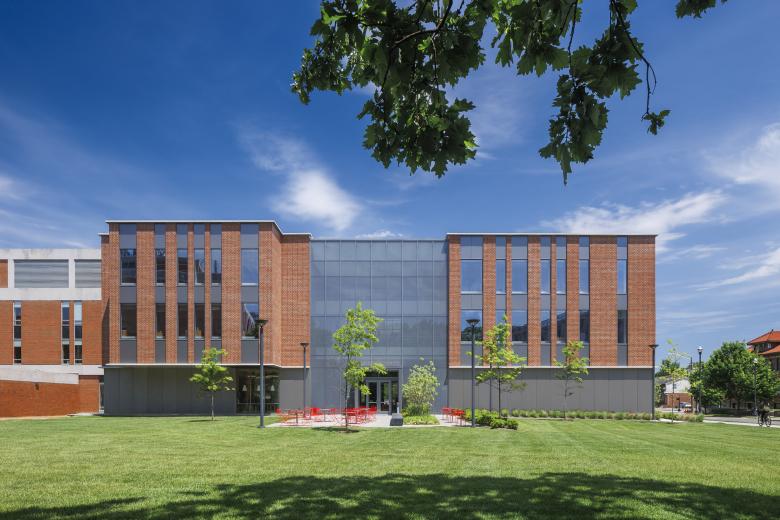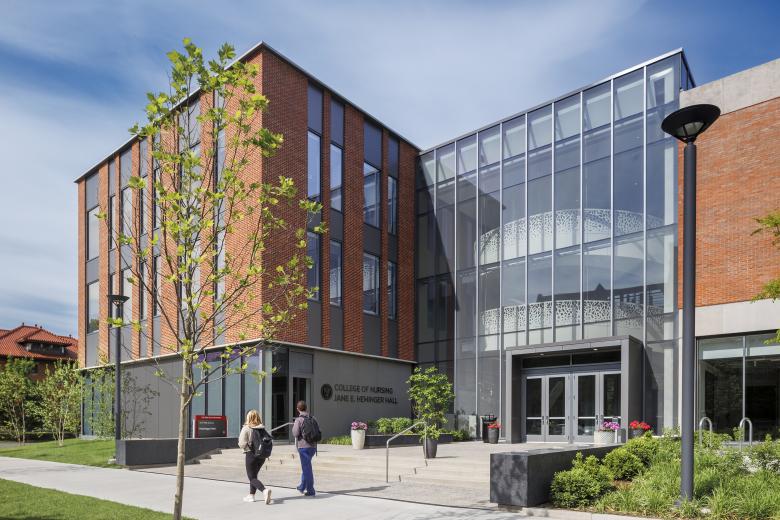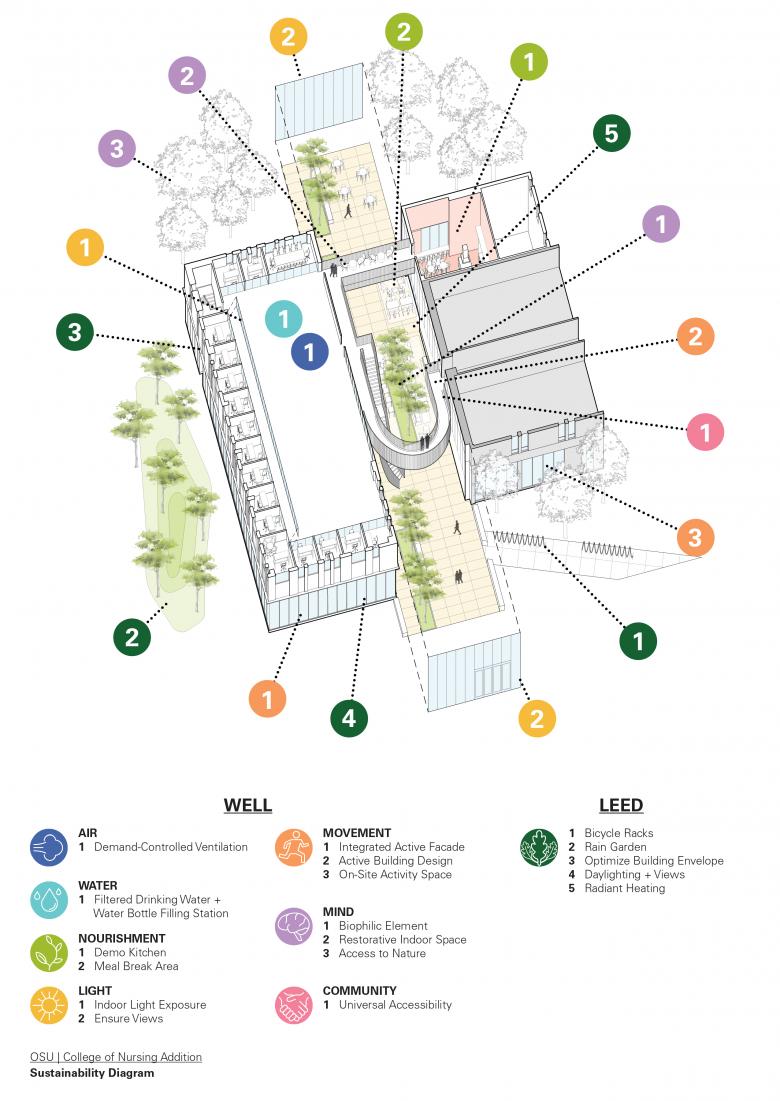Jane E. Heminger Hall | College of Nursing | The Ohio State University
Columbus, USA
The Jane E. Heminger Hall for the College of Nursing at The Ohio State University is a 35,000 square foot addition to existing Newton Hall. Located at a gateway corner to the university, the urban site straddles the medical education complex and a 19th century residential neighborhood in Columbus, Ohio.
Inspired by current nursing pedagogy which postulates that positive environmental attributes improve healing and health, the concept creates a landscaped light-filled winter garden of wellness linking existing Newton Hall to the addition. This first WELL-certified building on the OSU campus features a student commons with lush interior plantings spatially connecting to an exterior campus lawn, curving walkways and ramps to promote movement, and tactile materials of wood and concrete to connect to the earth. This biophilic response to the program transforms nursing education at OSU by creating a physical place that expresses their mission of healing the total body, mind, and spirit.
The addition complements existing traditional classrooms in Newton Hall by providing innovative teaching spaces to support evidence based learning such as a multi-purpose 175-person glass enclosed learning center, the Fuld Institute for collaborative problem based learning, a demonstration kitchen for teaching about healthy lifestyles, a health sciences maker space for interdisciplinary work, a holistic meditation and yoga studio for rest and relaxation, and open light-filled faculty and research offices.
- Architekten
- ikon.5 architects
- Jahr
- 2022
Dazugehörige Projekte
Magazin
-
-
Building of the Week
A Loop for the Arts: The Xiao Feng Art Museum in Hangzhou
Eduard Kögel, ZAO / Zhang Ke Architecture Office | 15.12.2025 -













