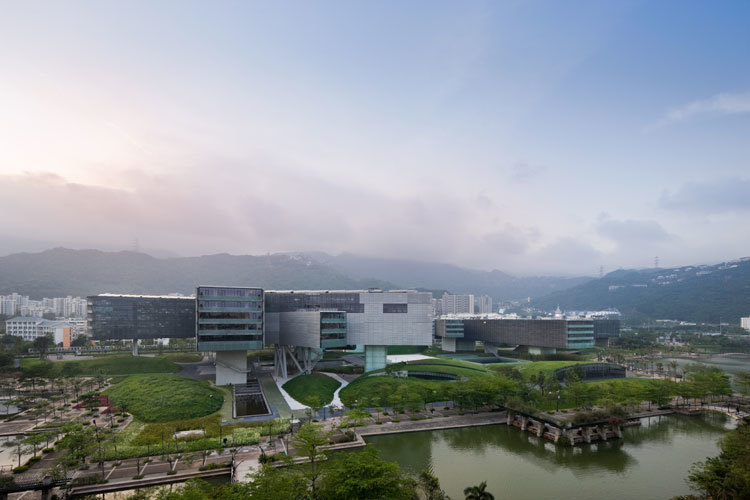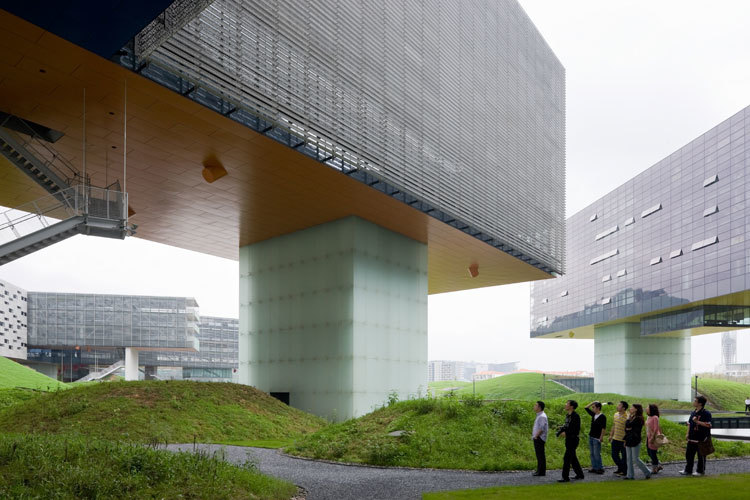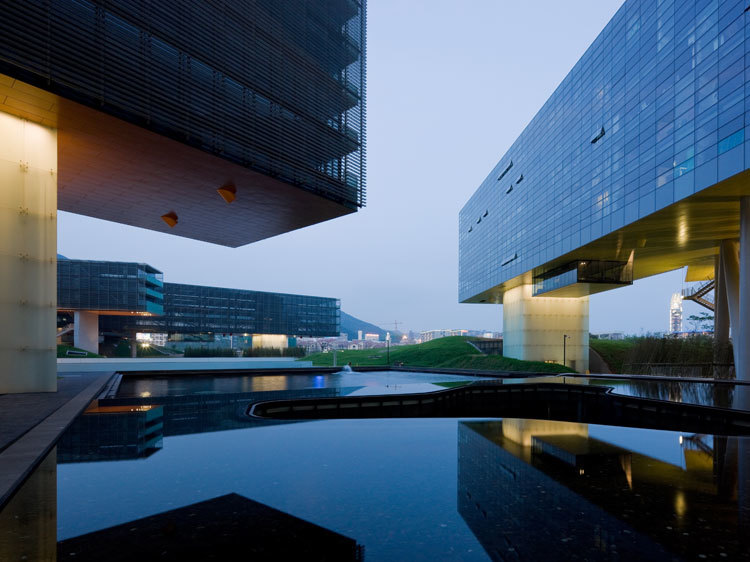Horizontal Skyscraper
Shenzhen, China
Hovering over a tropical garden, this ‘horizontal skyscraper’ – as long as the Empire State Building is tall - unites into one vision the headquarters for Vanke Co. ltd, office spaces, apartments, and a hotel. A conference center, spa and parking are located under the large green, public landscape.
The building appears as if it were once floating on a higher sea that has now subsided; leaving the structure propped up high on eight legs. The decision to float one large structure right under the 35-meter height limit, instead of several smaller structures each catering to a specific program, was inspired by the hope to create views over the lower developments of surrounding sites to the South China Sea, and to generate the largest possible green space open to the public on the ground level.
The underside of the floating structure becomes its main elevation from which sunken glass cubes, the so-called Shenzhen windows, offer 360-degree views over the lush tropical landscape below. Covering the entire length of the building a public path has been proposed to connect through the hotel, and the apartment zones up to the office wings.
The floating horizontal building allows sea and land breezes to pass through the public gardens. The landscape, inspired by Roberto Burle Marx’ gardens in Brazil contains restaurants and cafes in vegetated mounds bracketed with pools and walkways. At night a walk through this landscape of flowering tropical plants will mix the smell of jasmine with the colorful glow of the undersides of the structure floating above.
As a tropical, sustainable 21st century vision the building and the landscape integrate several new sustainable aspects. The Vanke Center is a tsunami-proof 21st century hovering architecture that creates a porous micro-climate of freed landscape and is one of the first LEED platinum rated buildings in Southern China.
- Wohnen
- Wirtschaft + Dienstleistung
- Gemischte Nutzung
- Kunst + Kultur
- Parks + Freianlagen
- Bürogebäude
- Konzerthallen + Auditorien
- Landschaft + Freiraum + Garten
- Landschaftsarchitektur
- Architekten
- Steven Holl Architects
- Jahr
- 2009









