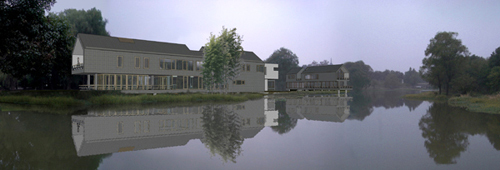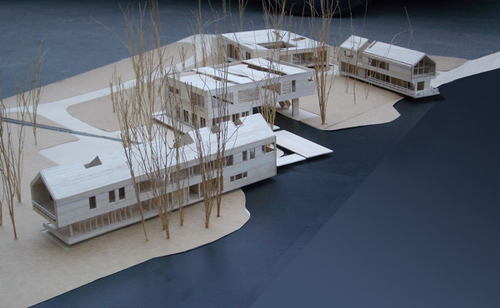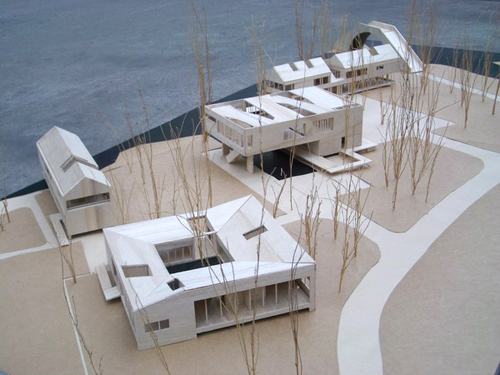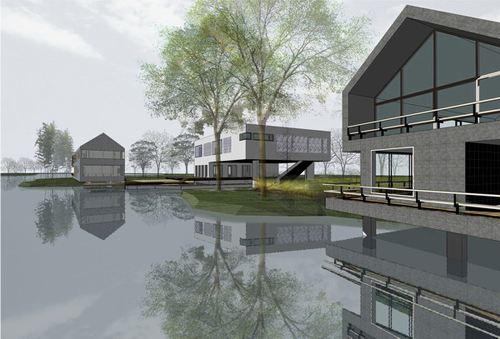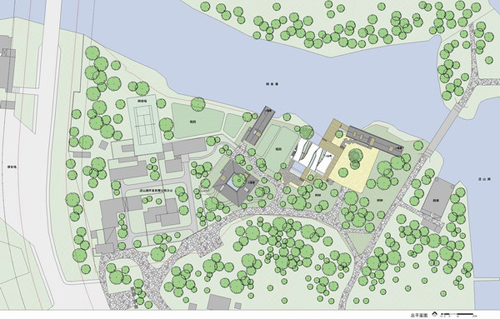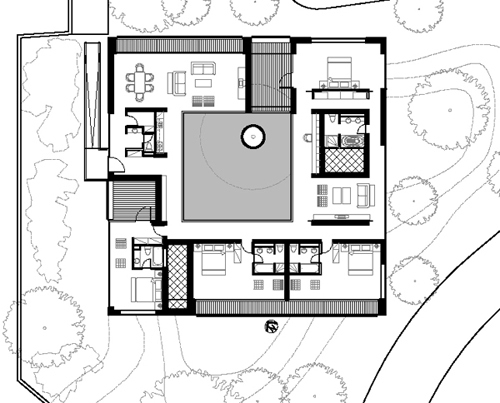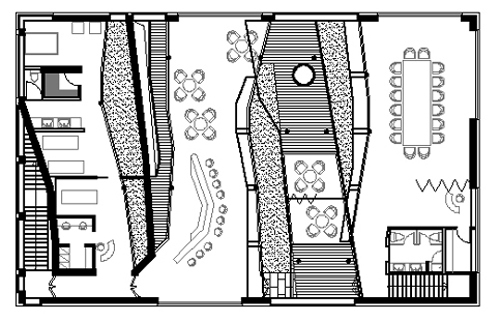Guest House of Dianshan Lake Development Co., Ltd.
Shanghai, China
This guesthouse is located on the western bank of the Dianshan Lake in Qingpu near Shanghai. It consists of a clubhouse, three guest room buildings and gardens, which form a rural luxury resort for holidays and conferences. A river and a lake border the northern and eastern side of the plot. There is also a small dock on the northern waterfront. On the eastern part of the site grows a small forest of camphor trees and magnolias. To build in the delicate and rural Jiangnan (south of the Yangtze River) scenery, is to explore, how people can dwell freely and pleasantly - the pursuit of free rural life is our understanding of this site and this project. Our work will involve the following two aspects: on one hand, we should maintain the features of forests and water and assure that the construction will not destroy the harmonious relations between them and the site; instead, we should reinforce the topographical differentiation of this site through exploring its potential. On the other hand, we should make fine arrangements of the building and landscape. Since the building is considered as a 'organizer' of the scenery rather than as the focus of it, through which the potential of the landscape can be presented and life and nature are well connected. The four buildings of different types and sizes appear unrelated in the site; stretching over the dock is a clubhouse, which is partially elevated. The second floor takes an internally transparent quadruple volume and triple courtyard structure. The quadruple volume's spaces of different functions are covered with four irregularly shaped roofs with two pairs connected with or separated by a narrow courtyard. High up in the air at the waterside pavilion is the spatial centre and its simple white colour shows remembrance. Two guesthouses of different sizes are located on its north-eastern and north-western sides respectively. The north-eastern side one is parallel with the river and the north-western side one is perpendicular to the river. Their space arrangements are both in a linear tandem shape - two floors and two slop roofs. Their centre on the ground floor is a bright veranda style lounge with four open sides located on a waterfront platform. Meanwhile, at its south-western corner, a courtyard guesthouse surrounds a preserved beech tree. The inner courtyard is surrounded by a glass façade and has a pool with lotus flowers. The small guesthouses are simple and traditional like a farmhouse, which represents its rural nature. The four buildings have surrounded two different gardens respectively in the west and east. The courtyard close to the eastern side is secret and quiet while the western side becomes four small fields in different size where rice, wheat, vegetables and corn can be grown as the seasons change, thus creating a tranquil and pleasant farming atmosphere.
Project Name: Guest House of Dianshan Lake Development Co., Ltd., Shanghai
Location: Qingpu, Shanghai
Client: Dianshan Lake Development Co., Ltd.
Architects: Zhang Bin, Zhou Wei
Project Team: Zhuang Sheng, Wang Jiaqi
Structure: reinforced concrete frame; 2 stories
Principal Use: clubhouse, guest rooms
Primary Material: painting, brick, stone, aluminium, glass, timber
Building Area: 1,204 sqm
Gross Floor Area: 1,541 sqm
Cost: RMB 10,000,000
Design Period: 2005
