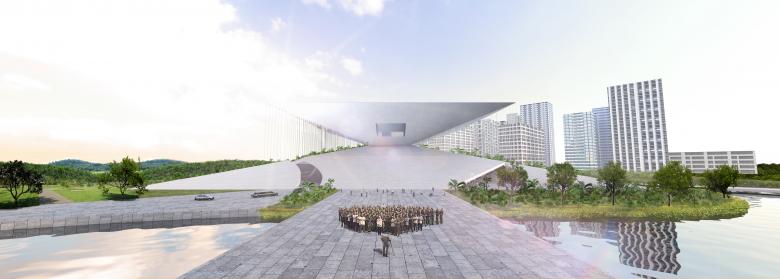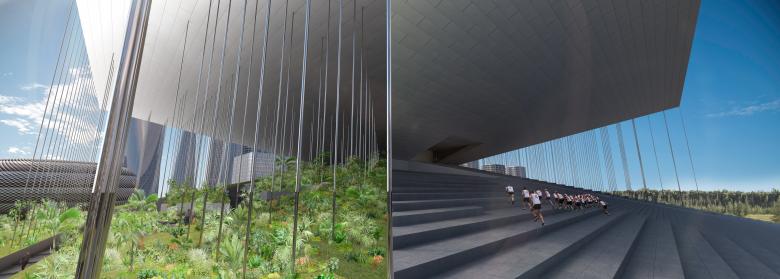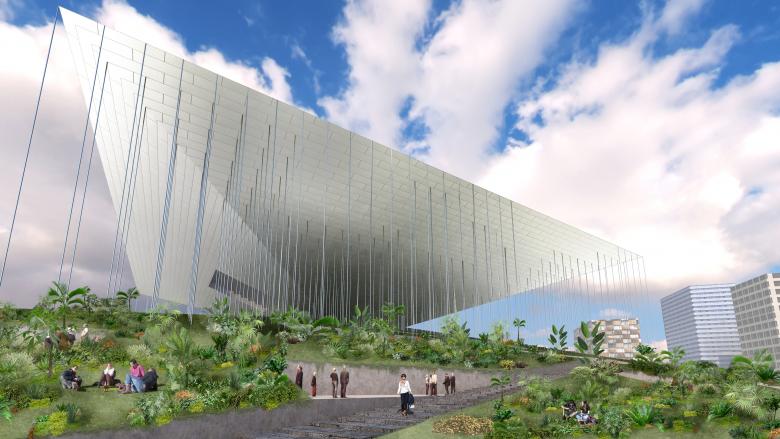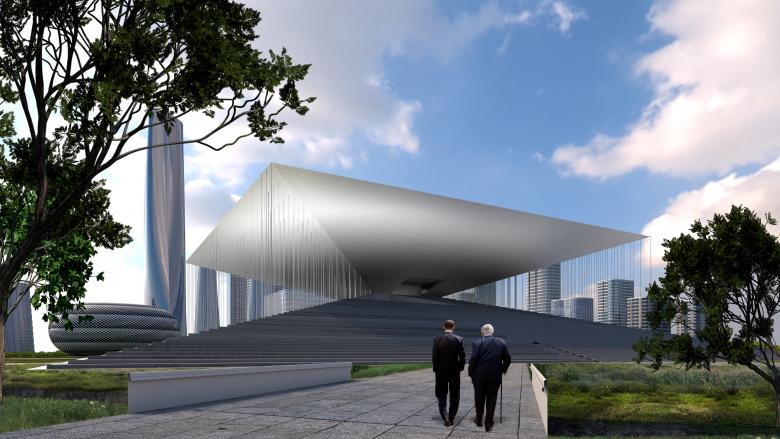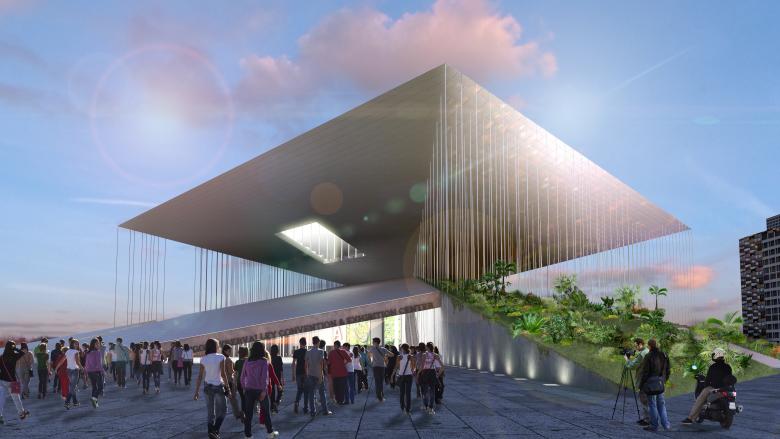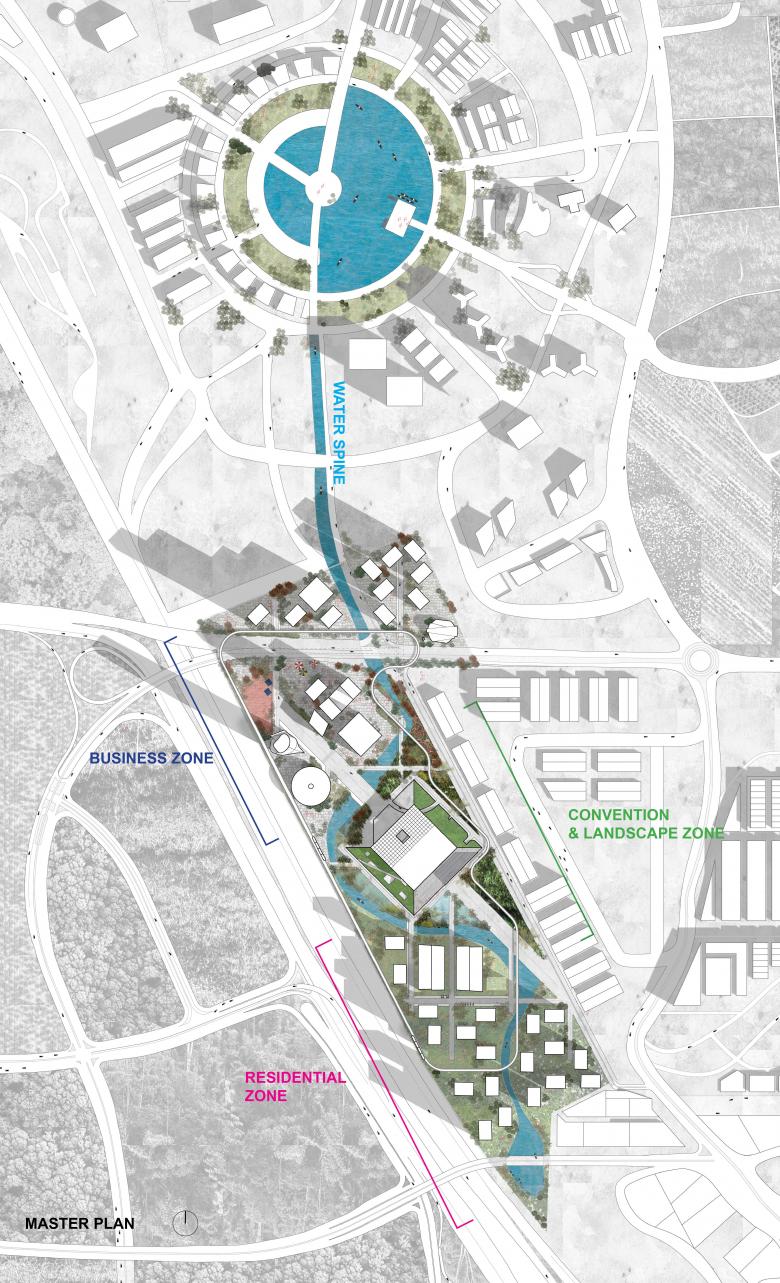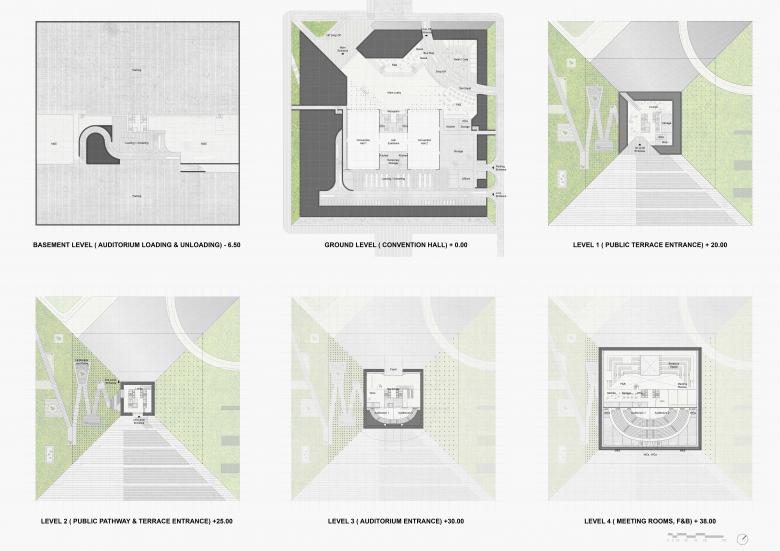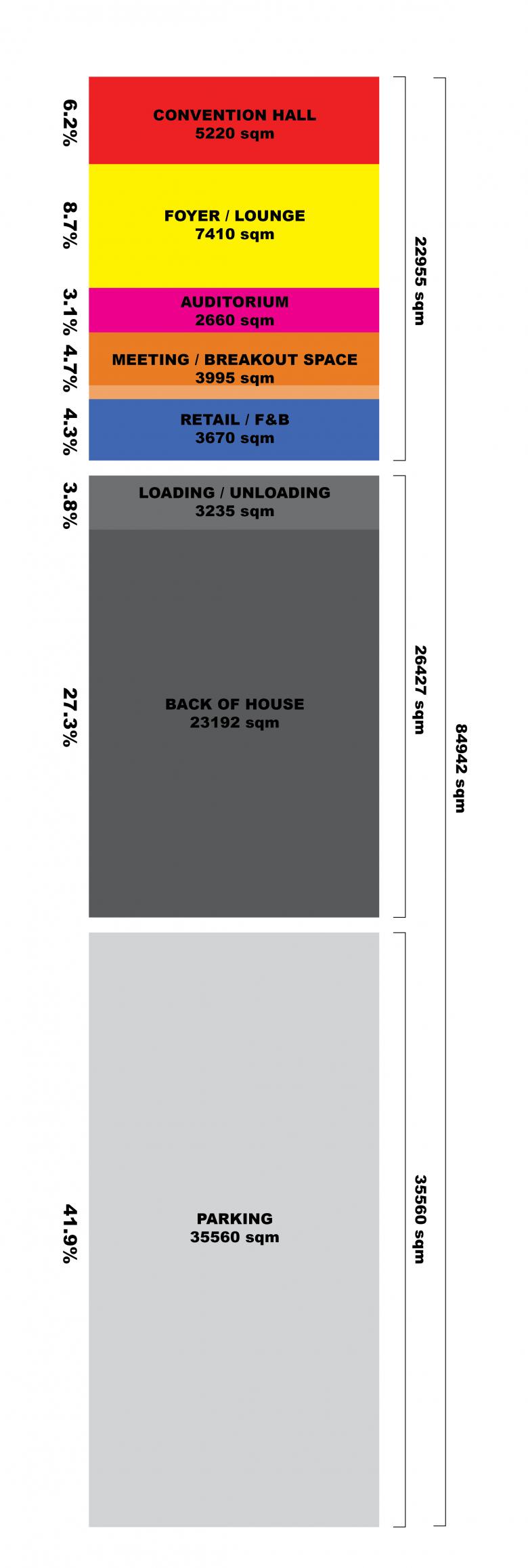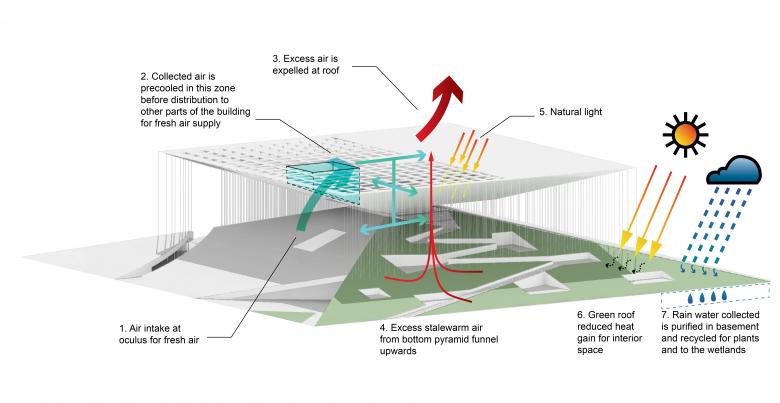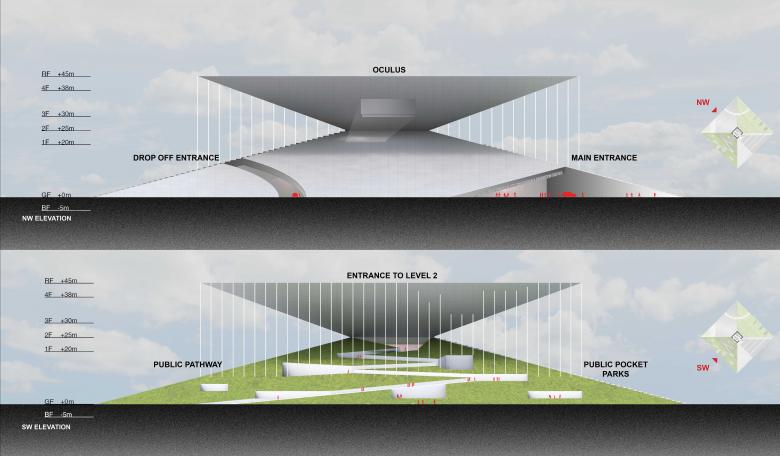Convention & Exhibition Centre
Malaysia, Malaysia
The new Convention and Exhibition Centre underpins the government’s efforts to usher Malaysia to become a high-income economy - it addresses the growing demands of MICE economies in the region, and signals Malaysia’s arrival in the big leagues of high-end and knowledge economies.
The districts around the site have been early adopters, bringing together the digital and physical infrastructures into a single smart system of governing and doing business. After more than 30 years of rapid development, it is now time to inject a whole new set of bold ideas to reaffirm their leading role in new technologies.
This architecture will be a new kind of convention centre that ties a whole township together in all directions and becomes a nexus for innovation, new ideas and public gathering. It is not only a place for exchanging ideas, but also a place where the public can be inspired by the bold and ambitious plans for the area’s future. It adopts all international standards for facilities and is designed with a distinct Malaysian style.
The design draws inspiration from two phenomena: The Natural and the Man-made.
THE NATURAL
We are drawn by the idea of bringing many people together under one roof for a common purpose, and such themes of unity and solidarity stems from a strong and solid structure that provides all with shelter from rain and shine. Like the Malaysian Rain Tree or Pokok Hujan, we believe such a simple idea is also a powerful symbol of strength, ambition, and togetherness.
THE MAN-MADE
As our buildings cannot be divorced from culture, we look towards traditional Malay symbols of ingenuity and skilfulness to create a building that is of innovative design yet familiar to the people. We are drawn by the Gasing, as we feel that it bears logical consistency with the rain tree in terms of shape, proportion, as well as structure. It also provides a crucial inspiration to the development of efficient structure in our building.
The new convention centre will consist of 3 zones:
• Dry Park and Wetland
• Cable Structure
• A Civic Centre
DRY PARK AND WETLAND
The masterplan strategy entails linking the convention centre site with the rest of the Cyber Valley development to the North via its characteristic water features to the lake district. By continuing the link to the southern end of the site, we are able to connect these hydrological constructions to the natural wetlands beyond the upcoming Gamuda Cove to create a landscape ecology that is balanced and symbiotic to its surroundings. With this water spine, we developed a strategy to divide the masterplan into a dry park area, surrounded by commercial offices and retail, and a wetlands area close to the quiet residential zone. The new convention centre is situated at the intersection of these two zones, linked by boulevard bridges, and will become the epicentre of all activity in this area, whether for work or for play.
CABLE STRUCTURE
Based on the desire to create a super roof for the convention centre, our team developed a unique structural system to create the biggest possible span. Inspired by the Malay art of Gasing, the building will be structured like a balancing act of mass put in place by skilfully placed cables, akin to the gasing master’s pull of the tali gasing.
The building form is derived from the two different program types: convention halls and large foyers require an upright pyramid because of its large areas at ground floor. The auditorium on the other hand requires an inverted pyramid as the inclined slope is suitable for its terrace seating arrangement.
A CIVIC CENTER
The building was designed to have four distinct facades that welcome the various types of users who use the building. The Northwest façade creates drop-off points for vehicles and convention goers who stroll from the commercial clusters. The Southeast façade is reserved for very few large events of the year like concerts and festivities, and is designed to seat up to five thousand people. The southwest façade is for slow-paced activities, smaller groups, and a reprieve from the demands of urban life. The northwest façade is dedicated to the smooth operations of the convention centre, and is designed to minimize disruptions and maximize efficiency and safety.
- Kunst + Installation + Ausstellung
- Museen + Galerien
- Konzerthallen + Auditorien
- Theater
- Kulturzentren
- Exhibition / Stage design
- Architekten
- COLLECTIVE
- Bauherrschaft
- Confidential
- Team
- Betty Ng, Ivy Ip, Juan Minguez, Katja Lam, Kimberley Lau, Pierre Wu, Ray Lau, Wingyi So
- COLLABORATOR
- Kumpulan Senireka
- COLLABORATOR
- MIIM Office for Architecture
- COLLABORATOR
- ARUP (Dublin)
Dazugehörige Projekte
Magazin
-
-
Building of the Week
A Loop for the Arts: The Xiao Feng Art Museum in Hangzhou
Eduard Kögel, ZAO / Zhang Ke Architecture Office | 15.12.2025 -



