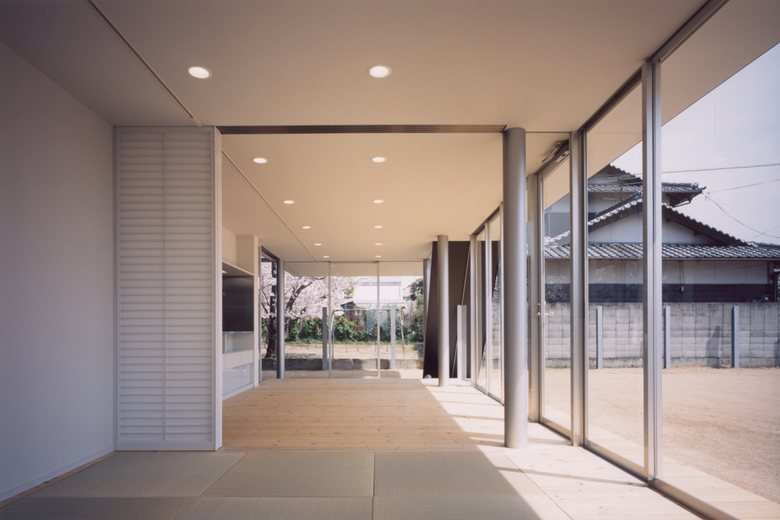Conservatory
Kagawa, Japan
The client is an artist using botanical seeds and driftwood. He collects various plants as a natural collector. He is a fully conversant with plants so he cultivated subtropical plants such as banana and mango in plastic greenhouse.
I proposed “CONSERVATORY” as a house of a natural collector.
The plan is composed of four layers; garden, house, conservatory and atelier. The conservatory is positioned as a buffer zone between atelier and house, house and garden.
The temperature-and-relative-humidity of the conservatory environment is controllable by securing wind manually, using the greenhouse effect and a stack effect. I also proposed enjoying control the temperature-and-relative-humidity as a part of the life at there.









