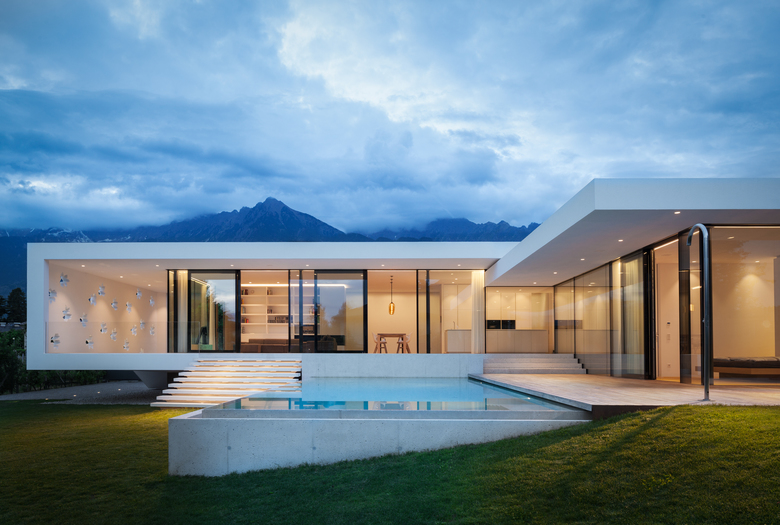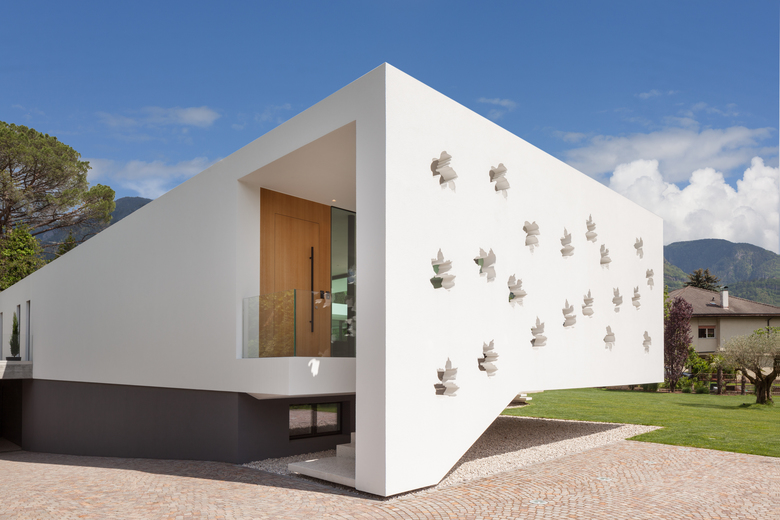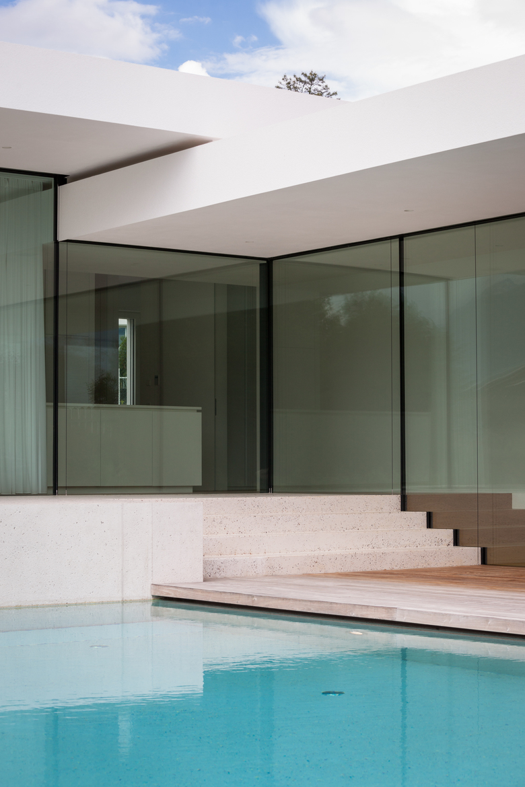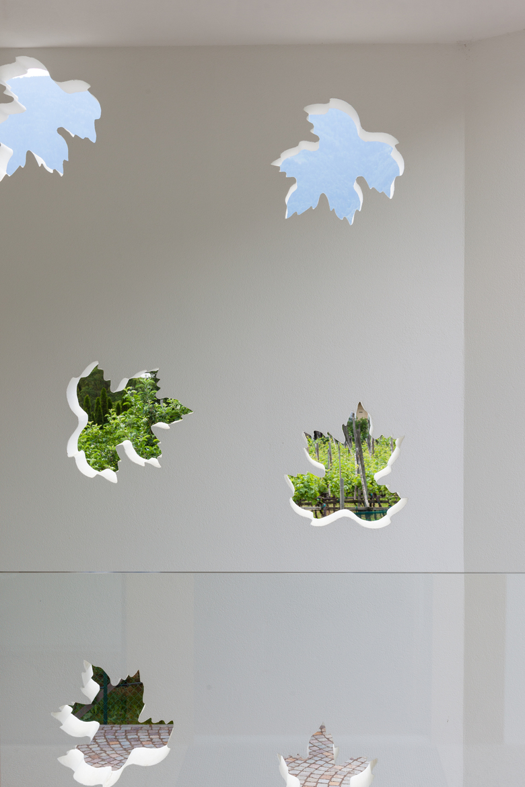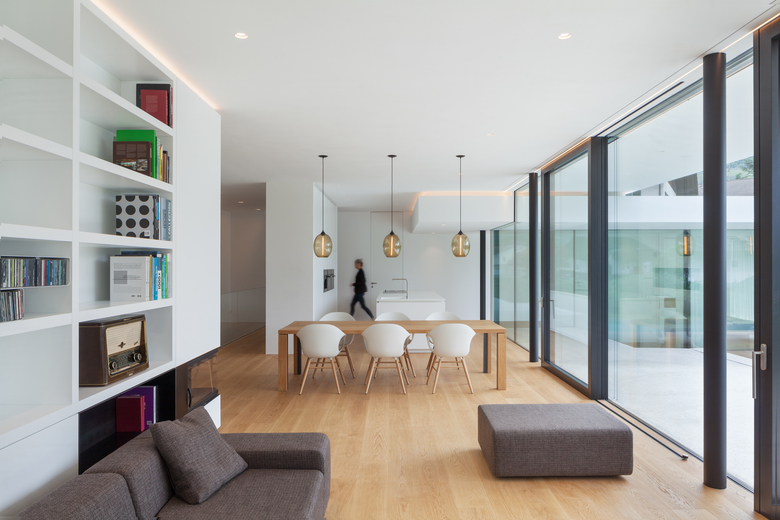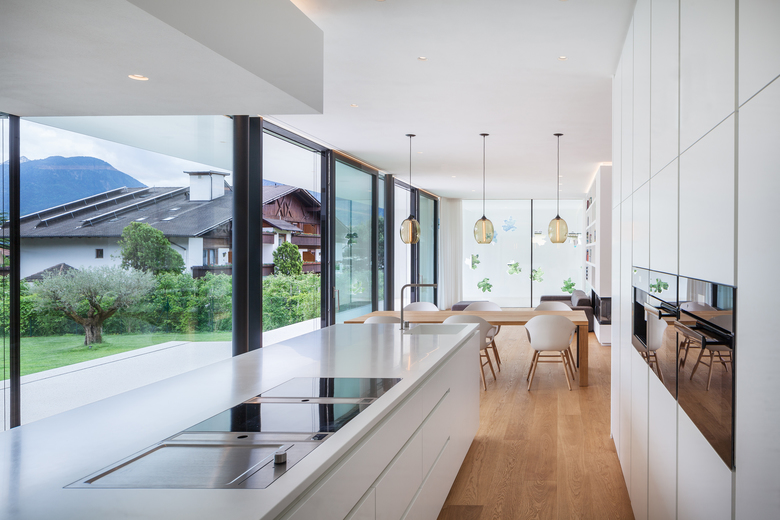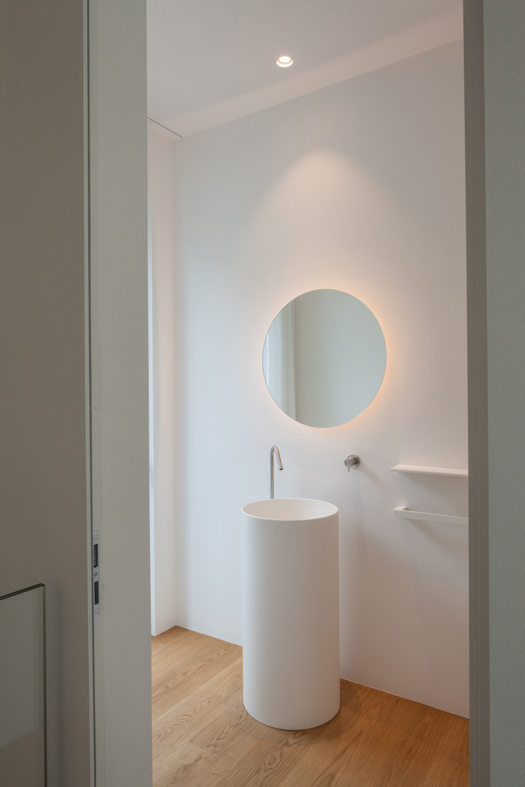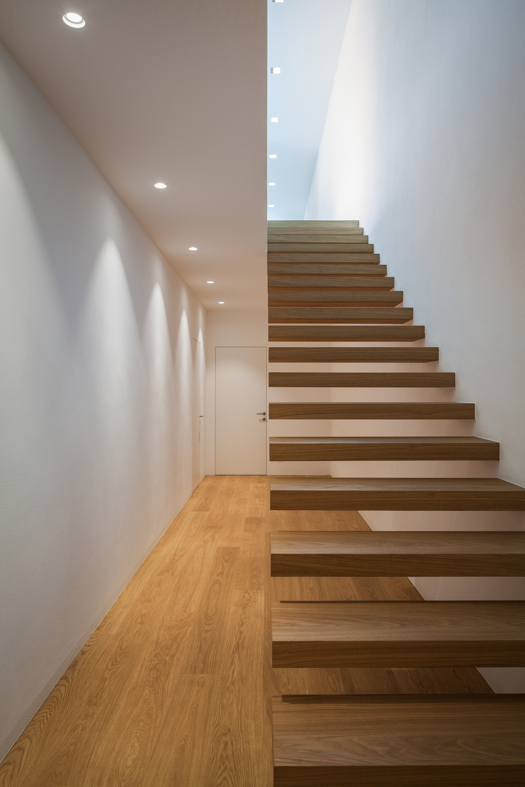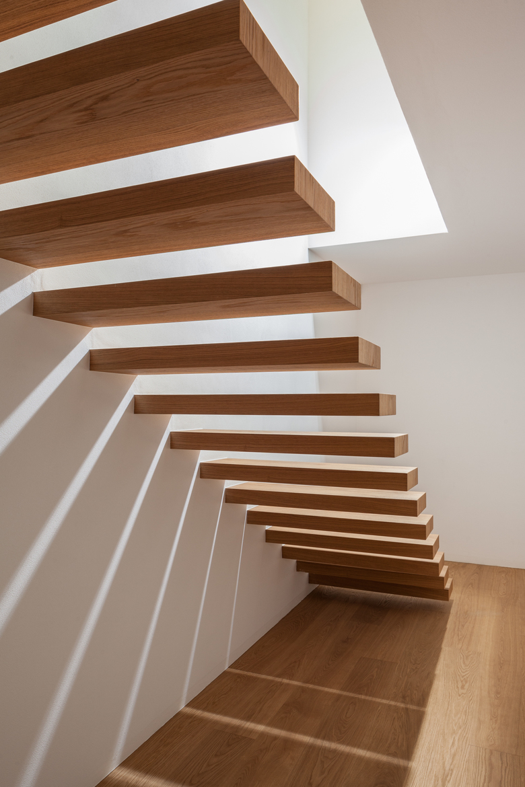Casa T
Meran, Italien
La casa T è una casa unifamiliare situata a Merano, composta da un pianterreno e un seminterrato con garage. Per adattare meglio la casa al terreno in pendenza, sono stati progettati due edifici a quote diverse uniti da gradini interni.
Il design della casa è puristico e questa semplicità viene sottolineata usando calcestruzzo in vista e realizzando facciate vetrate e un tetto piano coperto da ghiaia.
Le zone giorno si affacciano su una spaziosa terrazza e la piscina. Una scala galleggiante porta al giardino.
- Architekten
- monovolume architecture + design
- Jahr
- 2018
- Bauherrschaft
- Private
- Team
- Benjamin Gänsbacher, Sergio Aguado Hernàndez, Barbara Waldbooth
- Statica
- Baucon Bolzano
