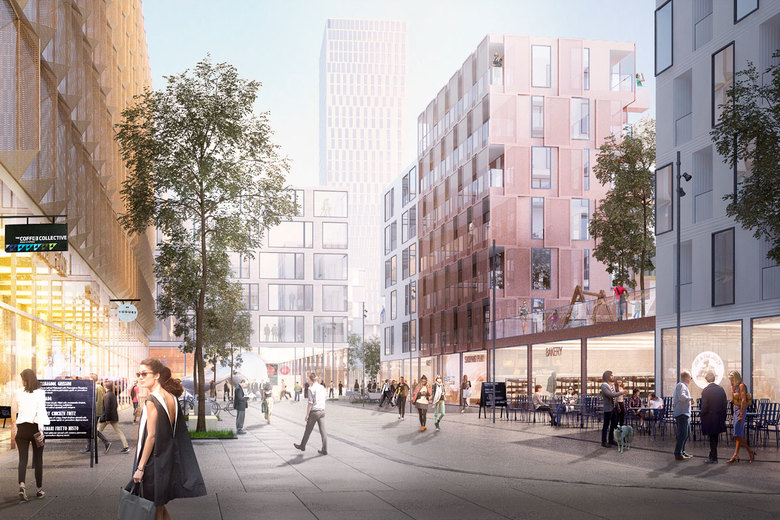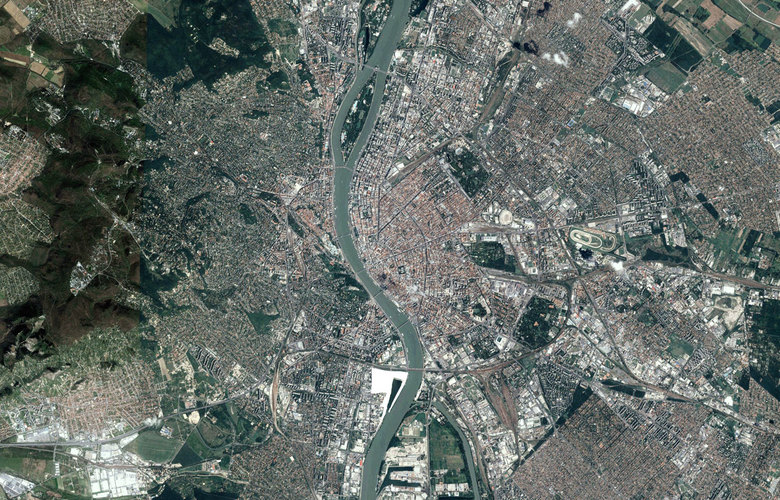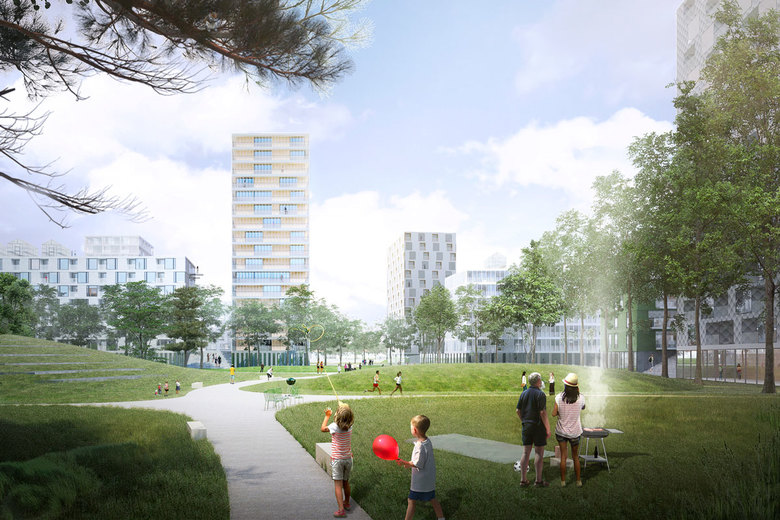Budapart Masterplan
Budapest, Ungarn
The local municipal authorities recently approved the ambitious design for the ‘Budapart’ neighborhood, the largest singular urban development in Budapest for almost 30 years. ADEPT won the commission to design the new urban area with a masterplan based on a distorted grid structure with references to both historic and modern parts of the city. Construction of the first buildings have already started.
Located on the bank of the Danube River, the Budapart masterplan aims to create a green and human scaled neighbourhood rather than just another new modern development. The fantastic location on the waterfront, the existing characteristic landscape qualities and the close vicinity to the central city are the main attractions that each generate huge potential to make the new neighborhood an epicenter of its own. By meeting challenges with innovative solutions, the masterplan seeks to keep and qualify the inherent assets of the area.
The city layout of Budapest is a combination of dense development and irregular streets, of different blocks sizes and small plazas that all-in-all create an irregular and charming urban fabric. The distorted grid in the masterplan for the future Budapart neighborhood combines the qualities of a rigid urban grid with the qualities of the irregular historic city. Budapart is the first singular urban development of its kind in Budapest – a lively neighborhood with a mix of private and public functions. The plan proposes a large green ratio as key part of the identity of the neighborhood and square meters divided almost equally between office and housing.
Budapart is located in the XI Újbuda district on the Buda side of the Danube River. The Danube River plays a big part in the Budapest identity and have always had a strong impact on the city’s historic, economic and cultural development. The future development strengthens the links along the riverfront and improves public access to the water, underlining the historic and future importance of the Danube.
Budapart is ADEPT’s first project in Hungary and was developed in close collaboration with the client Property Market.
- Architekten
- ADEPT
- Jahr
- 2016
- Bauherrschaft
- Property Market
- Collaborators
- Property Market
- Size
- 43 ha area / 600.000 m2 building
















