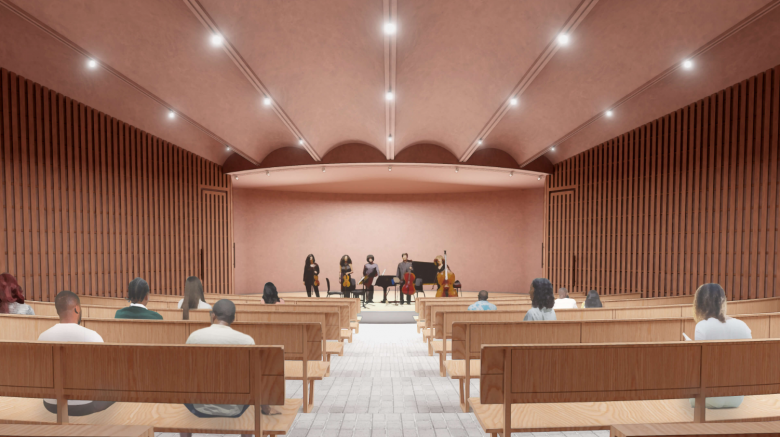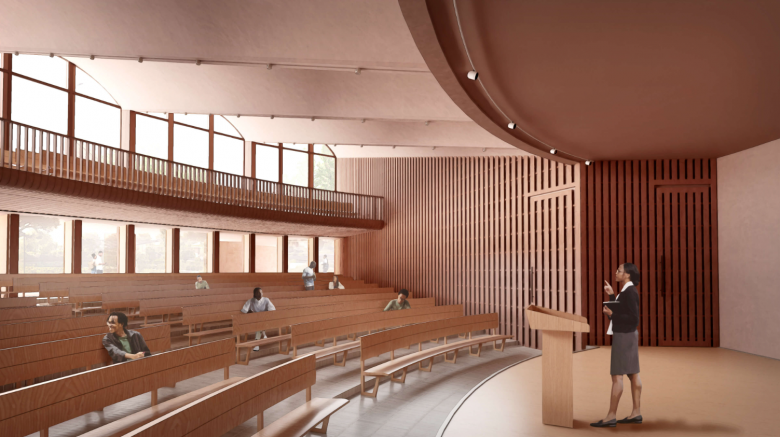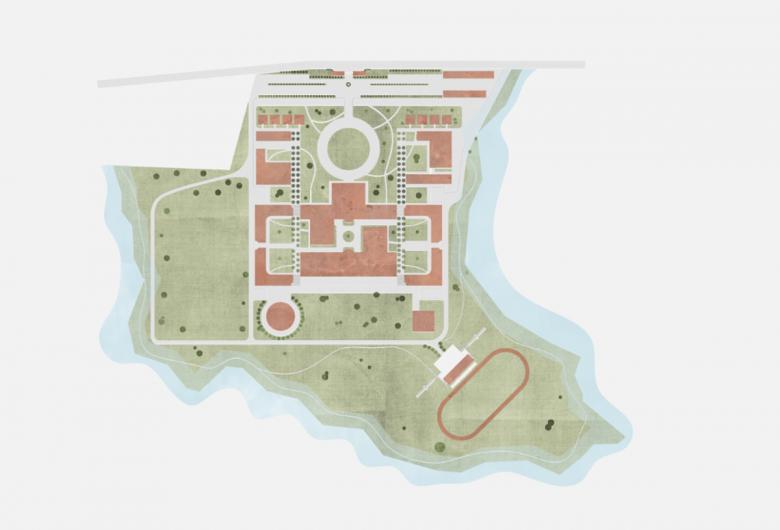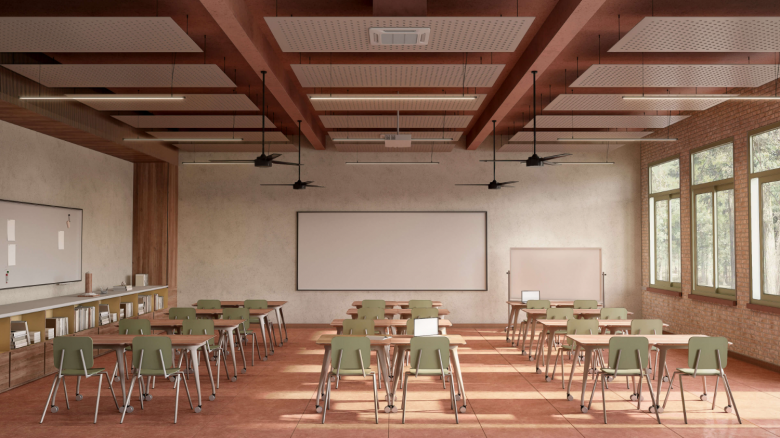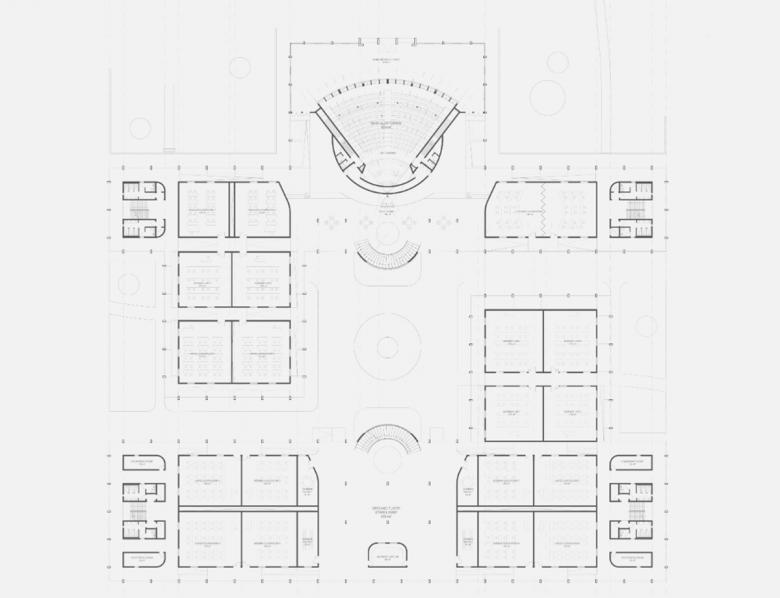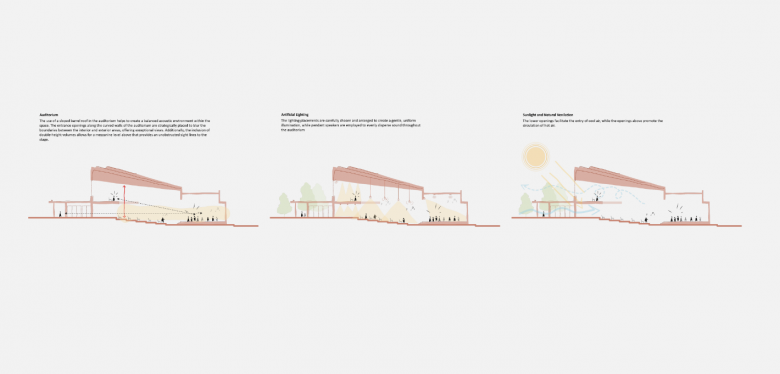Brookside School
Asaba, Nigeria
An education project near Asaba in Delta State for Brookside School, a new private boarding campus for primary and secondary pupils including academic buildings, cafeteria, library, sports facilities and boarding houses among other spaces on a site shared by a narrow stream.
The project will be constructed almost entirely from load-bearing bricks which will be made close to the site using local clay. The design celebrates the versatility and structural potential of bricks though the use of arches, vaulting, hit and miss brickwork. While offering the campus a coherent visual identity, this material helps the client control construction costs, reduce embodied carbon and operational carbon and minimize longer-term maintenance.Studio Contra is currently engaged in an education project near Asaba in Delta State for Brookside School, a new private boarding campus for primary and secondary pupils including academic buildings, cafeteria, library, sports facilities and boarding houses among other spaces on a site shared by a narrow stream.
The project will be constructed almost entirely from load-bearing bricks which will be made close to the site using local clay. The design celebrates the versatility and structural potential of bricks though the use of arches, vaulting, hit and miss brickwork. While offering the campus a coherent visual identity, this material helps the client control construction costs, reduce embodied carbon and operational carbon and minimize longer-term maintenance.
- Architekten
- Studio Contra Ltd
- Jahr
- 2024
- Bauherrschaft
- Brookside School
Dazugehörige Projekte
Magazin
-
-
Building of the Week
A Loop for the Arts: The Xiao Feng Art Museum in Hangzhou
Eduard Kögel, ZAO / Zhang Ke Architecture Office | 15.12.2025 -
