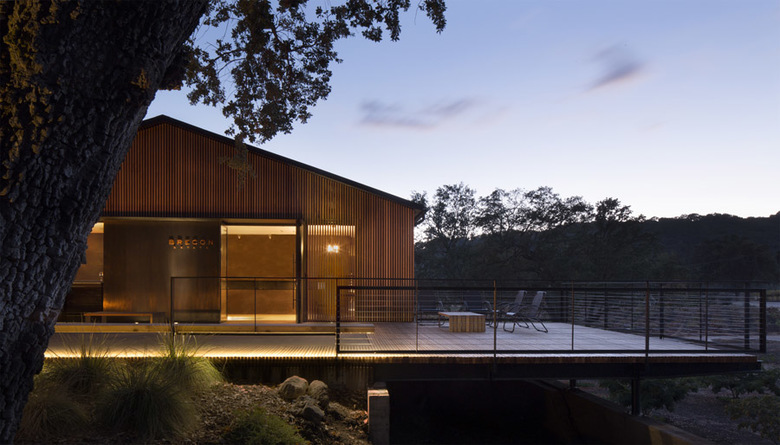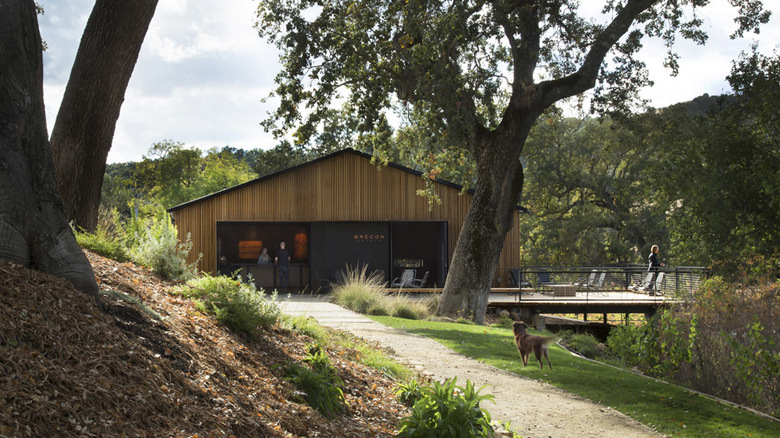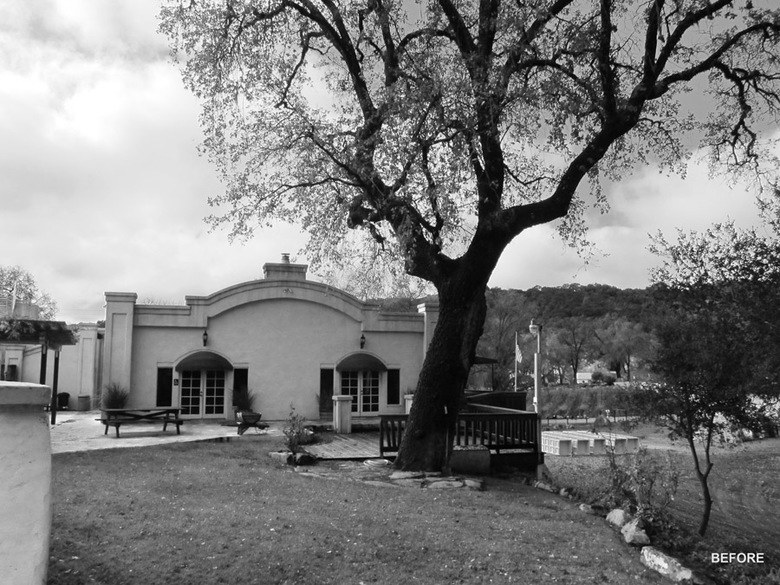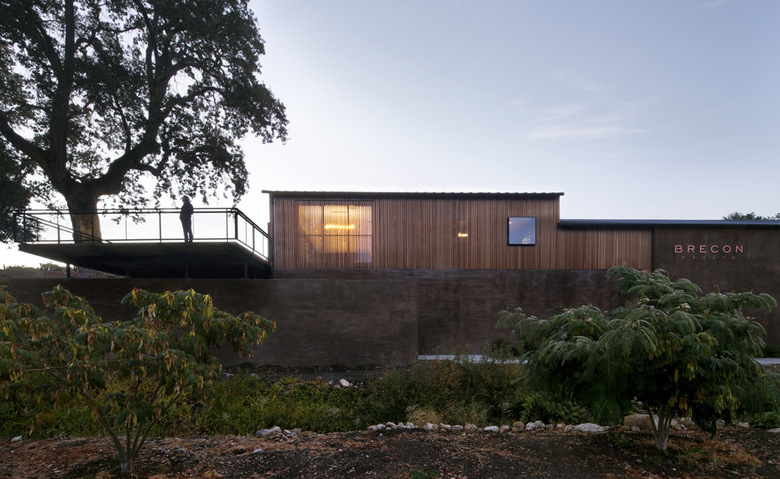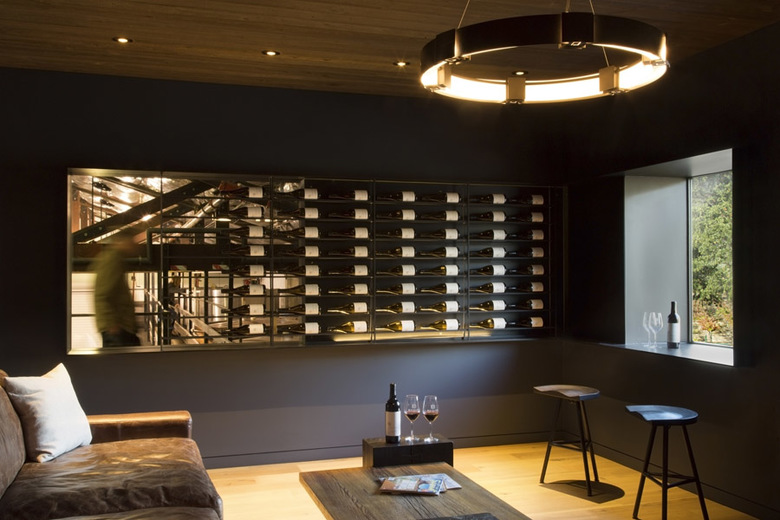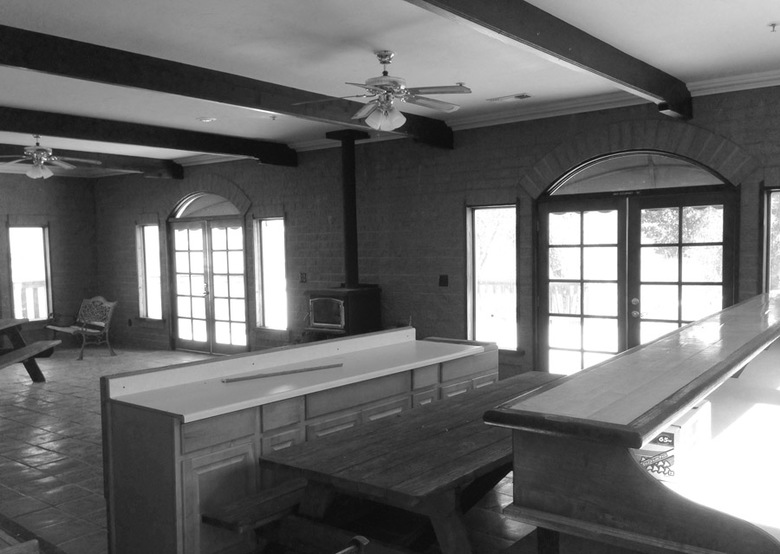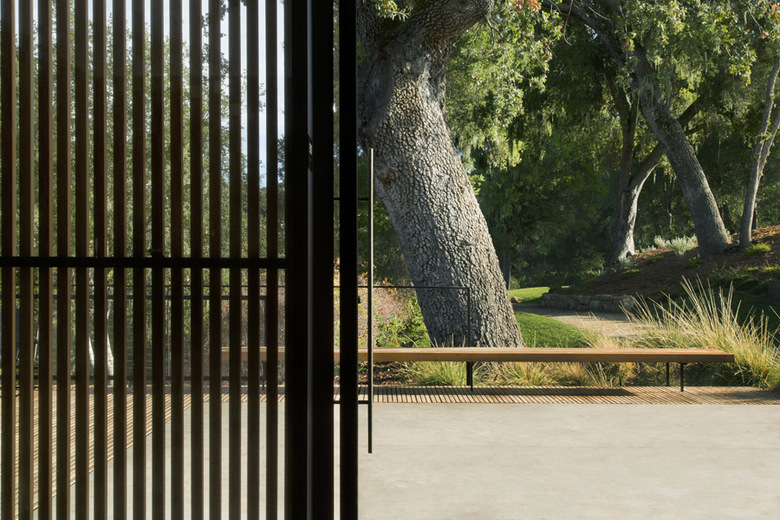Brecon Estate Winery
Paso Robles, USA
Located on the “Emerald Necklace” of Paso Robles’ progressive wine growing region, Brecon Estate Winery strives to reconnect its prized location with its wine and with its physical presence.
Phase one involves a complete facelift and reorganization of an existing production facility and tasting room. The previously-existing structure could be described as a “taco bell on steroids” and had virtually no relationship to the land that surrounded it. Brecon set out to return the building to its agricultural and pragmatic simplicity. Faux-historic decoration was stripped away, and replaced with earthen plaster and an untreated cedar rain screen. These naturally weathering materials will age gracefully, and are intended to reciprocate the agrarian structures found along California’s Central Coast. The visitor’s approach to the building’s tasting area was reorganized in effort to reconnect them physically and experientially to the landscape and the adjacent vineyards. Revolving around a majestic oak tree, the tasting area connects indoor and outdoor space, and includes a large cantilevered deck, large pocketing doors, and a tasting bar positioned as a hinge between inside and outside spaces.
Future plans call for a new production facility located in and on an adjacent hillside. It is hoped that this reinterpretation of place will reflect Brecon Estate’s authenticity, integrity and passion, and the role of place – terroir – in the making of wine.
- Architekten
- aidlin darling design
- Jahr
- 2014
Dazugehörige Projekte
Magazin
-
-
Building of the Week
A Loop for the Arts: The Xiao Feng Art Museum in Hangzhou
Eduard Kögel, ZAO / Zhang Ke Architecture Office | 15.12.2025 -
