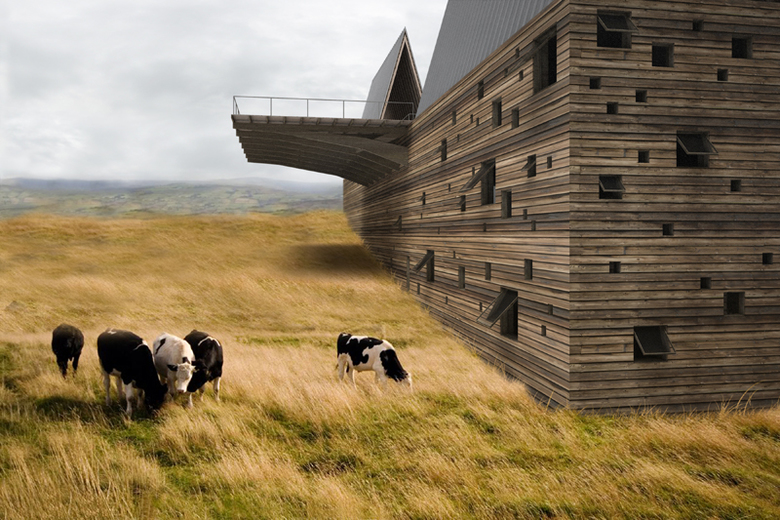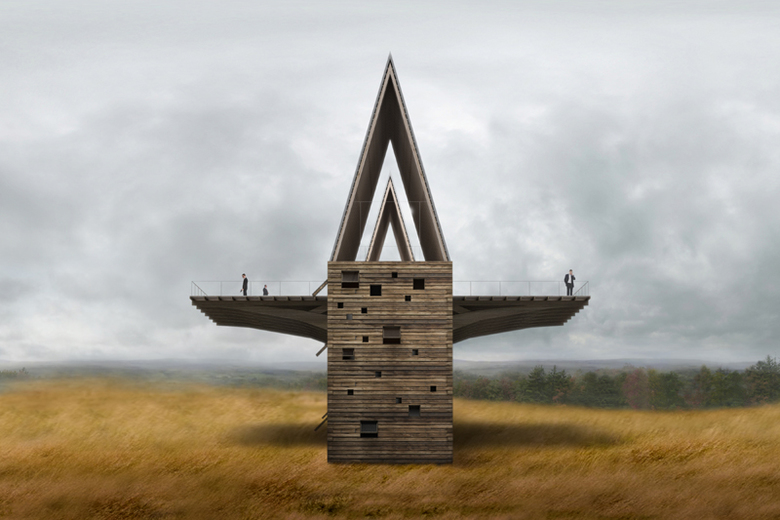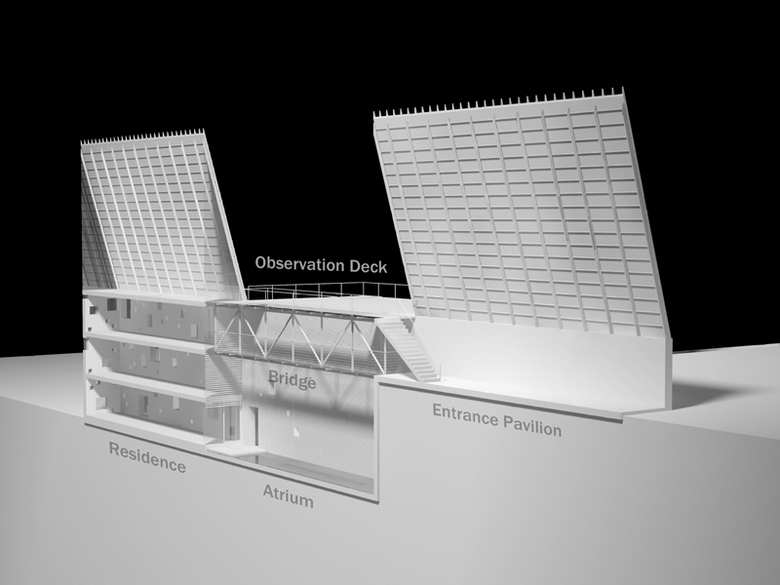Ark House
USA
Ark House
Madison Valley, Colorado
For this residential proposal in Montana’s Madison Valley, Axis Mundi used a tried and true technique—taking design cues from rural buildings common to the landscape—but tweaked it by creating, in effect, a “barn with a view.” And a spectacular view it is. Bisecting the basic peaked form with a nearly 4,800-square-foot observation deck allows breathtaking outdoor viewing of Big Sky Mountain and Beaver Head National Forest. The half that emerges from the bluff, which could also recall a covered bridge, serves as an entry pavilion. One can either step up to the observation deck from here or enter a 60-foot Cor-ten steel-and-glass bridge tucked under the stairs that overlooks a 3-story interior atrium and leads to the main living spaces in the other half of the structure. Underneath these are two floors of more private quarters. All rooms, however, have views: either out over the windswept valley or into the atrium. Geothermal heating and cooling, photovoltaic panels and high-performance building materials also ensure near-zero sustainability.
Total Area: 10,200 sq. ft. including 4,800 sq. ft. observation deck.
Architect: John Beckmann
Design Team: John Beckmann, Ronald Dapsis, Masaru Ogasawara and Natacha Mankowski
Renderings: Ronald Dapsis and Masaru Ogasawara
Total Area: 10,200 sq. ft. including 4,800 sq. ft. observation deck.
Materials: Reclaimed oak siding and beams, Corten steel, glass, photovoltaic standing seam roof, CMU, steel sub-structure.
- Architekten
- Axis Mundi
Dazugehörige Projekte
Magazin
-
-
Building of the Week
A Loop for the Arts: The Xiao Feng Art Museum in Hangzhou
Eduard Kögel, ZAO / Zhang Ke Architecture Office | 15.12.2025 -








