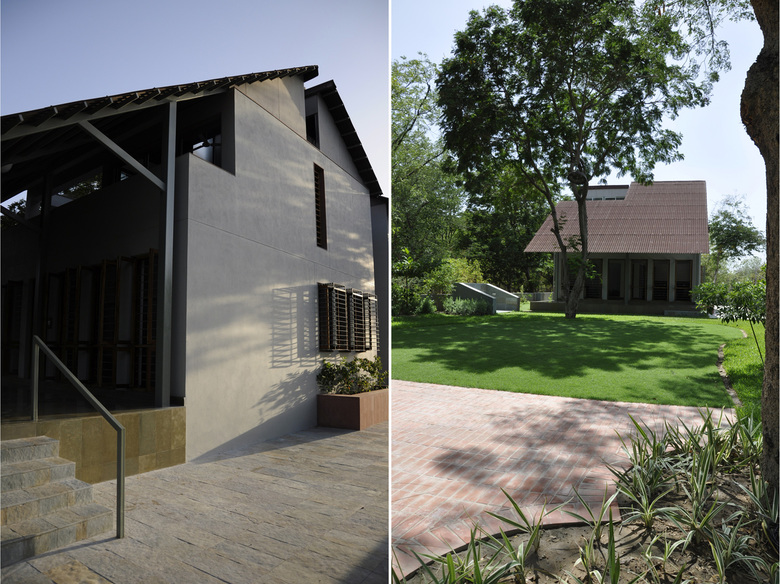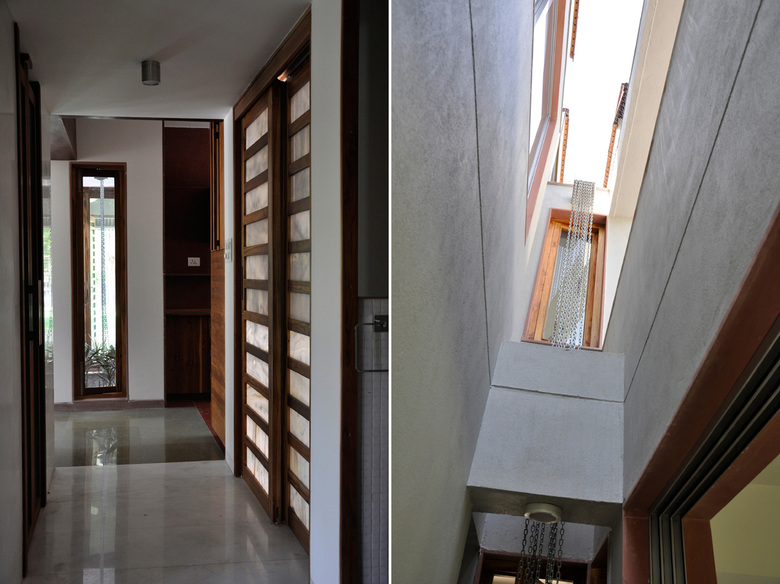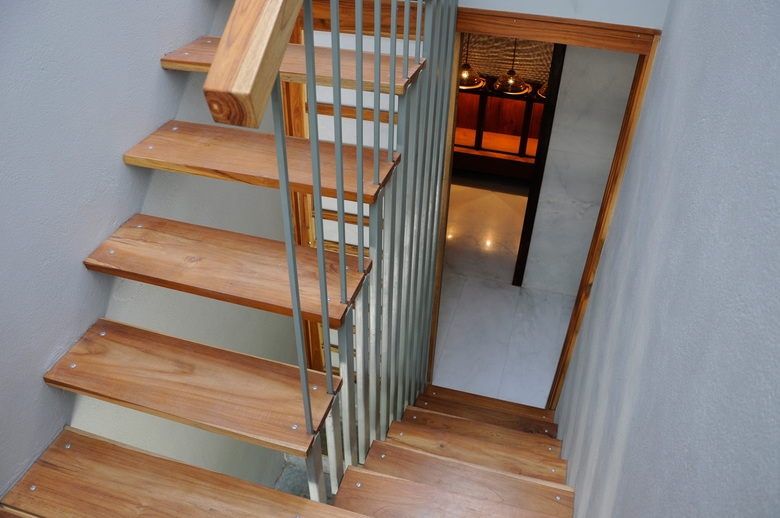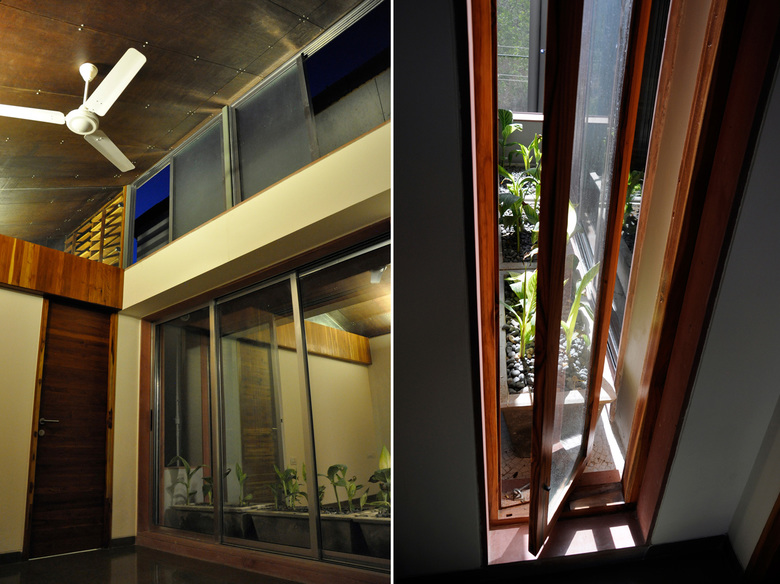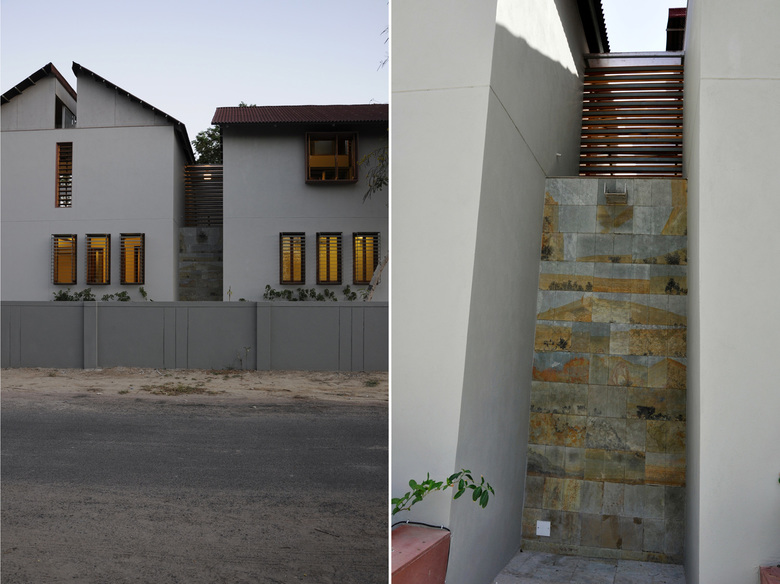2 Square House
Ahmedabad, Indien
Two heavy cubes, connected by a bridge and sheltered by steel supported roof shades, house four bedrooms, kitchen, dining and gathering spaces that open onto a deep verandah and extend into a long, skinny garden outside.
The pitched roof is separated at the ridge to allow light in, and hot air out. The double layered structure uses the ventilated air space between two surfaces to mediate the sun's heat. Openings that cut through the length of the building allow air to pass through ground and first floor spaces.
- Architekten
- banduk*smith*studio
- Jahr
- 2013
Dazugehörige Projekte
Magazin
-
-
Building of the Week
A Loop for the Arts: The Xiao Feng Art Museum in Hangzhou
Eduard Kögel, ZAO / Zhang Ke Architecture Office | 15.12.2025 -


