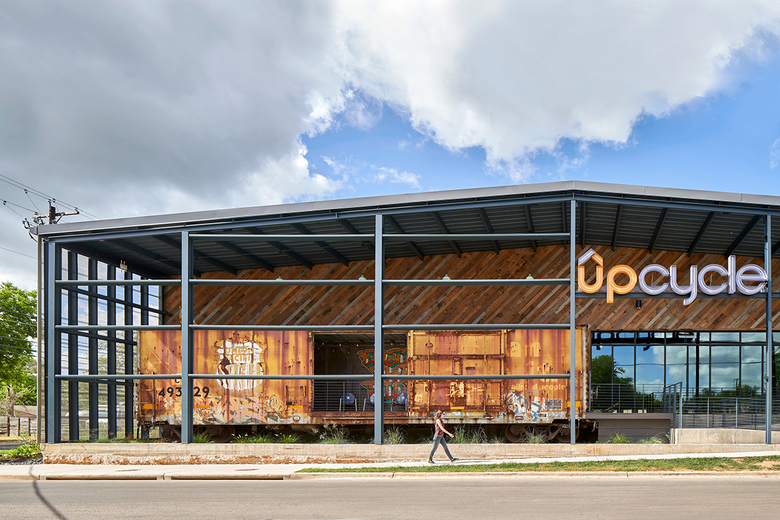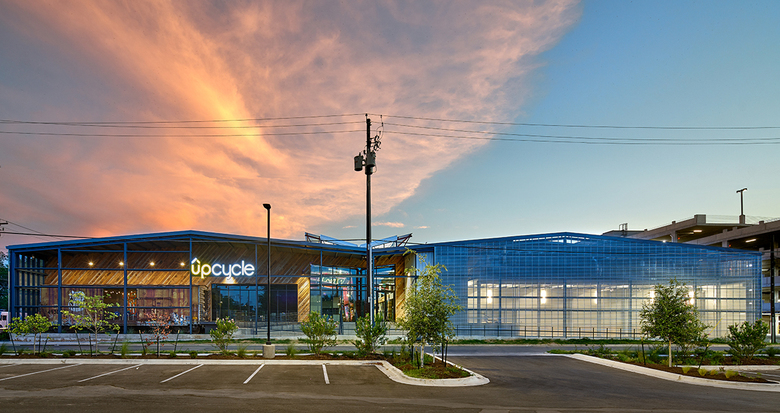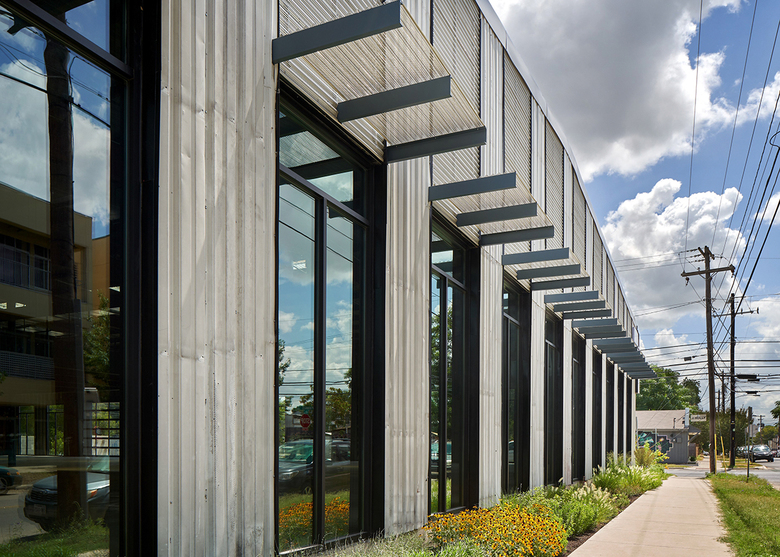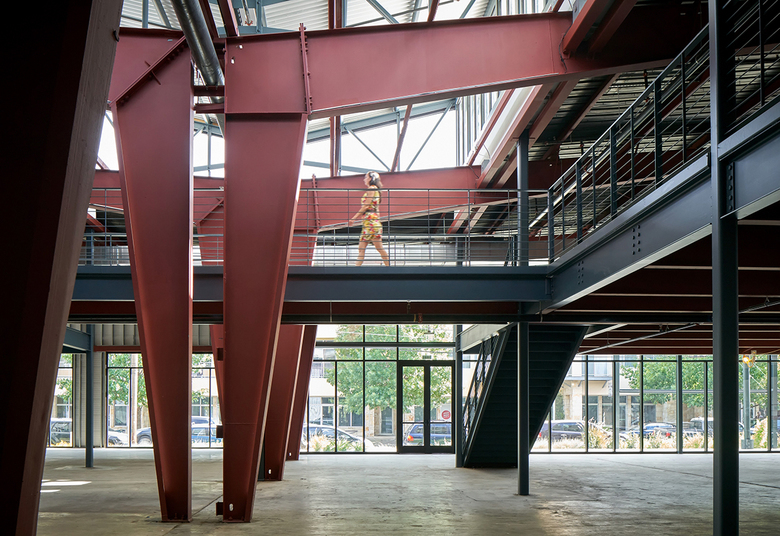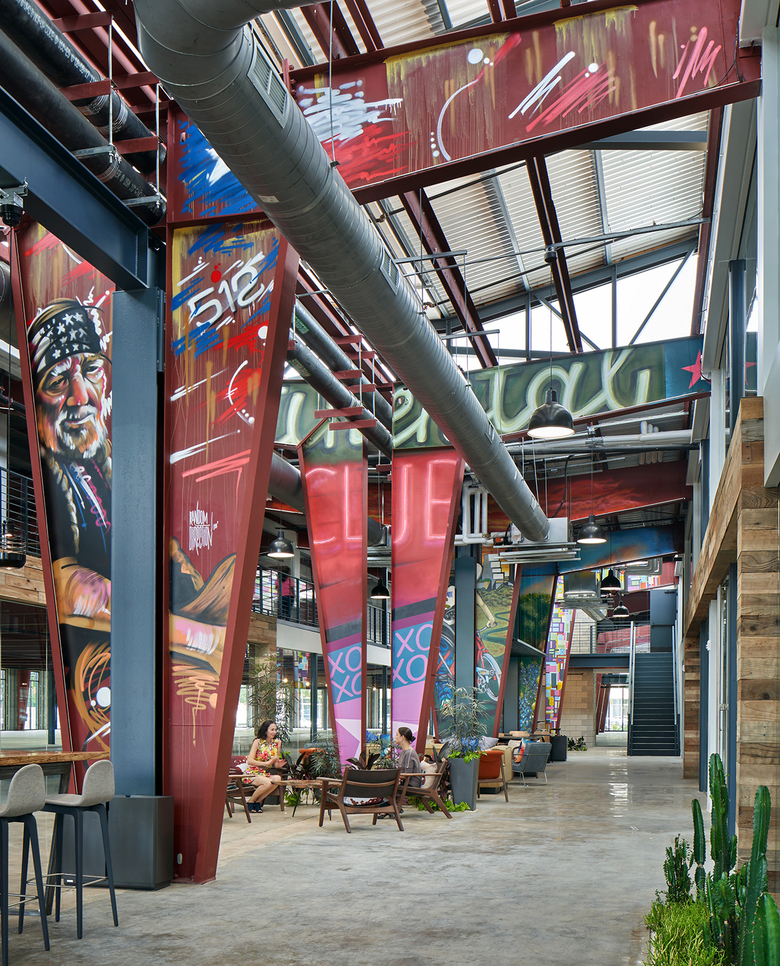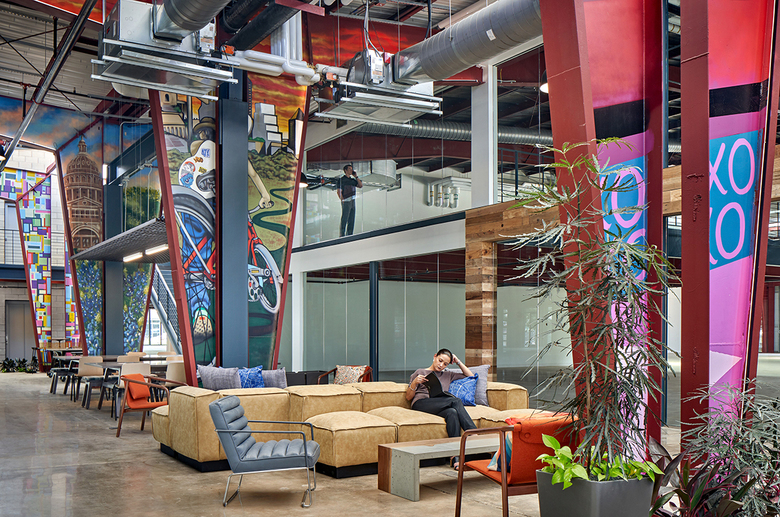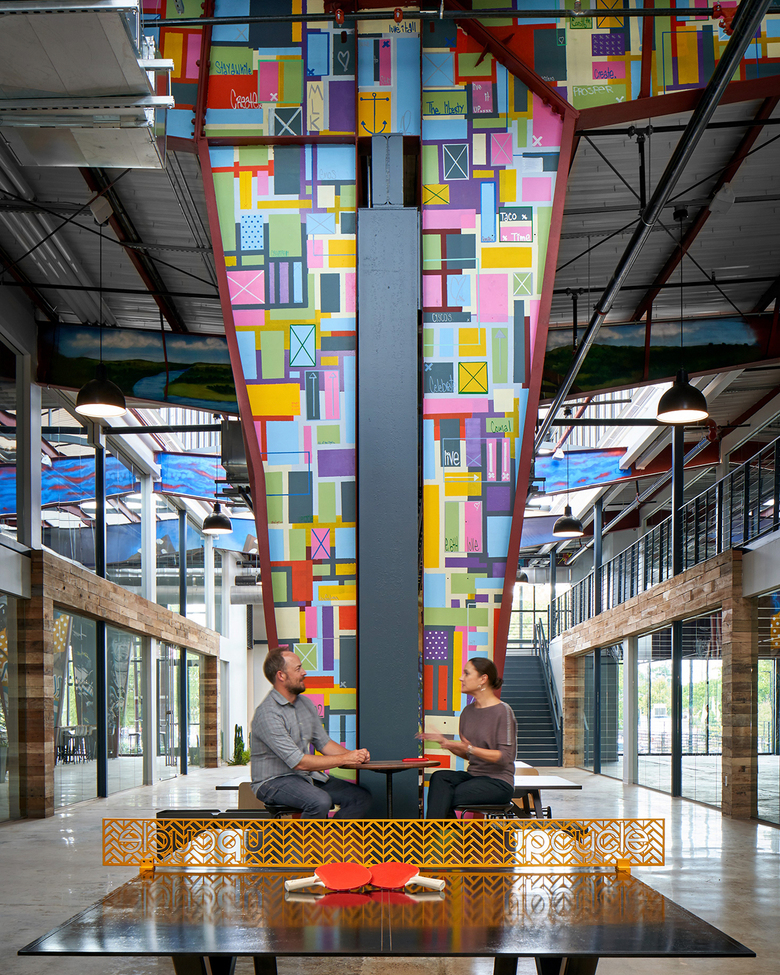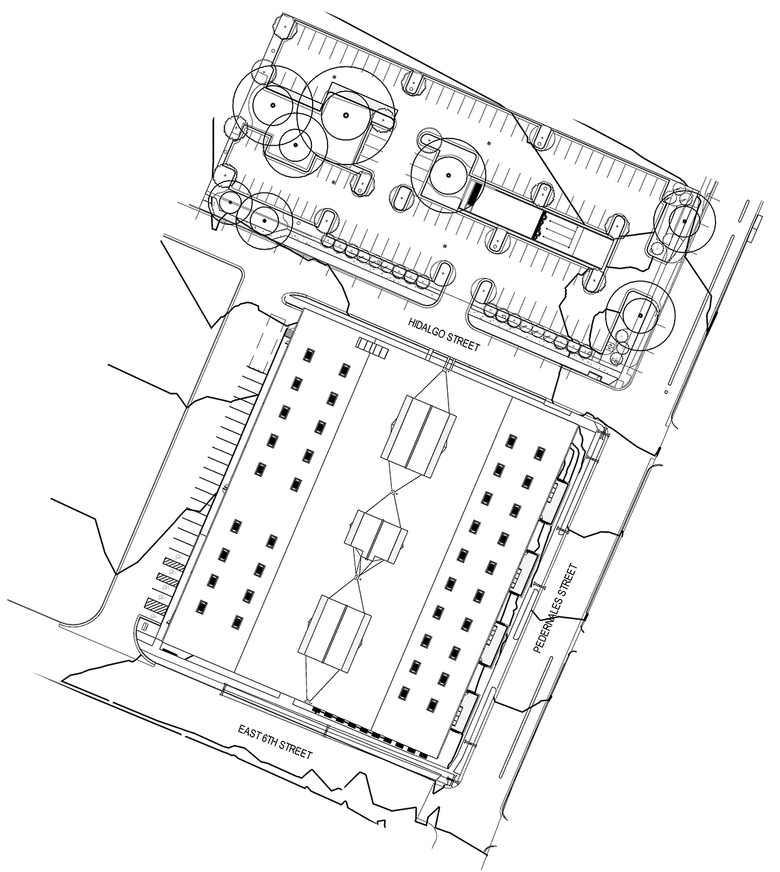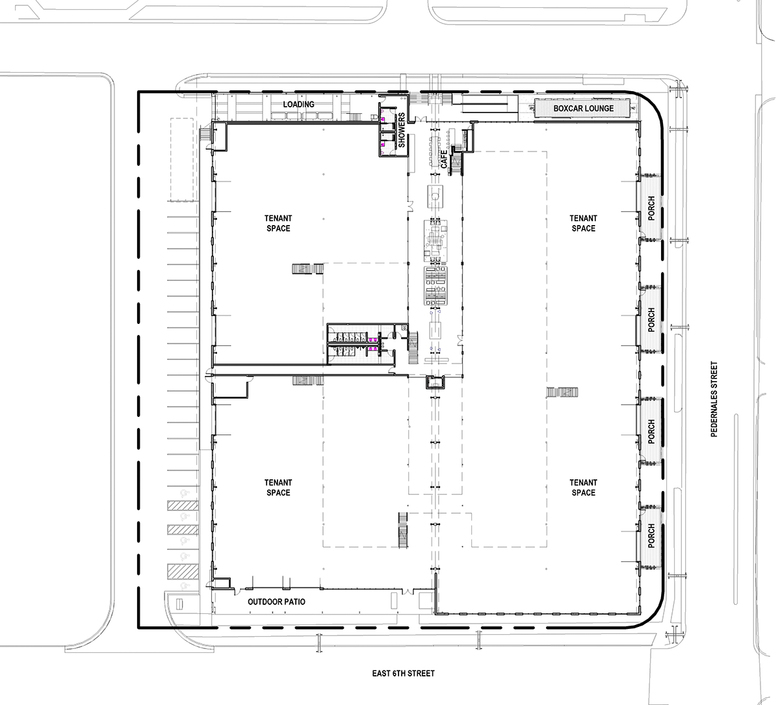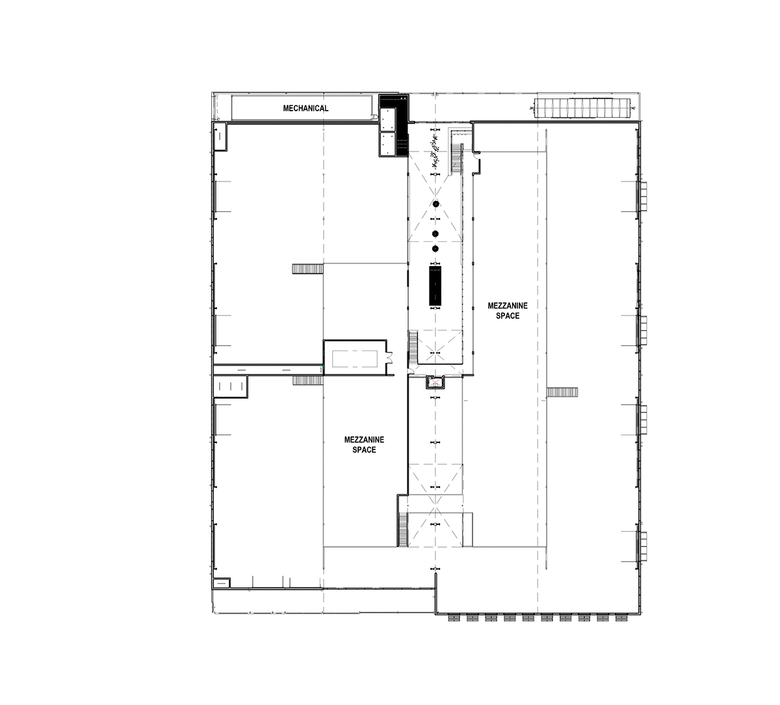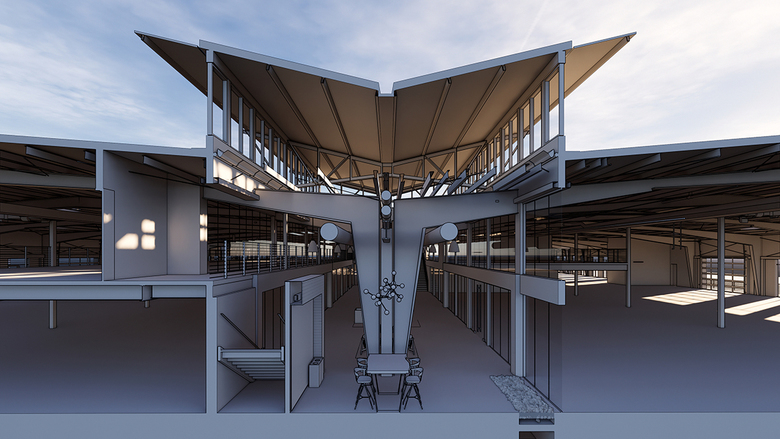U.S. Building of the Week
UPCycle
Recycling old buildings for different uses, though hardly new, is the most responsible approach for architects in our age of climate change. Gensler went on step further and conceived the transformation of a warehouse into office space in East Austin as "upcycling," turning something "uninviting" into a "light-filled" space that maintain's the building's industrial past. The architects answered some questions about the project.
Location: Austin, Texas, USA
Client: EverWest Real Estate Partners
Architect: Gensler
- Design Principal: Travis Albrecht
- Project Team: Christina Clark, Chris Curson
MEP/FP Engineer: Integral Group
Landscape Architect: Big Red Sun
Interior Designer: Gensler
Contractor: The Burt Group
Construction Manager: American Realty Project Management
Site Area: 3.05 acres (building and parking lot)
Building Area: 81,711 sf
Positioned at the heart of vibrant East Austin, an old single-story warehouse was converted into a creative office and reincarnated as a vibrant neighborhood hub. Built in 1972, the 65,000 square foot warehouse’s unique appearance was preserved while transforming the structure into a modern space optimized for collaboration. Updates include an additional 16,000 square feet of mezzanine space, new insulated roof with clerestories and skylights, new insulated metal panel enclosure, high-efficiency mechanical systems, common core restrooms, large windows, residential scale porches, and glass roll-up garage doors to provide greater access to the outdoors. A new entry lounge, created from a converted boxcar and placed on the building’s original railroad tracks, incorporates the colorful history of the location, and opens the space up for engagement with the community. Local artists whose work had been discovered in the abandoned structure were engaged to create new art, giving UPCycle an aesthetic and experience that is uniquely East Austin.
The project also included a new surface parking lot across Hidalgo Street. Built over what used to be another warehouse building, the new parking lot was designed to weave between the existing heritage trees, (to give their roots more space and improve their health), as well as create more landscaping and open space for a small dog park among the shade.
As the former location of the Balcones Recycling Center, we decided early on that recycling the existing structure was crucial to the success of the project. The team, however, wanted to go beyond just recycling in order to preserve but improve the often sought after character of the East Austin neighborhood in which the building resides. The word “upcycle” embodies the design approach for this project.
The main design question was, how do you maintain the look and feel of the building's industrial past but make it suitable for office use and recognizable as a place for people?
What was an opaque, uninviting warehouse is now a light-filled, creative office building. A mere metal shed is now a comfortable and efficient space that encourages interaction and connection between the tenants and the surrounding neighborhood.
The biggest challenge of the project was working within and around an existing structure that was not designed for office use. The team's approach to materials, daylight, social space, and efficient systems, however, resulted in a place that is rooted in the past but looks forward into the future.
The repositioning of the warehouse building into a multi-tenant creative office space seeks to preserve a piece of East Austin history while also providing an updated, modern office building. The design reuses 100% of the existing structure, even the building skin, which is turned inside out to reveal its natural finish. Old elements such as exhaust fans were also reused as decorative design features.
New elements upgrade the building and turn it into a more attractive office environment including butterfly trusses covered in graffiti by local artists and a new roof with clerestories to introduce more natural lighting. The site also includes a repurposed train car functioning as a front porch lounge equipped with seating, WiFi, and music. The boxcar plays an integral role in making this project both forward-thinking and respectful of the building's history, with the site's direct access to the adjacent to the rail lines and train tracks.
The re-use of the entire building and its materials and the incorporation of reclaimed materials make this project unique. The embodied form of carbon will make up about half of all carbon emissions from new construction over the next 30 years. Because of this, a focus on repositioning existing buildings will become a more important strategy to combat climate change. Instead of tearing down and scraping what has existed for decades, UPCycle envisions a new life for the building.
Every component found on site – from the steel structure, to the metal panel skin, to the existing railroad tracks, to the graffiti art found from past exhibitions – was reused and enhanced to transform the existing warehouse into a dynamic creative environment. If a component could not be reused then it was salvaged to be utilized in another project. By recycling and upcycling 95% of the existing building, approximately 1,830,000 kg of embodied CO2 were saved, and the life of the existing structure significantly lengthened. This savings amounts to the equivalent of taking nearly 450 cars off the road.
Email interview conducted by John Hill.
