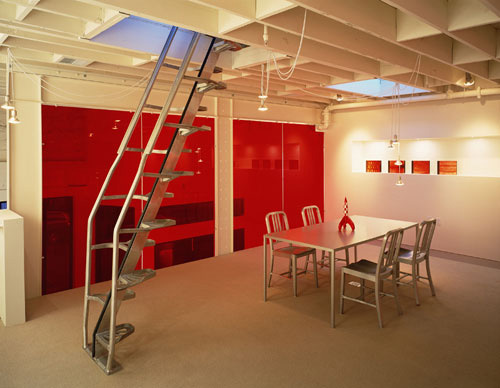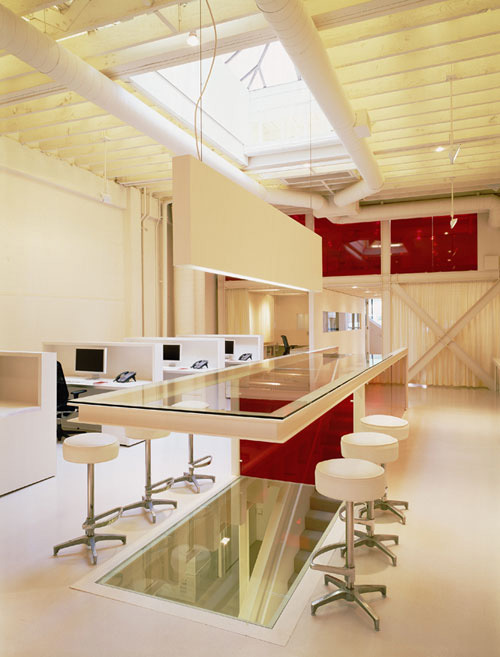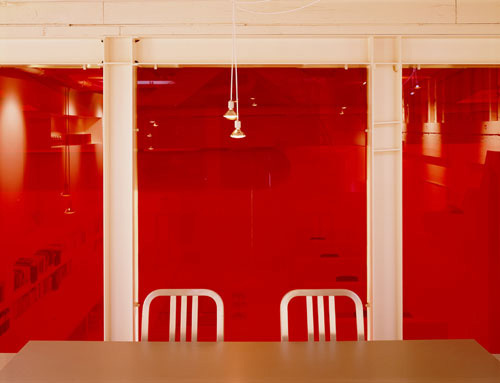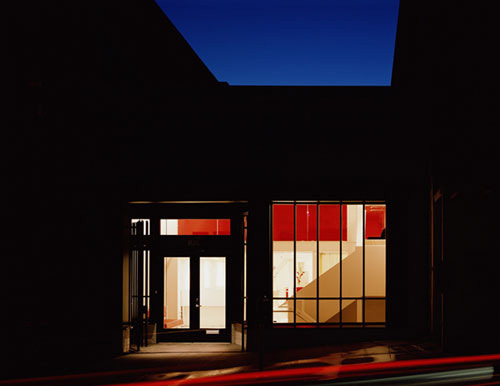Turner Duckworth Offices
San Francisco, USA
A two-story warehouse building in historic Jackson Square is home to this graphic design firm’s San Francisco branch office. The warehouse’s existing concrete shell and wood-framed roof were stripped clean, left exposed, and painted a uniform off-white. Bright, translucent red punctuates this luminous space in a series of dramatic, glass-clad rooms and structural details. The project’s focal point is a heroically cantilevered glass meeting table that floats over a glass floor allowing light into the basement below. The existing brick front façade was painted black and white, referencing the storefronts of London where the firm maintains their satellite office.












