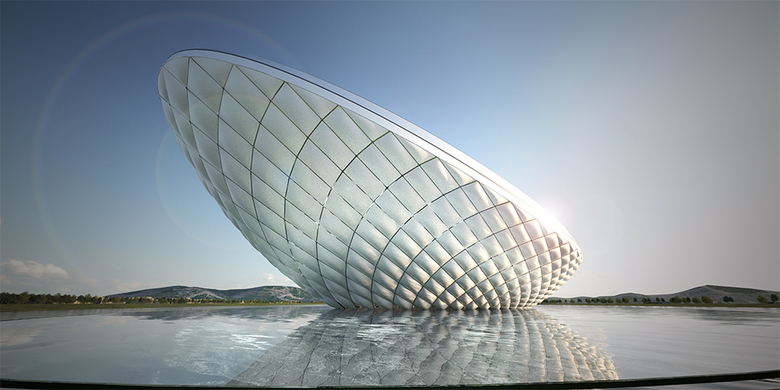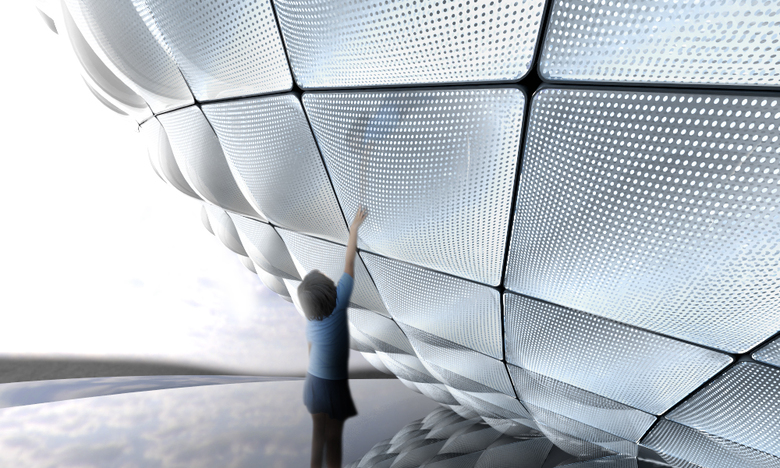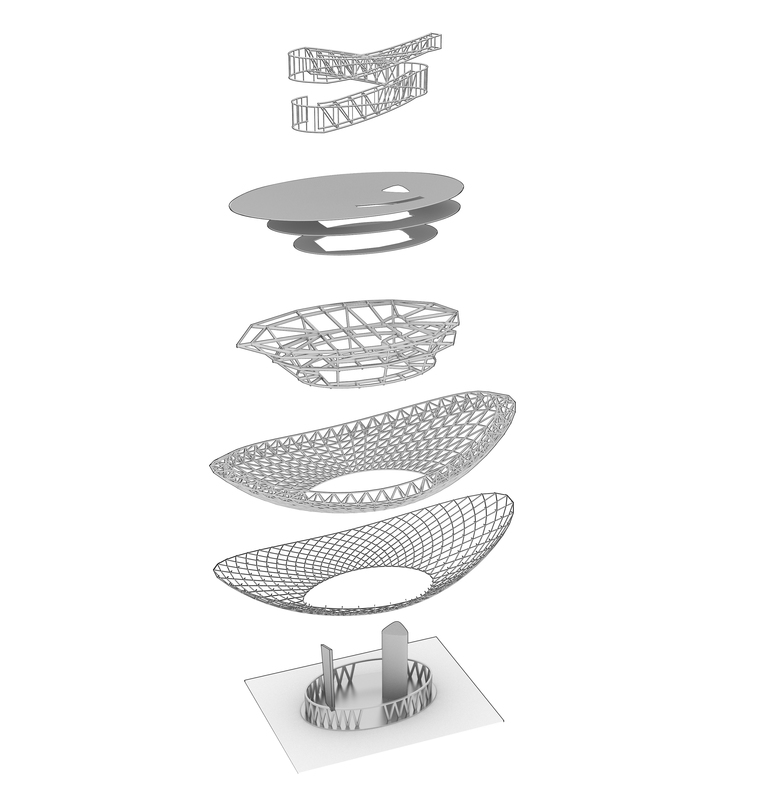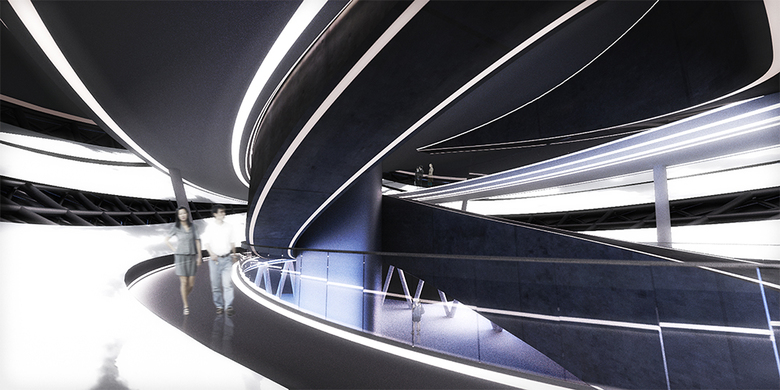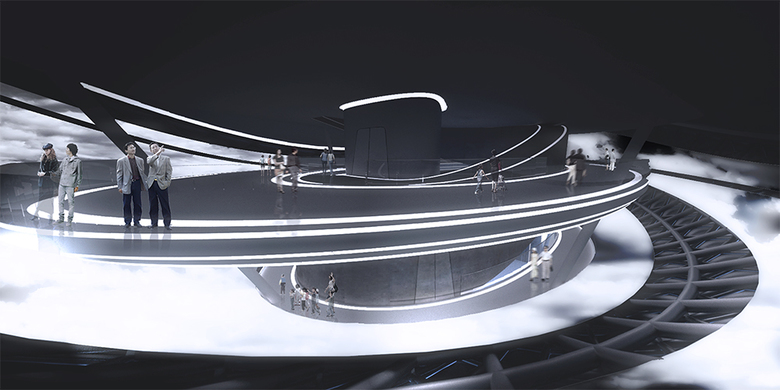The ARC- River Culture Multimedia Theater Pavilion
Daegu, South Korea
The architecture of the River Culture Pavilion ( ARC ) is an powerful formal statement that combines nature, technology and space. The bold curved form of the ARC is perched on a peninsula that juts into the river and surrounded by an awe inspiring natural environment. The building is a strong focal point set against a stunning panoramic landscape. The architecture is comprised of a vessel shaped form that is clad in silver fritted ETFE pillows that through a play of transparency and geometry creates an ephemeral effect.
This atmospheric quality of the building enclosure is heightened by light reflections from shallow pool of water that surrounds the base. While the visible portion of the building sits atop an artificially formed landscape, the exhibition gallery concealed below is the space through which the visitors enter. While the exterior of the ETFE clad structure captures the quality of the changing light with the open sky and river landscape as backdrop, the darkened and hermetic interior of the main structure houses an immersive multimedia environment illuminated only by projections of the abstracted and re-conceptualized qualities of the surrounding site. The architecture enables the visitor's experience to be an alternating play between a 'real' experience of the water, sky and landscape that surrounds the building, and a virtual experience as presented through multimedia. This experience culminates on the roof where a large reflecting pond reflects the sky and an observation terrace enables the visitor to overlook the site and its natural surroundings from yet another perspective.



