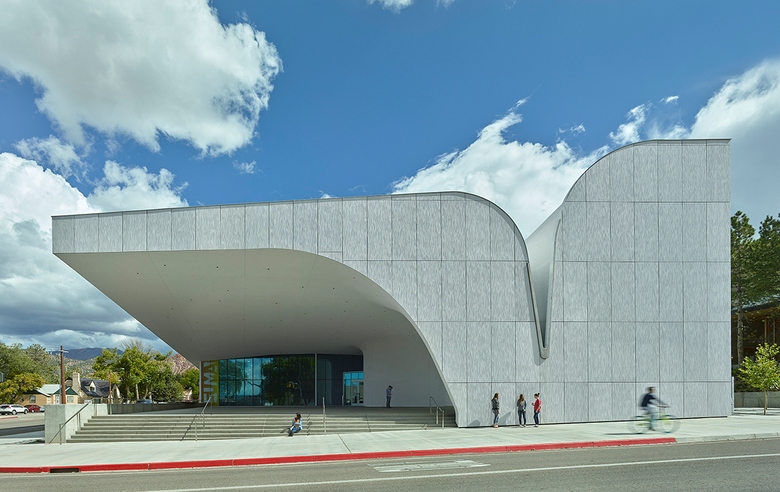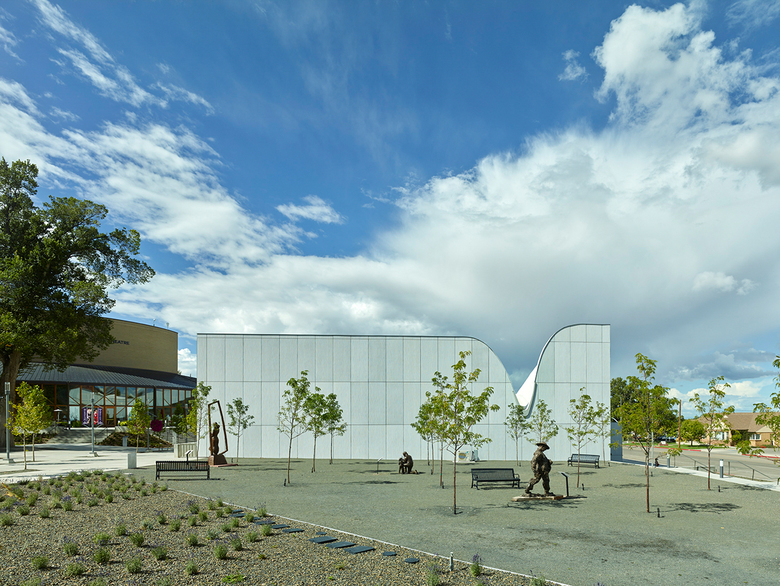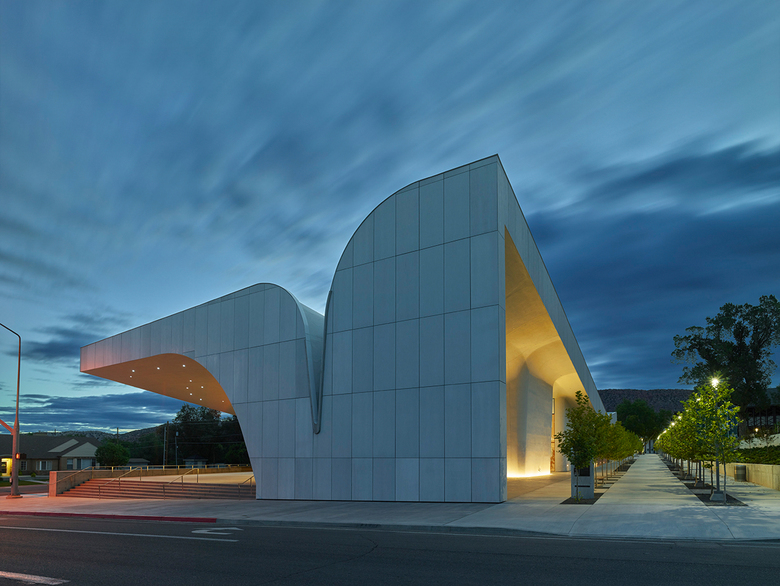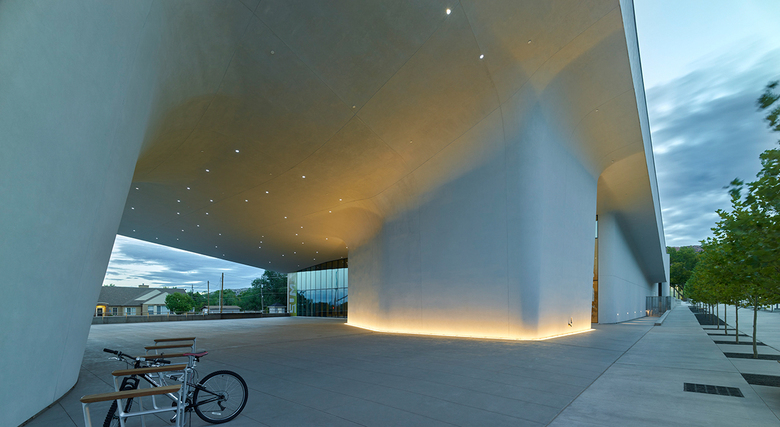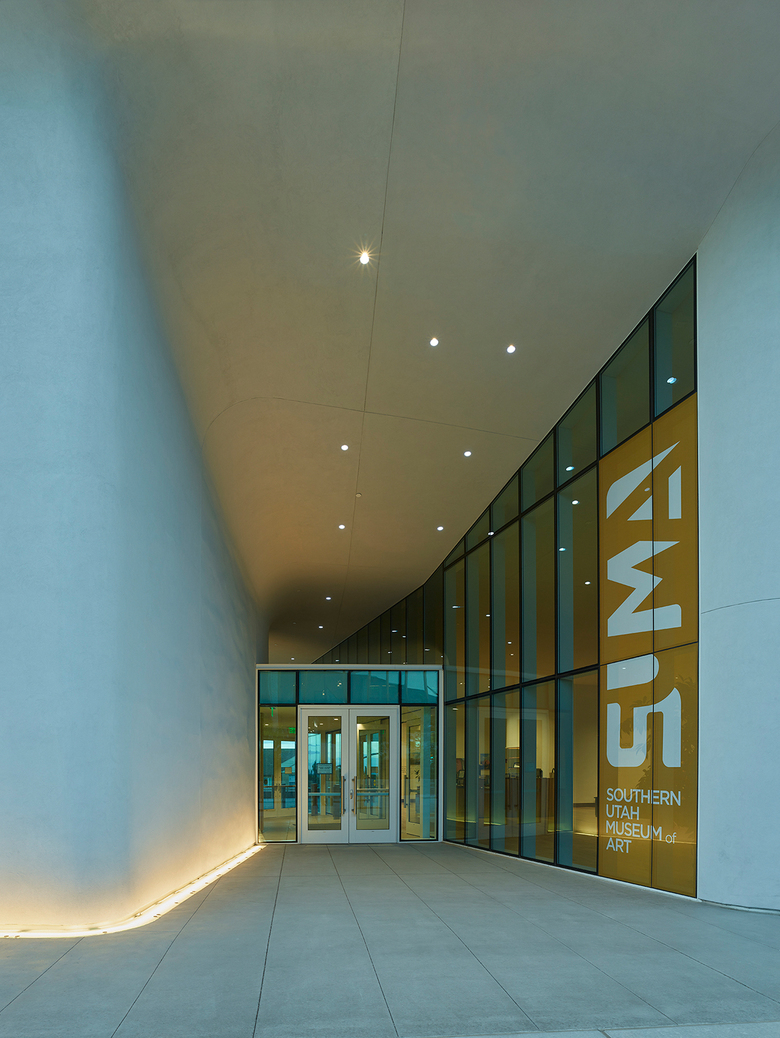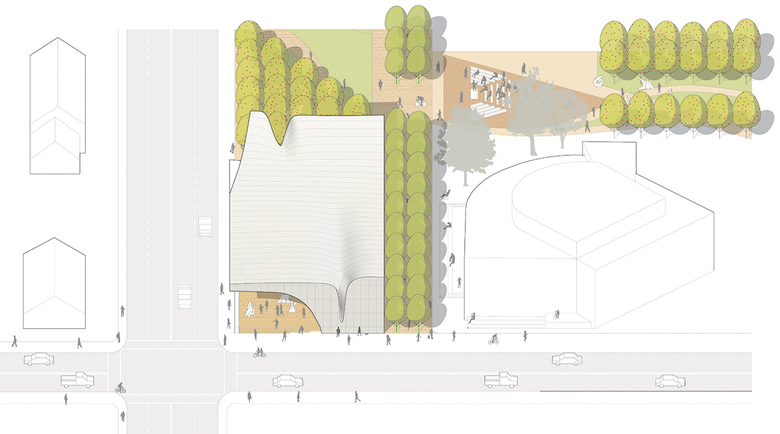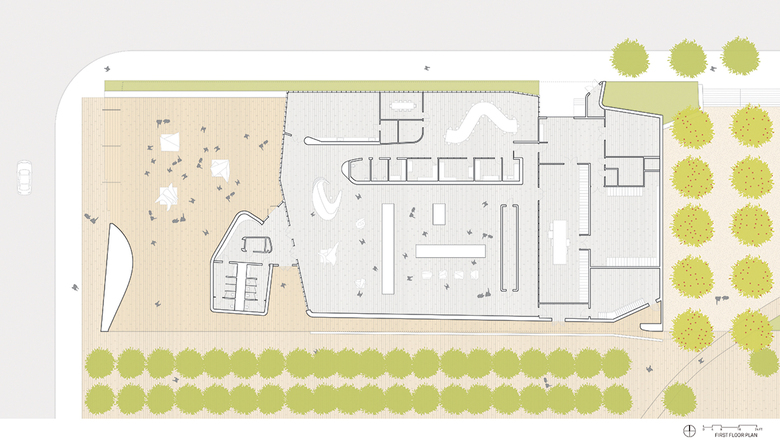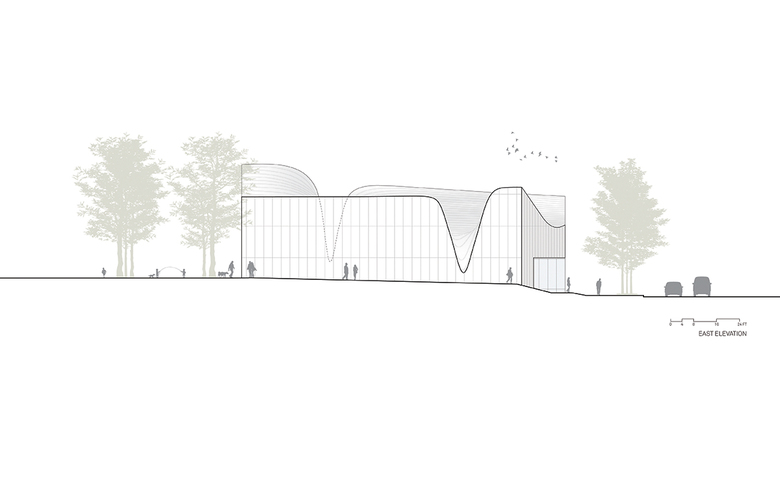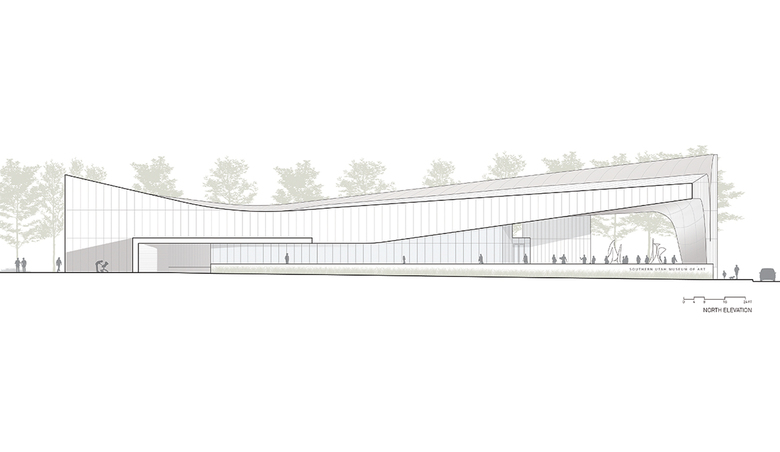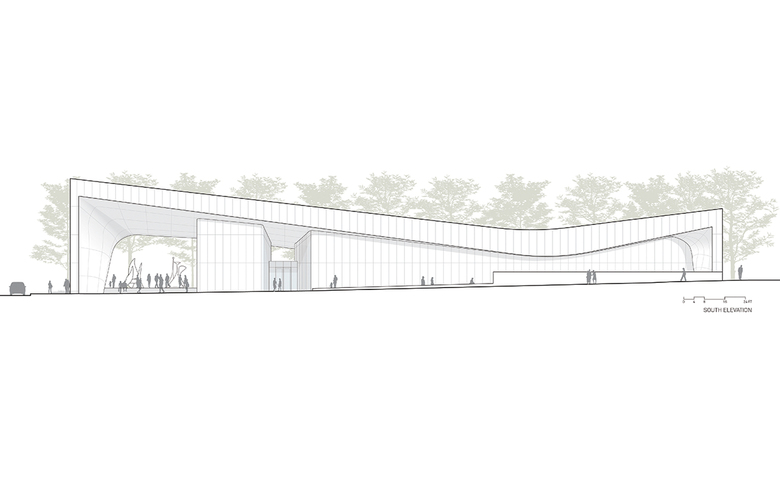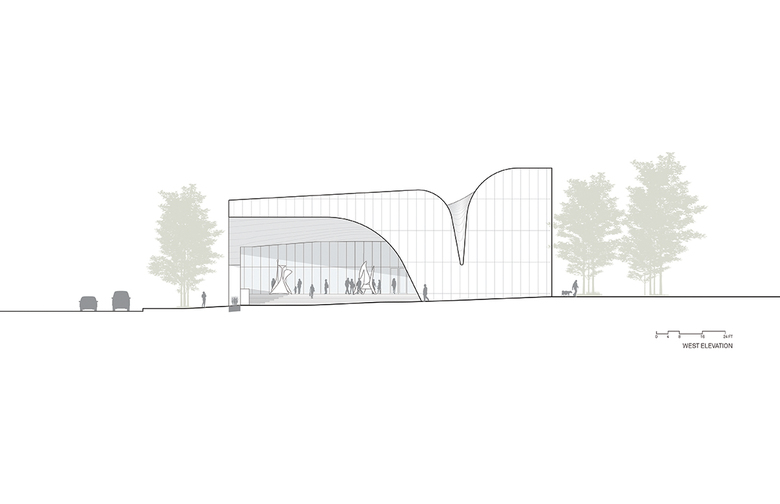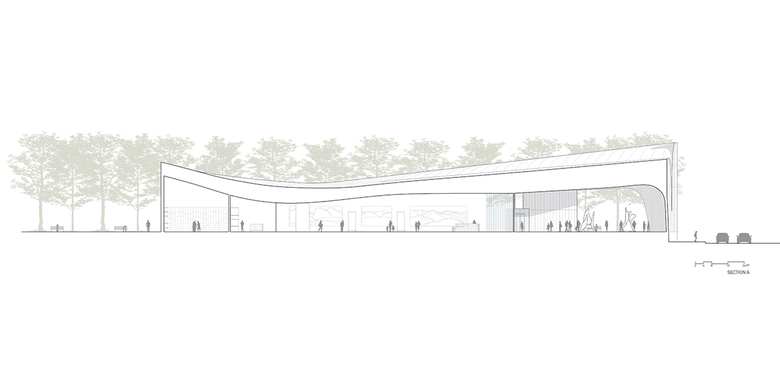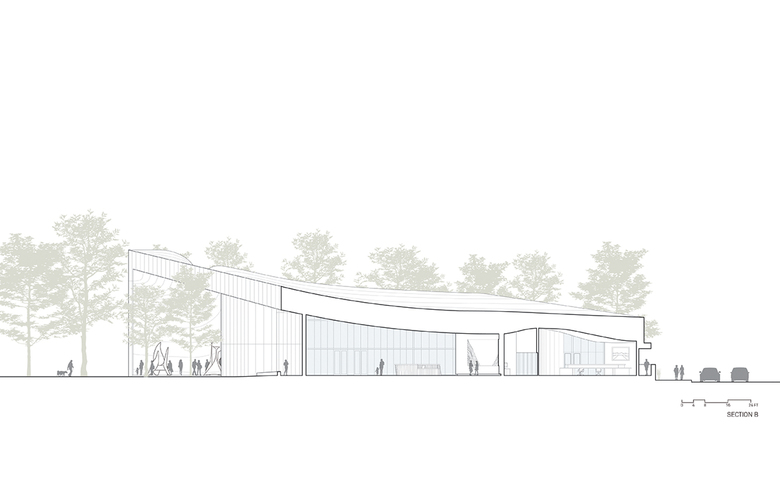Southern Utah Museum of Art (SUMA)
Cedar City, USA
The Southern Utah Museum of Art (SUMA) is part of the $39.1 mil, Beverley Taylor Sorenson Center for the Arts campus that includes visual and performing arts, live theatre, and arts education on the Southern Utah University campus in Cedar City, UT. The 5.5-acre master planned complex links downtown Cedar City with the Southern Utah University Campus.
The 28,000 square foot Museum of Art anchors the SW corner of the arts center hosting exhibitions from around the world and is home to a special collection of the work by Utah artist, Jim Jones. SUMA also regularly exhibit work of Southern Utah University’s Art and Design students and faculty, and provide a venue for displaying regional artists and juried shows.
Inspired by the dramatic sandstone formations at nearby Bryce Canyon and Mt. Zion National Park, the buildings main architectural feature is the canyon-like roof that covers the entire building as well as an additional 6000 square feet of exterior under roof event space.
While this porch blurs the boundaries between the inside and outside, it serves an important social purpose – to reflect, engage, and promote the exchange of ideas. The 120 foot cantilevered roof to the west creates a covered exterior social space while protecting the entire west facing glass façade from direct solar gain and glare. This unfettered movement from inside to outside cultivates an atmosphere of leisure while simultaneously providing shade to protect the art inside and still allowing for spectacular views of the surrounding mountains.
The roof protects an expansive exterior space from the environment, but is also designed to collect snowmelt and stormwater runoff. It pitches and bends in two directions into canyon like form directing water to openings at each end of the building where the stormwater and snow melt can be seen from the street running off the roof and down the building façade, then disappearing into concealed wells at base of the structure where it is collected and re-charge back into the aquifer.
The museum program includes a student-centered experiential learning environment that collects, preserves and exhibits the visual arts of southern Utah and surrounding Colorado Plateau. The Museum’s exhibitions and educational programs expand the collecting focus by connecting regional art, culture and interests with the larger world. Students and Faculty in the Art and Design Department and the MFA program of the College of Performing and Visual Arts will use SUMA to learn museum management and best practices for preservation and collection.
The complex also features sculpture gardens, parks and exterior spaces for live performance and public use. The park-like setting incorporates native planting and is designed as outdoor rooms to accommodate uses ranging from intimate activities such as relaxing on a bench to gatherings of up to 300 people for impromptu live performances.
- Architects
- Brooks + Scarpa Architects
- Any
- 2017
- Client
- Southern Utah University
- Equip
- Lawrence Scarpa FAIA (Lead Designer), Angela Brooks FAIA (Project Architect), Emily Hodgdon (Project Architect), Mark Buckland, Chinh Nguyen, Diane Thepkhounphithack, Cesar Delgado, Mario Cipresso, AIA, Brooklyn Short, Royce Scortino, Sheida Roghani, Ryan Bostic
- Design Architect
- Brooks + Scarpa
- Local Architect
- Blalock Partners
- Landscape
- Brooks + Scarpa with Coen + Coen Partners and G. Brown Design
- Structural Engineering
- Reaveley Associates
- Electrical and Lighting
- BNA Consulting Group
- Mechanical
- Van Boerum & Frank Associates
- Lighting
- Luminescence
- Civil Engineering
- Insite Engineering
- Acoustics
- Fisher Dachs Associates
Projectes relacionats
Revista
-
-
Building of the Week
A Loop for the Arts: The Xiao Feng Art Museum in Hangzhou
Eduard Kögel, ZAO / Zhang Ke Architecture Office | 15.12.2025 -

