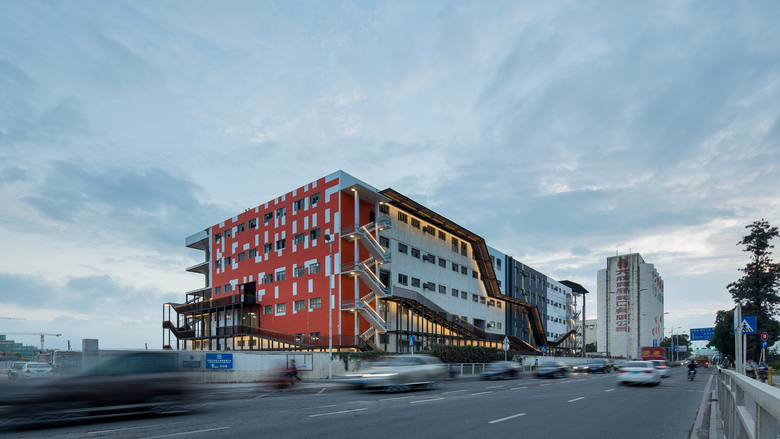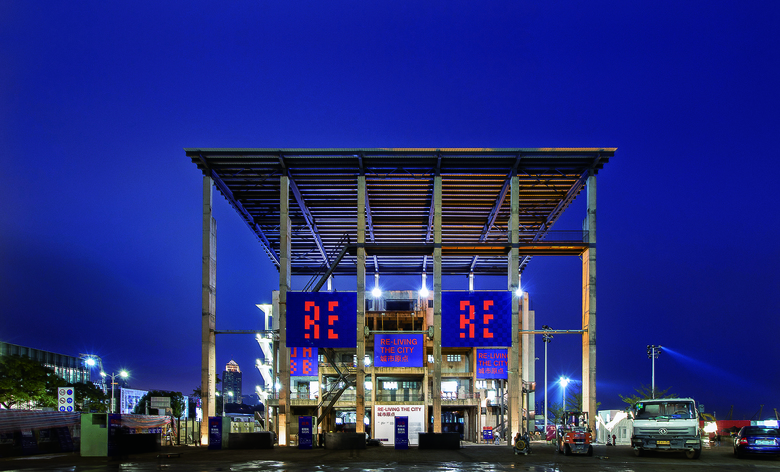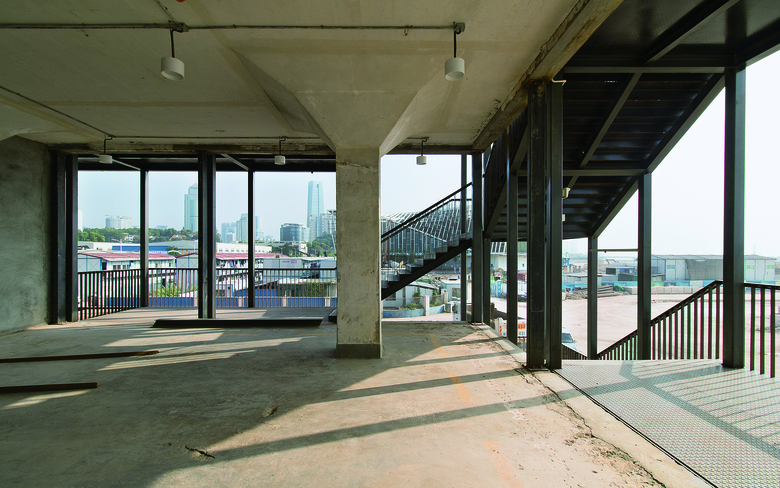Renovation of DaChan Flour Mill——Building 8#
Shenzhen, China
Project description
Building Area: 1752 sqm
Design Period: 2014—2015
Category: Cultural & Educational
Structure
The existing No. 8 warehouse (Building #8) is a classical industrial building with reinforced concrete with girderless slab, which structure is seldom found today when new building technologies emerge one after another. The elegance of the structure is overwhelming, so the original framework is basically kept untouched, except that the interior space is re-planned for exhibition to serve as UABB’s main venue.
Façade renovation – visualizing conflict between the future and the present
In the future blue print, a grand boulevard is to cut through Building 8# making the building no longer exist. As a jokingly gesture to visualize such unavoidable conflict between the future and the present, that future road is collaged onto the existing façade.
Meanwhile, as the space is renovated from storage into exhibition space, escape stairs have to be added to comply with the design codes. Besides, the stair ramp is enlarged to the maximum to create a continuous and complete visitor circulation in the whole façade along the city’s trunk road. This on one hand complies with the fire protection requirements, on the other hand creates impressive, dynamic and diverse façade out of the otherwise mediocre and monotonous impression.
The entrance to the whole renovation project is placed at the southwest of Building #8, where an empty cement structure used to stand. The main effort here is to restore the former steel roof frame and recreate the status and scene when Building #8 was in operation, thus re-shape the sense of place on the entrance square.
At schematic phase, highly-reflective mirroring materials are proposed for the roofing of the structure as a gesture to invite the surrounding landscaping into the square. Unfortunately the architect’s attempt to interpret the past and the present of the industrial legacy within one site is not actually realized due to the pressing construction schedule.
- Architects
- NODE (Nansha Original DEsign)
- Any
- 2015









