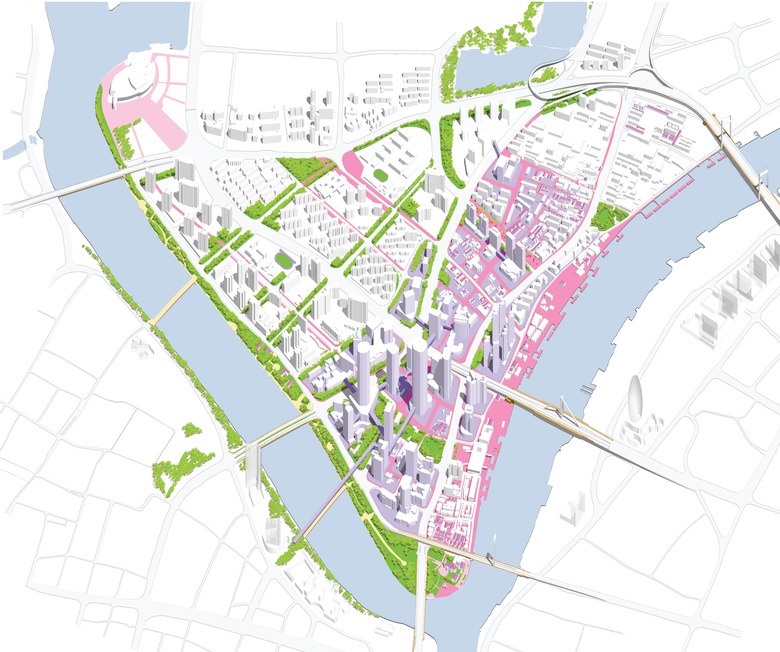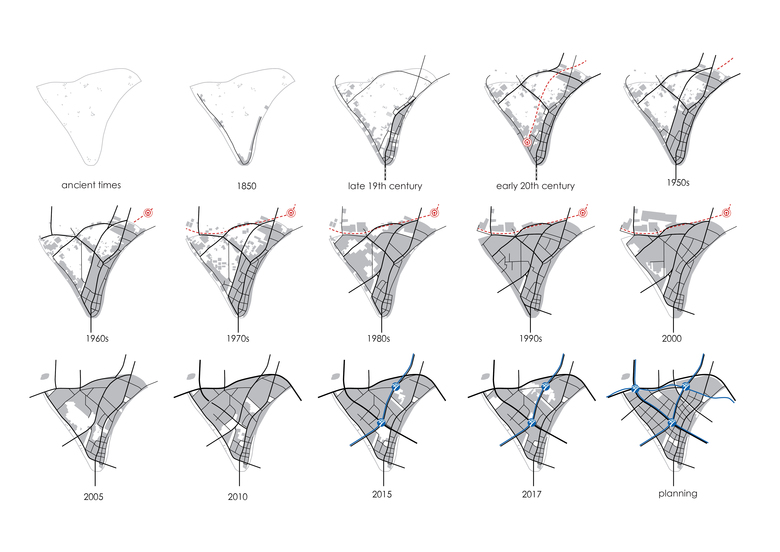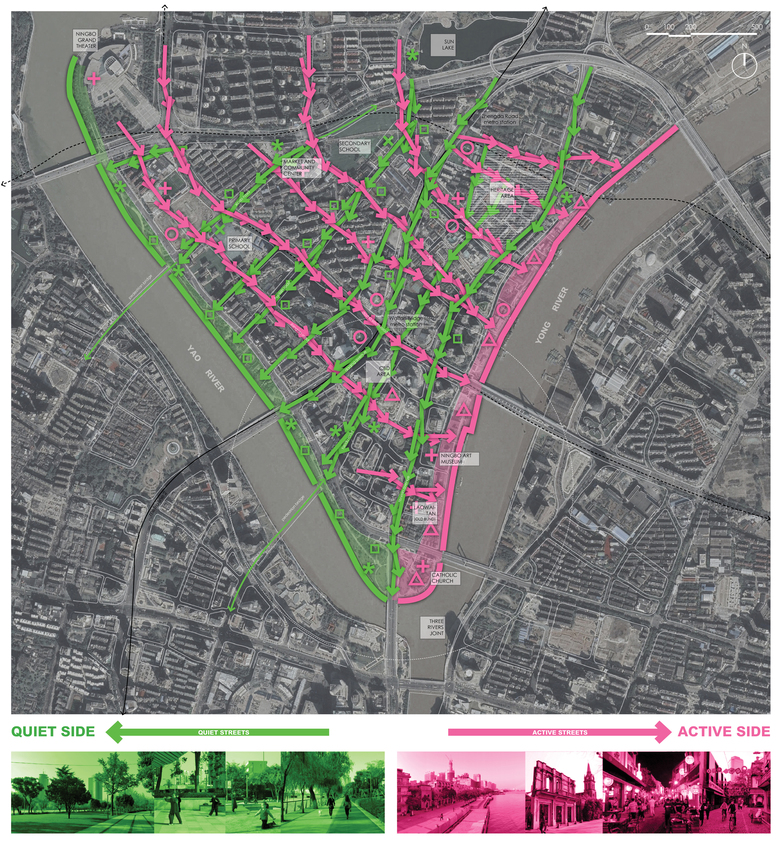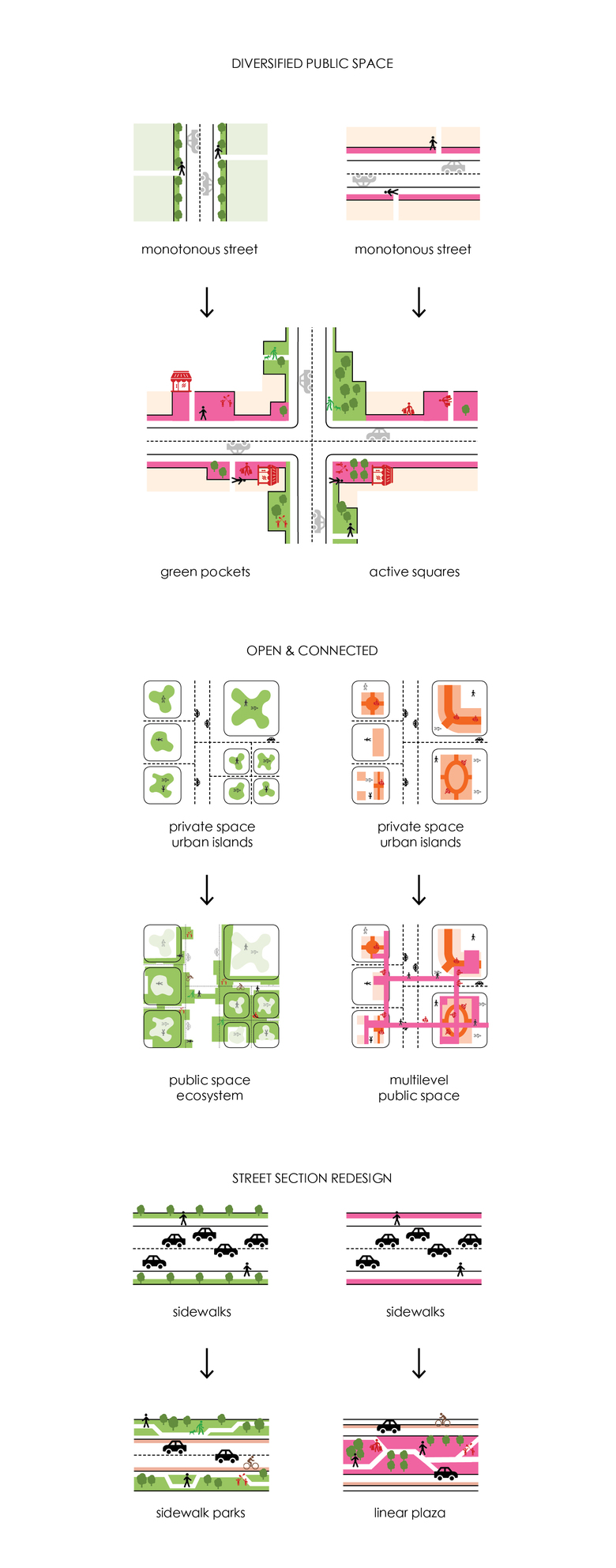Ningbo Jiangbei Core Area
Ningbo, China
The site is situated at the immediate north side of the Three Rivers Joint, a symbolic geographical center of the city Ningbo.
Recently, a new masterplan with zoning and road network changes has been prepared to this area of 2.7 square kilometers, as a response to development pressure. Our urban design is a review and an adjustment to this masterplan.
We traced the site context historically and geographically. With knowledge about the urban history of Ningbo from a typical walled town in southeast China, to one of the five Chinese ports opened to foreign trades in mid 19th century, and now an industrial hub in China with world’s largest port, we can understand the pattern changes. The site was once a rural area, then a prosperous center of modern industry, transportation, and trade, and now a somehow less developed center city area. With 2 distinctive waterfronts, 3 subway lines plus 9 bridges built and planned, and numerous prominent architectural heritages, it is well connected, center staged, and rich in texture. But at the same time, it is isolated, disoriented, and fragmented.
Our design strategy aims to deliver a coordinated vision rooted from the rich history and site contexts.
At micro scales, we first aim to reduce the isolation of urban islands, both residential and commercial. For the residential part, we suggest less requirements for in block green coverage, but more open greens outside to form urban eco-corridors and parks. For the commercial part, we encourage the interconnection at upper levels, to allow more functional semipublic space. Then, means of linear plazas (parks), pedestrian bridges, and Mixed-use public buildings are all taken into account to form a new continuous people friendly network.
From a car transportation model to a pedestrian and alternative transportation system: in the highly trafficked main site artery the strategy is focused on the creation of crossing corridors, in the rest the vehicular space is reduced and the focus is moved to the resulting space and the way to improve the area livability. In order to create the new pedestrian network, the monotonous street interface of sidewalks changes into a transforming series of public spaces that create pleasant open areas, provide facilities or bring activities to the neighborhood. Instead of a generic grid that cover the entire
area, the streets are then tailored specifically for their different roles.











