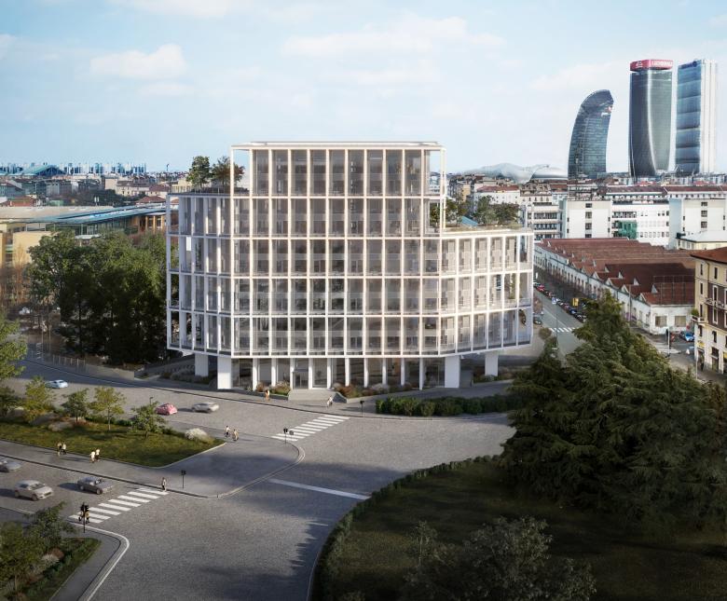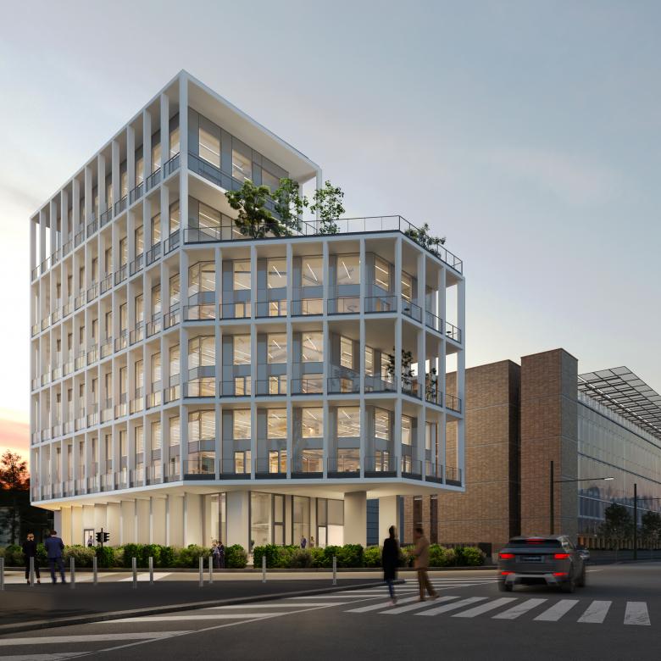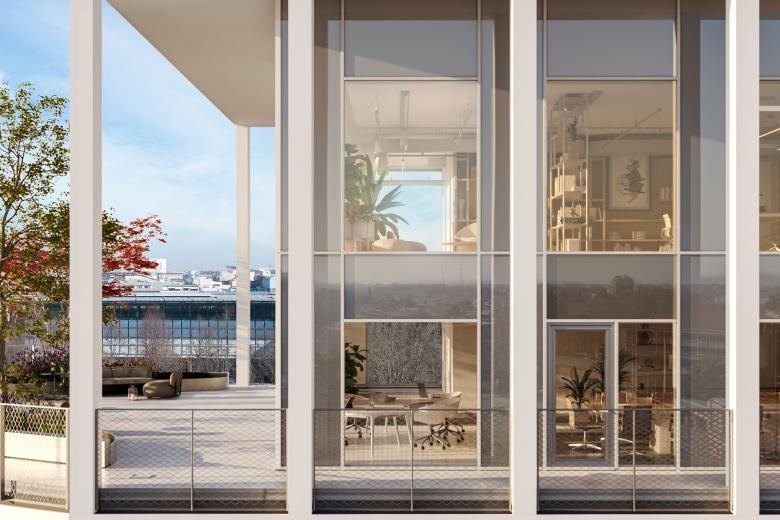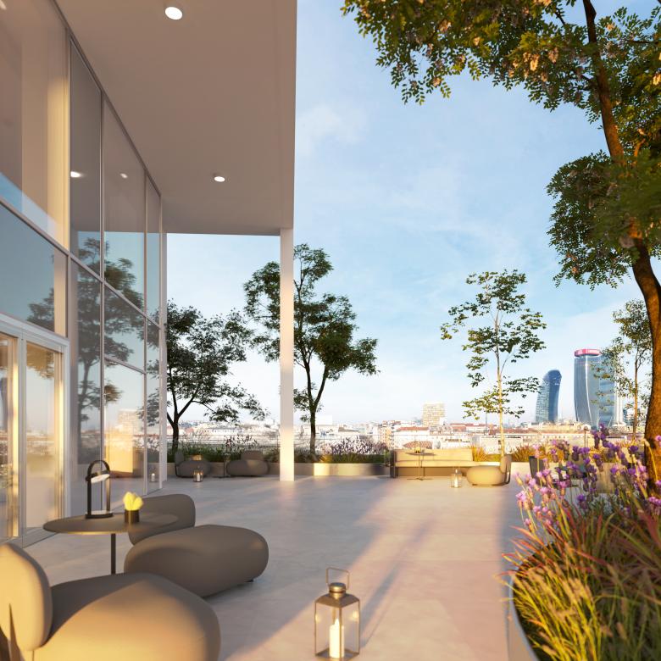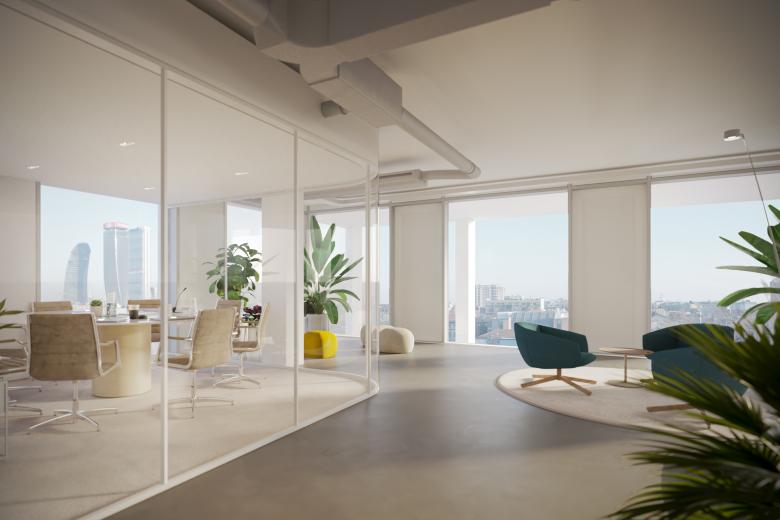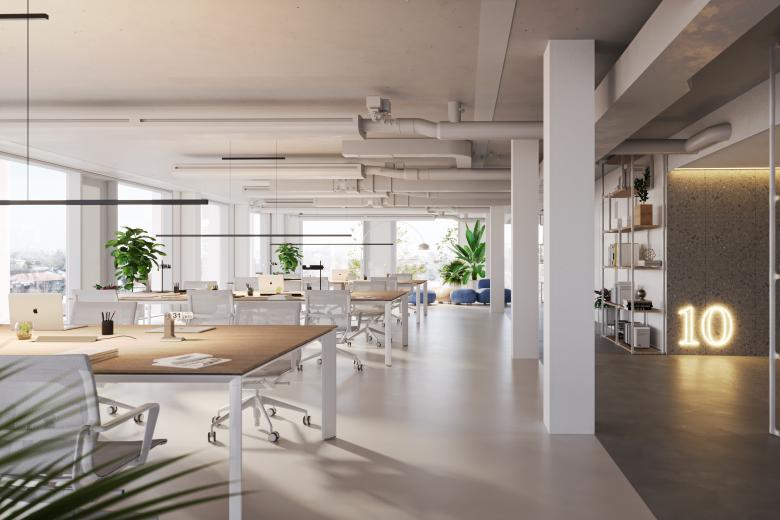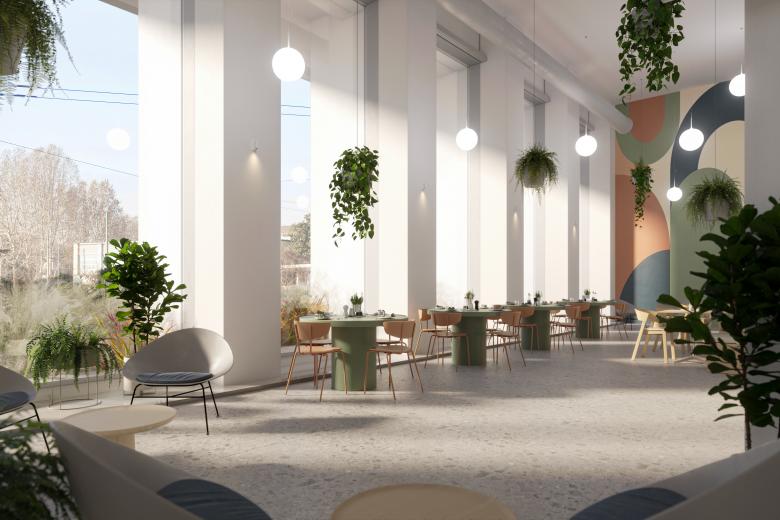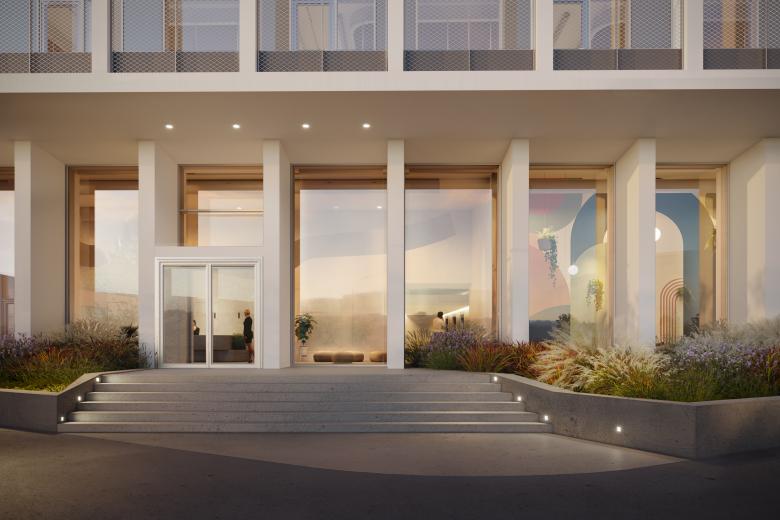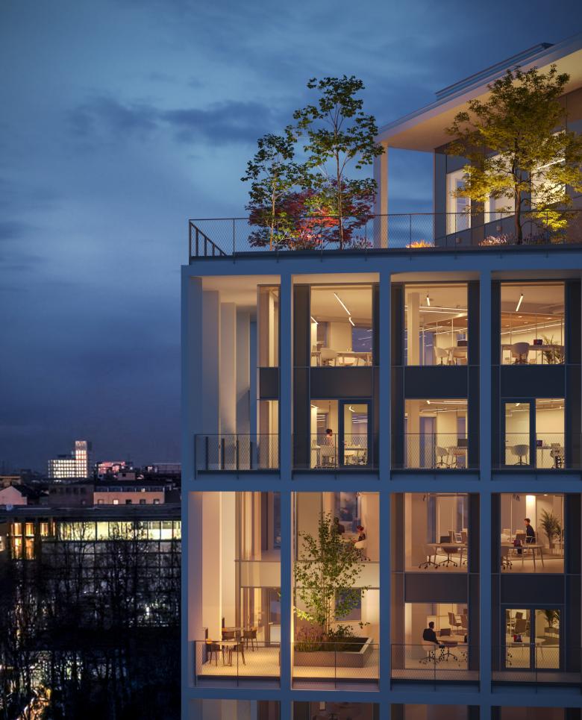Ivory Offices
Milano, Italy
Overlooking Piazzale Zavattari in Milan, between San Siro and City Life area, Ivory is the result of the renovation of a 1950s building, once part of the Isotta Fraschini car factory. The project aims to enhance the building’s verticality by recovering some architectural elements of the original structure, which is maintained, lightened and enlarged thanks to the integration of a second grid of pillars. This solution includes large balconies and terraces that serve as open-air extensions of the offices. This double skin gives the building a contemporary aesthetic, with large windows set between metal elements and vertical lines that slender the entire structure. The different heights of the façade and the alternating loggias give movement and dynamism to the volume. The open-air areas, culminating in the two large green terraces on the 8th and 10th floors, are high-quality spaces available to people, which generate a dialogue with the urban context, thanks to privileged views of the city.
Ivory will achieve high levels of energy efficiency: over 65% of the building’s needs will be covered by renewable sources, thanks to a geothermal system for air conditioning and a photovoltaic system on the roof. Candidate for LEED Gold®, WELL Gold®, WiredScore Gold® certifications, Ivory integrates locally sourced and environmentally safe Cradle to Cradle® certified materials and products, based on circular economy strategies.
