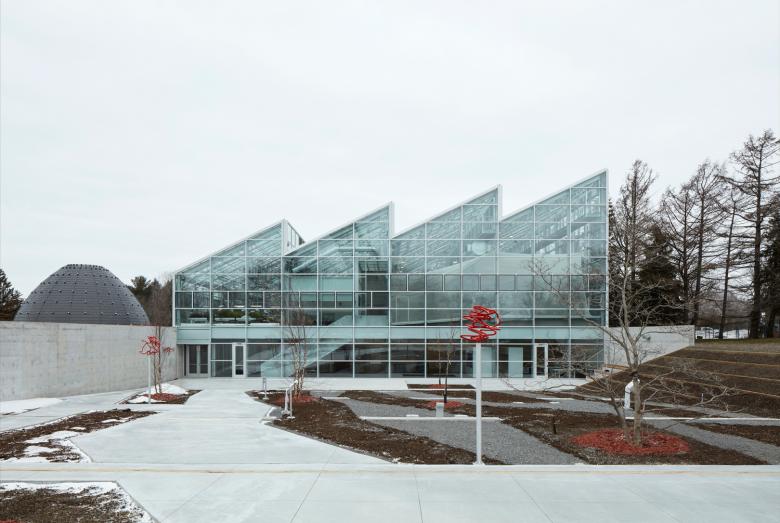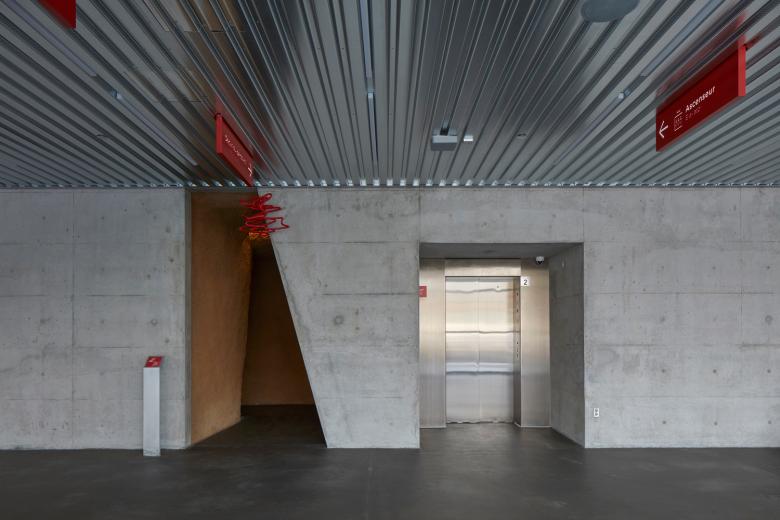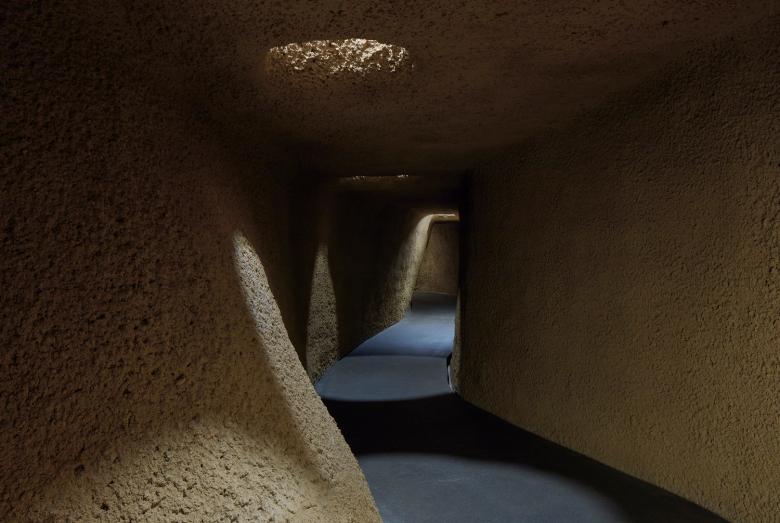Insectarium Montreal
Montreal, Canada
Espace pour la vie, Canada’s largest natural science museum complex, appointed Kuehn Malvezzi alongside Montréal offices Pelletier de Fontenay and Jodoin Lamarre Pratte architectes, jointly with Berlin-based landscape architects atelier le balto, to design the new Montréal Insectarium. The partnership won an international competition for the project with a concept to fuse architecture and nature in 2014.
The new insectarium replaces the city’s former insectarium building from 1990, and features detailed displays for preserved insects and habitats for live species to thrive. The design builds on detailed analysis of 400 years of museums, orangeries, greenhouses and other architectures for the categorization and display of the natural world. Opening at a crucial moment for rethinking relationships between human and non-human biology, the new Montréal Insectarium represents a critical new approach for mu-seums of natural history.
The external architecture of the Insectarium is visible through three archetypal structures that communicate a light touch construction process with integration into the pre-existing landscape of the Botanical Garden. A walled butterfly garden serves as a relaxing space of welcome. The garden slopes down to the base of a greenhouse which contains a central hall and living environments for live insects. Beyond the greenhouse, an enigmatic planted mound erupts from the surface. This cocoon-like dome holds the insectarium's collection.
Inside, a precisely choreographed route through the building dissolves the divides between the human and the natural with barrier-free displays and immersive sensory experiences: an underground labyrinth disorients human senses and mimics the vision, hearing and movement of insects; a domed shotcrete hall contains the insectarium’s extraordinary collection; and a light-filled Grand Vivarium brings visitors into close contact with insects in their natural habitats.
In order to make the building truly symbiotic with its inhabitants and visitors, and in accordance with its targeted LEED Gold certification, the Insectarium incorporates several bioclimatic and sustainable development principles and techniques. The building's orientation and materiality allow for maximum solar gain in the greenhouse areas. This heat is recovered and redistributed to the rest of the building. A range of additional systems such as textile shades, motorized louvers geothermal wells, roof water recuperation and the use of local, sustainable, VOC-free materials support the building’s bioclimatic approach.
- Architects
- KUEHN MALVEZZI
- Any
- 2022
- Client
- Espace Pour La Vie, Ville De Montréal
- Architects
- Pelletier de Fontenay
- Architects
- Jodoin Lamarre Pratte
- Landscape Architects
- Atelier Le Balto
Projectes relacionats
Revista
-
-
Building of the Week
A Loop for the Arts: The Xiao Feng Art Museum in Hangzhou
Eduard Kögel, ZAO / Zhang Ke Architecture Office | 15.12.2025 -










