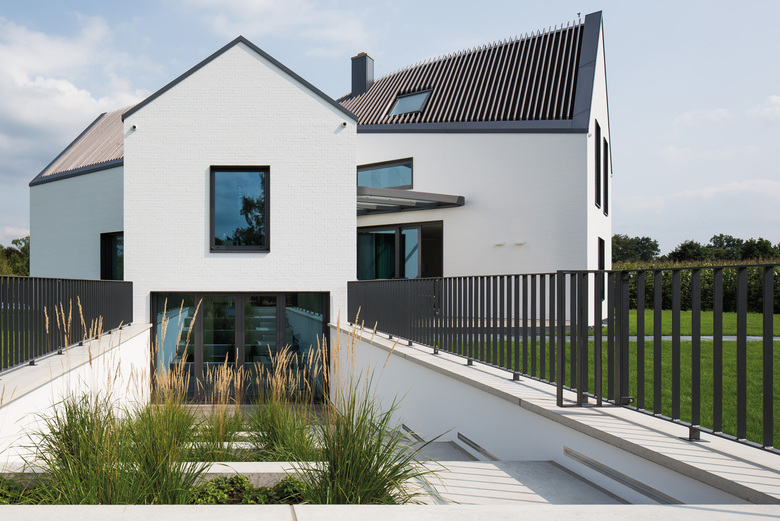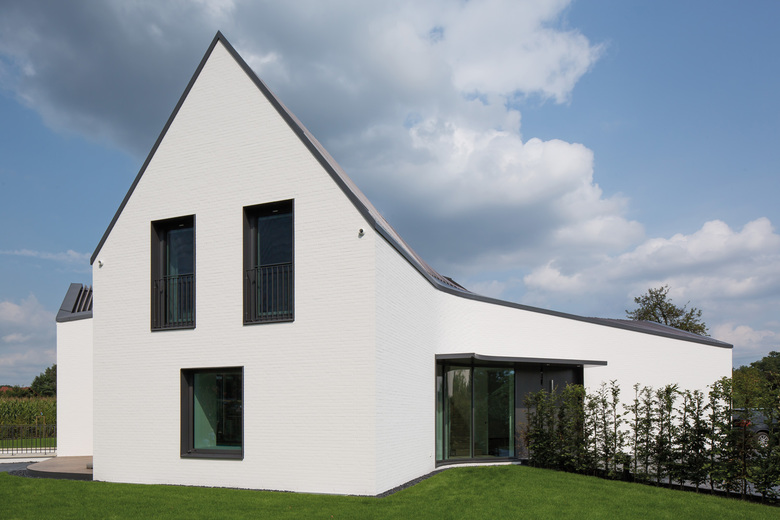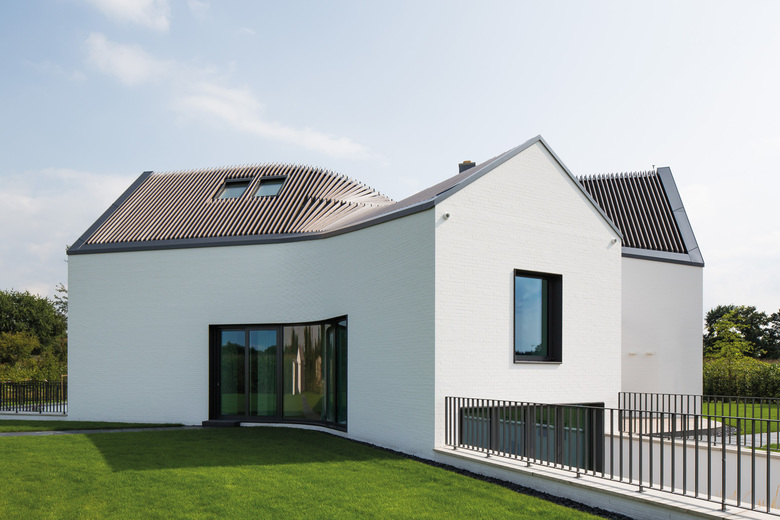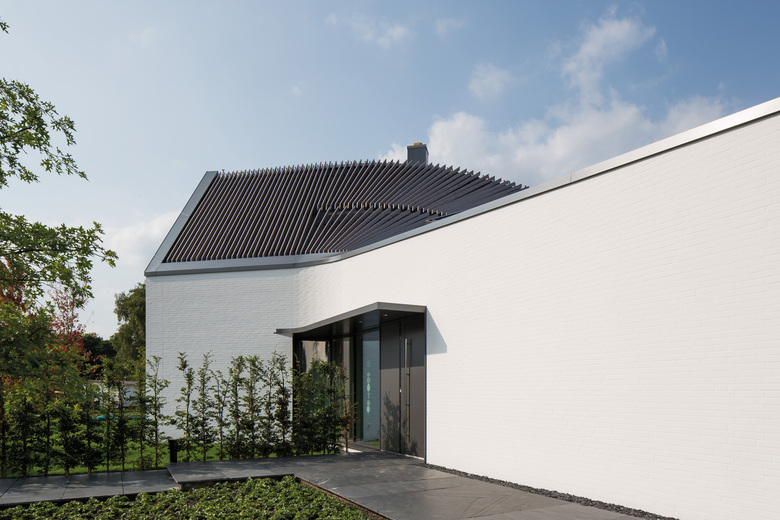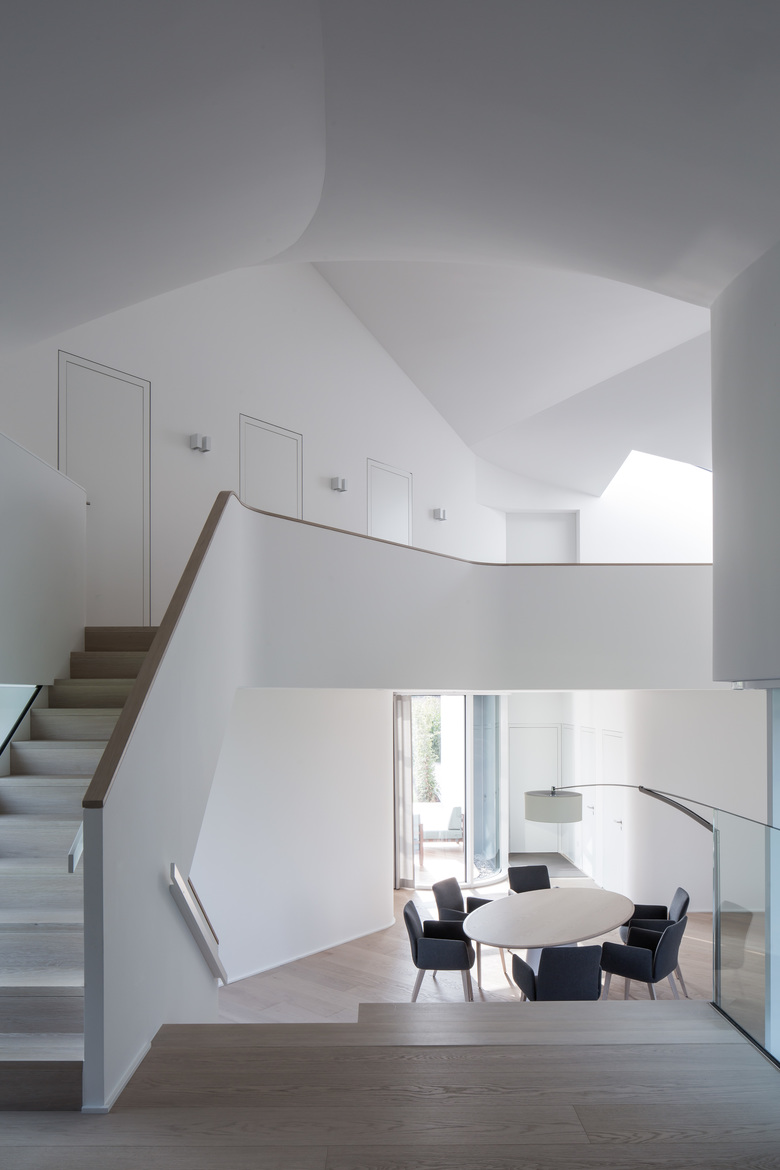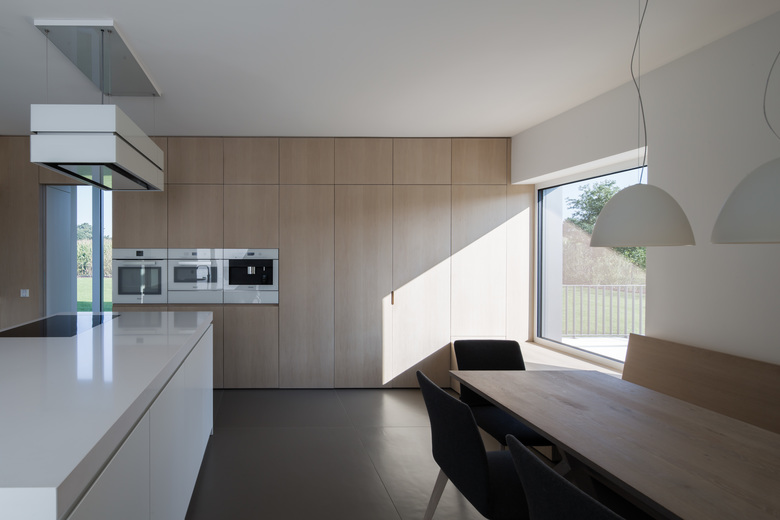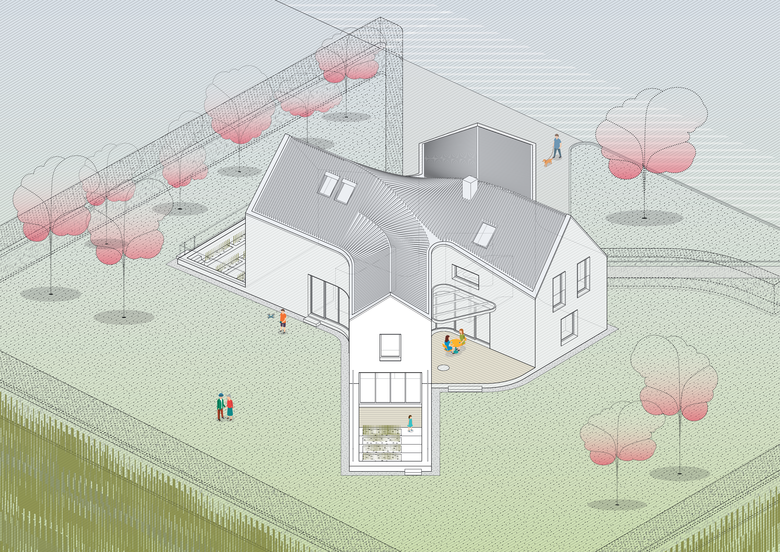House H
Germany
The design for a single-family house at the edge of a small town in the western part of Germany combines vernacular and contemporary formal language. We examined how specific regional form could be further developed with the help of digital planning tools in the sense of a contemporary “parametric regionalism”. Here, the transformative capabilities of parametric software helped to estrange site-specific gestalt towards an architecture that is both common and uncommon to its context.
House H has been inserted into a typical rural cultural landscape that consists of mainly mid-size cottages and loosely distributed single-family houses. This landscape shows mostly no specific directions or relevant urban relations. Houses and farmsteads appear as scattered points of orientation. Neighbourhood does not depend on the vicinity of houses but is experienced over distances. The local farmstead ensembles seem to be arranged randomly, but the positioning of their houses and barns around central courtyards are in fact derived from internal functional relations. Accordingly, ridges and gables of the buildings point in different directions and open the farmsteads towards the surrounding landscape. Similarly, the single-family houses in the area are experienced from multiple directions as well. In this they differ from the linear arrangements of single-family homes in the nearby suburban areas, that show a clear distinction between the front and back of a house.
Accordingly, House H has to formulate distinctive elevations at all sides and its four exposed gables answer the contextual pattern of an architecturally expressed multi-directionality.
The plan of House H refers to the aisled barns that are typical to the region. Their nave-and-aisle-layout often show a sort of transept (a so-called “flett” containing the central fire place), that relates the house’s basic geometry closely to the central theme of the archetypical villa: the notorious nine square grid (cf. Rudolph Wittkower’s analysis of Palladio’s villas, etc.).
We have furthered this grid with a parametric model, whose geometric elasticity helped to, cover required functions, answer building legislation, optimize structural requirements, as well as balance spatial and formal intentions. On the basis of this geometric model and controlled via a pivotal point in the centre of the plan, parts of the house can be separated and rotated apart. In this way the formerly compact building volume transforms into a space-embracing structure, that is intertwined with the surrounding garden.
The transformation of the plan then also instigates the transformation of the saddle roof into a relatively complex roof landscape. While the well-known shapes of the four gables remain undisturbed, the “tweening” of the roof-shapes results in curved and folded surfaces that obscure the clarity of a gabled roof.
House H is divided into two fundamentally different zones: the wings contain areas for seclusion, such as the intimate living room, the kitchen-cum-living room, the library, as well as the family’s bedrooms upstairs. The two-storey central space performs as the communicative centre of the house where a large dining table and a sequence of seating steps allow for formal and informal gatherings.
Here, House H shows a paradoxical relation to the surrounding exterior: while the rooms that are located in the wings show comparatively small window openings, the central space establishes a close connection with the garden through large glazing at four sides. Two terraces between the wings, one to the east, one to the west, reinforce this connection.
The assigned materials where to interpret typical local materials in a similar manner as the play with vernacular and contemporary form. As fair-faced brick-facades are typical to the region House H also received a brick-façade. However, here the brick-wall has been coated with a thin layer of white cement-mortar, referencing modernism’s white walls while the brick-works relief resembles the tectonics of a rather contextual modernism.
The roof is covered by a layer of cedar-wood lamellas, that, as a refined version of the underlying roof-framework, translates the logic of the roof’s transformational geometry. Due to the roofs form the slats are different in length and point-held with especially developed joints to float above the roof’s rainproof layer. In this sense the material choice and tectonics are meant to foster the dynamic shape and relative lightness of the rather uncommon “roofscape”. In accordance with the house itself, also the roof structure has been developed based on customized algorithms. Here, the approach towards differentiation that also characterizes the building’s overall volume and plan embraces Aalto’s early concept of “elastic standardization”, that exchanges ‘sameness’ with ‘similarity’.
In contrast to the deliberately textured exterior surfaces, the interior surfaces are kept widely smooth. Polished white plaster walls and ceilings contrast the relatively large sized oak boards on the floors. The canopy-like ceiling with its softly curved surfaces appears lightweight and like a textile membrane when it receives daylight through the main skylight.
House H has been designed beyond the requirements of the latest German energy saving regulation (EnEV). Thus, next to the application of durable materials all exterior wall and roof surfaces contain up to 20cm thick layers of thermal insulation. All windows are at least double-glazed. A brine-to-water heat pump provides the house’s heating and warm water-supply with energy.
In order to balance the impact of a newly built house in a landscape environment the garden has been extensively planted with, regional trees, such as oak-trees, birches or apple-trees, as well as with a three-meter-wide hedge that will be a habitat for, birds, insects, and other animals.
- Any
- 2017
- Equip
- Hans-Peter Nünning, Daniela Hake, Holger Hoffmann, Jan Hafner, Tulin Mustafa
- executive architect
- architektur-werk-stadt Balhorn Wewer Karhoff
