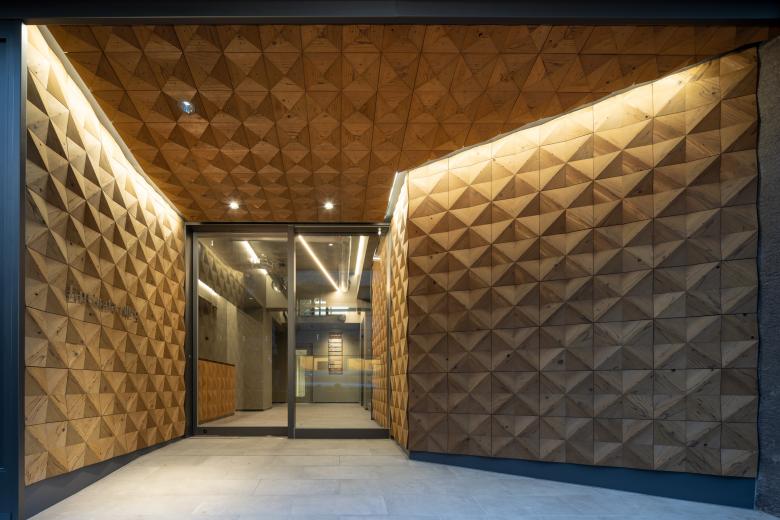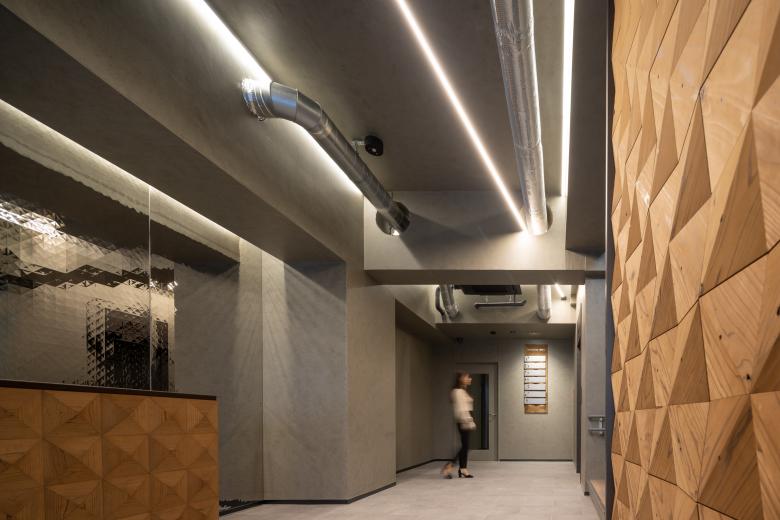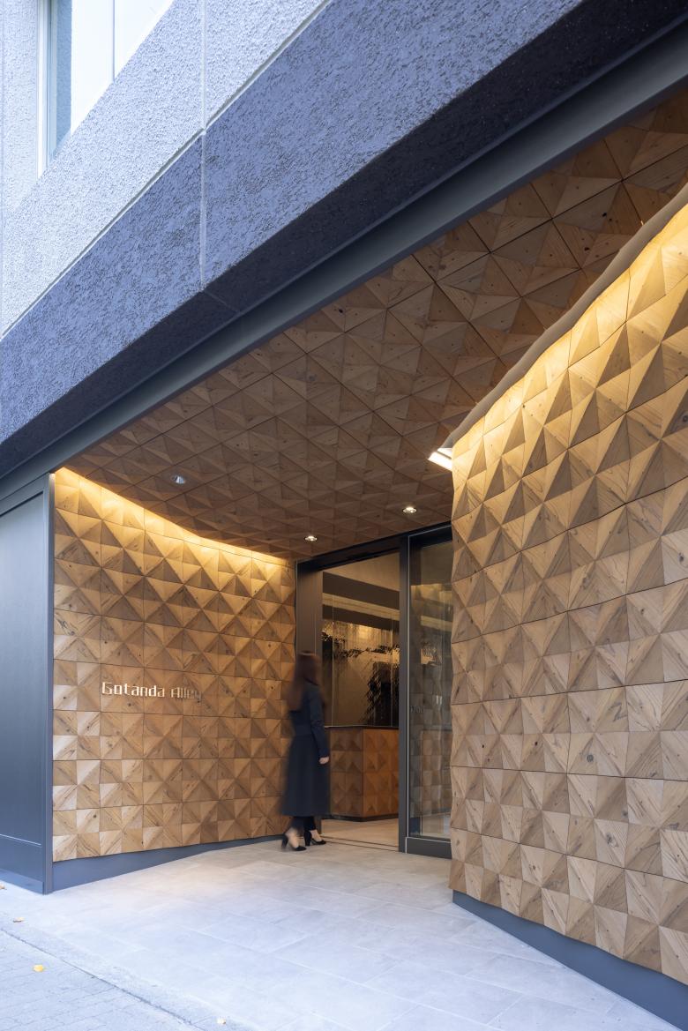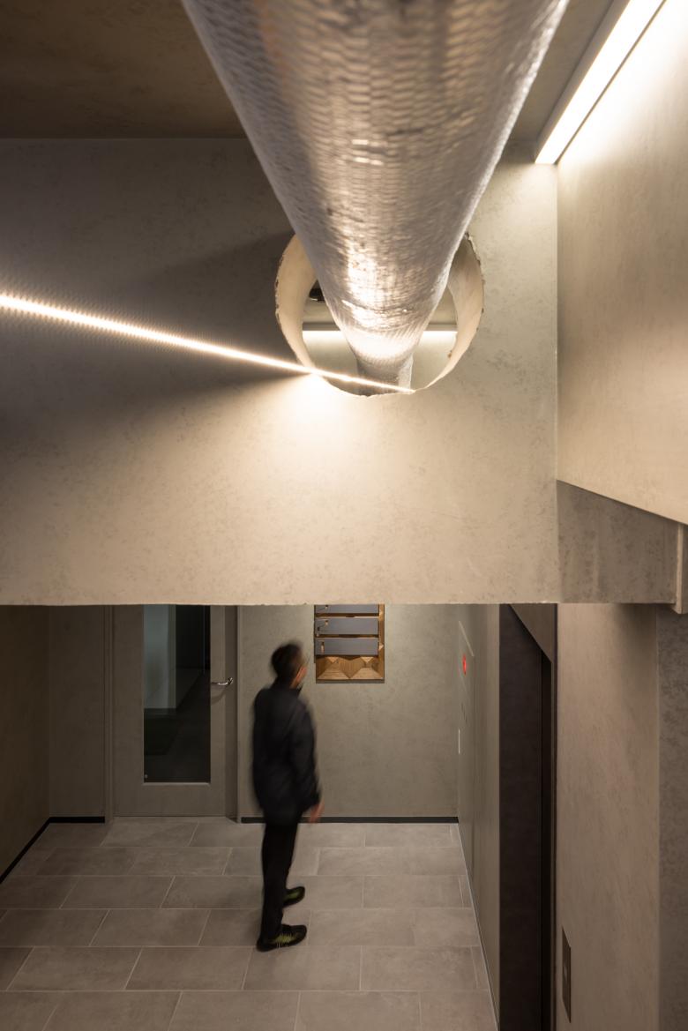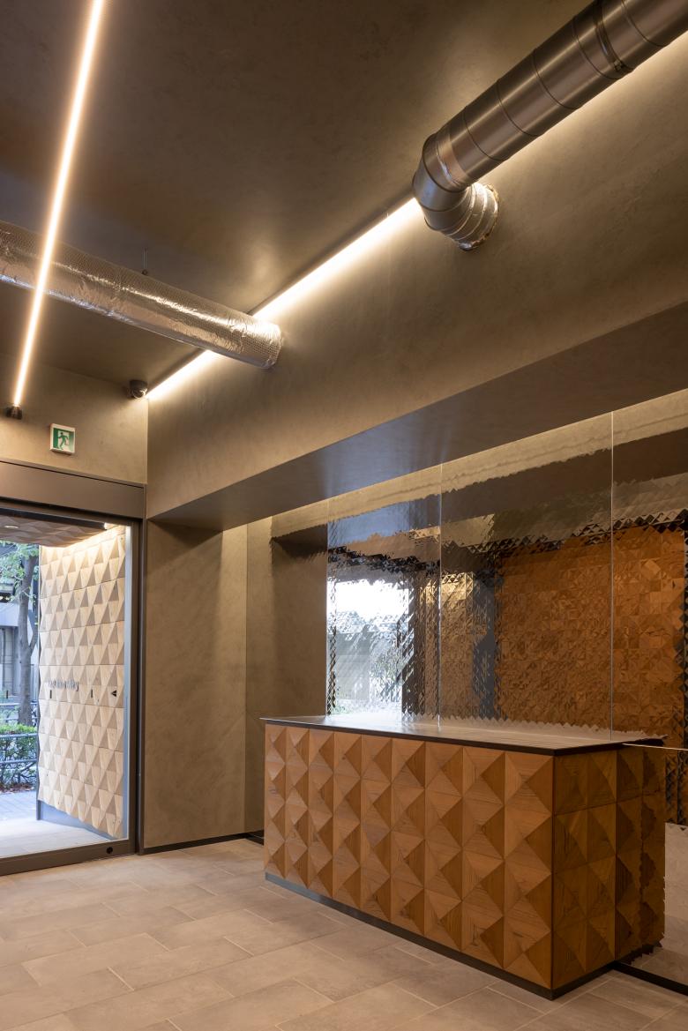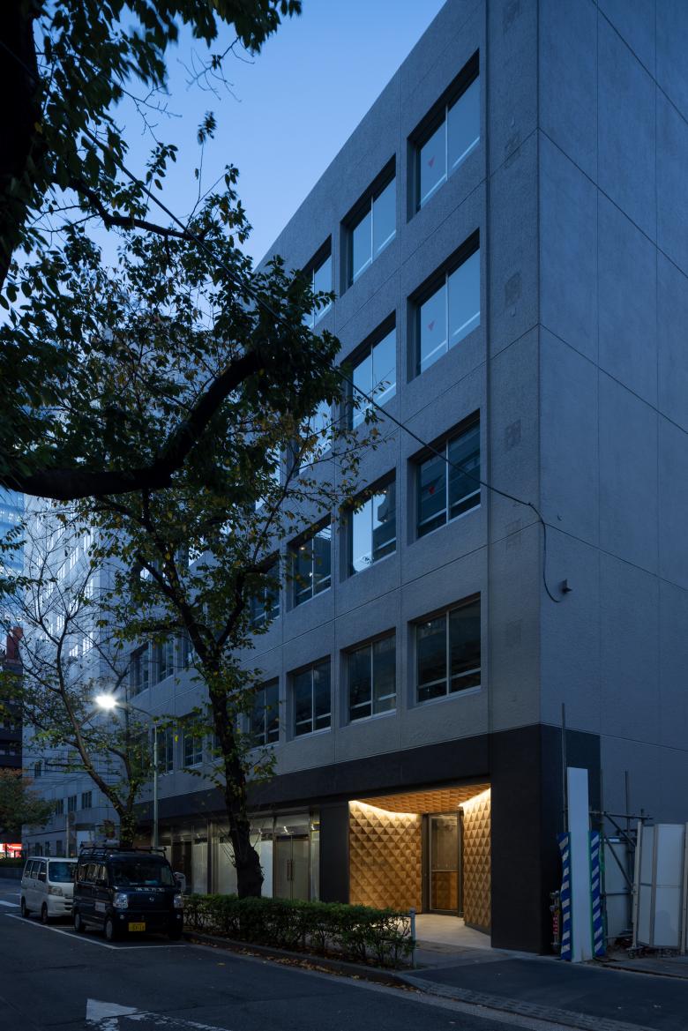Gotanda Alley
Japan
A small path of encounter and discovery
This is a renovation of an office/retail complex completed in 1977.
The area around Gotanda Station has been called “Gotanda Valley” in reference to Silicon Valley, where venture companies in the IT and FinTech fields are concentrated. The name “Gotanda Alley” has been changed to “Gotanda Alley” to reflect the image of the human-scale streets around the site.
To explore the value of the building's continued existence and to harmonize it with the human-scale street rather than forcing a new façade image, a dark, textured plaster material was used on the base to highlight the tenants, while colors that blend in with the surrounding architecture were chosen for the upper floors.
At the entrance, a polygonal solid cedar gate was placed as a symbol of CO2 emission reduction. This cedar wood is treated with nitrogen heat to eliminate the use of any chemicals, and is an environmentally friendly, non-polluting wood that breaks down the rotting components of wood. Scrap wood from the construction of the gate is used for the interior counters and signage.
The lobby has a skeleton ceiling to create an expansive sense of space by taking advantage of the building frame, and line lighting was installed using through-beam holes.
The fire door of the staircase that is adjacent to the elevator on the standard floor is always open, so we aimed to visualize the relationship between the fire door and the staircase with a continuous floor pattern, creating an opportunity for people to use the staircase and increasing encounters with each other.
