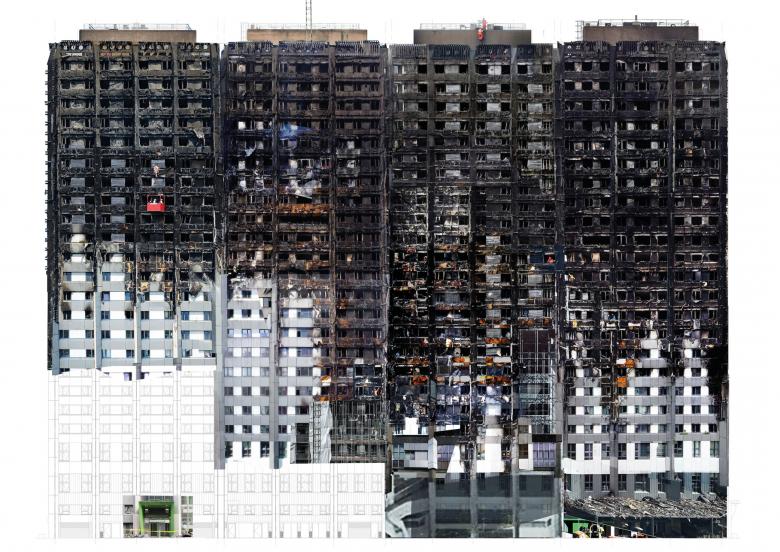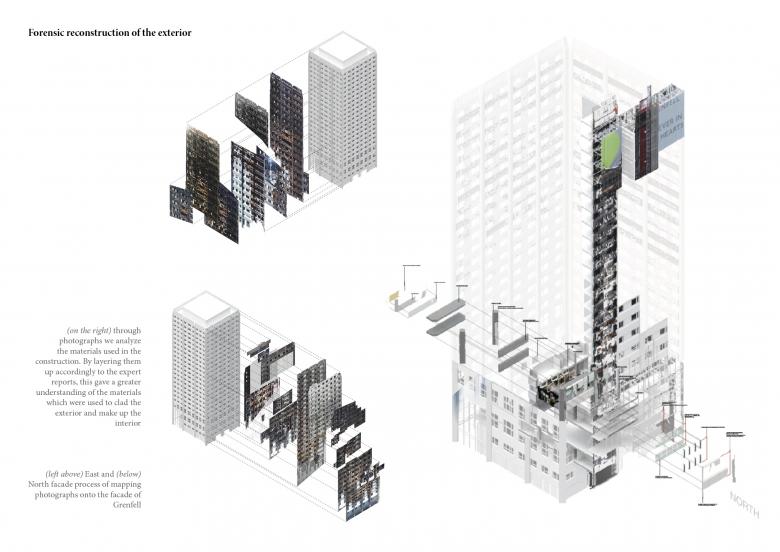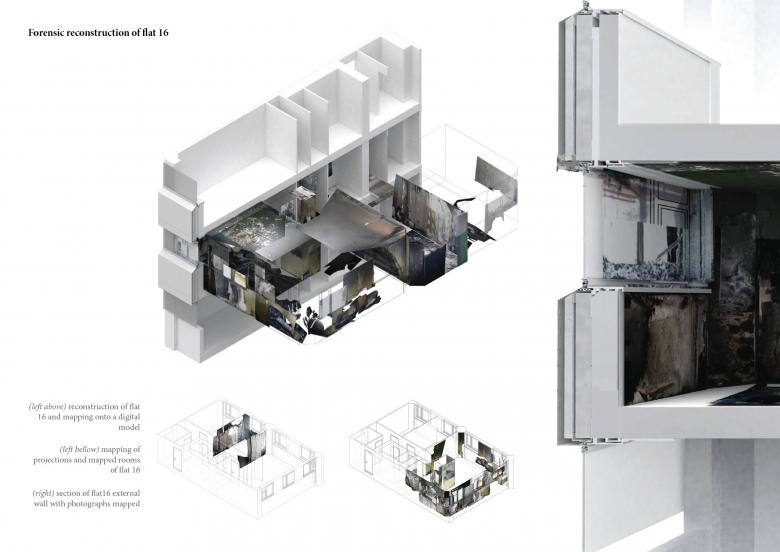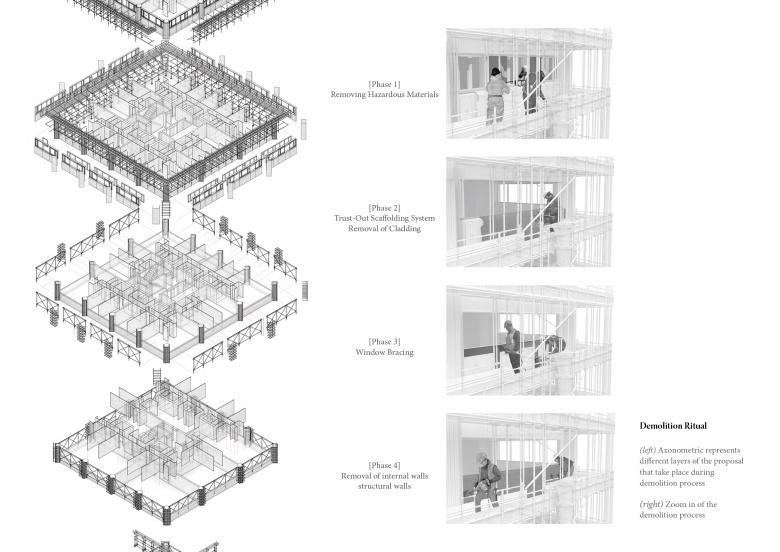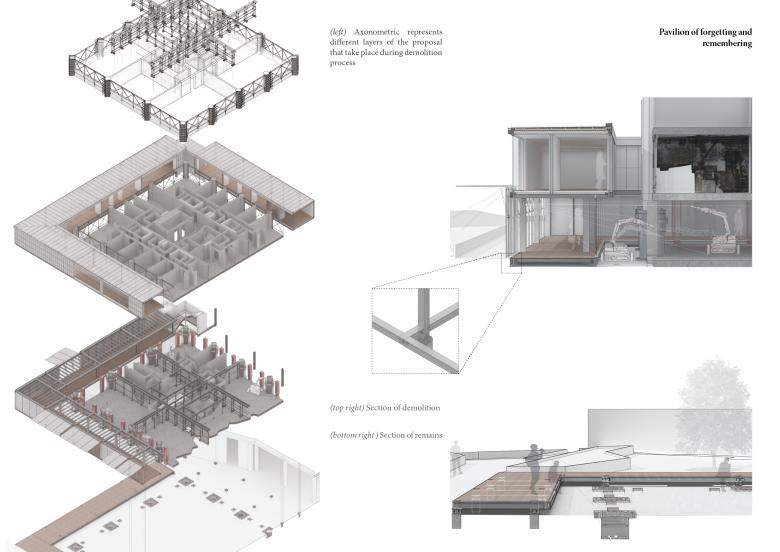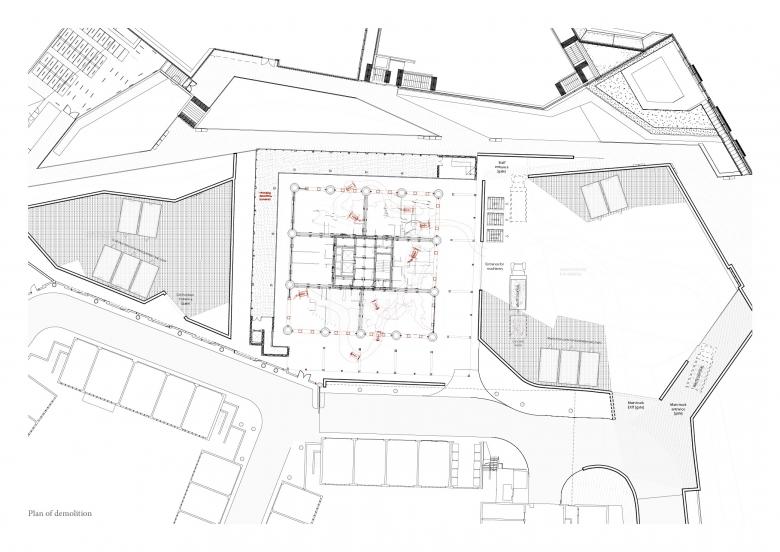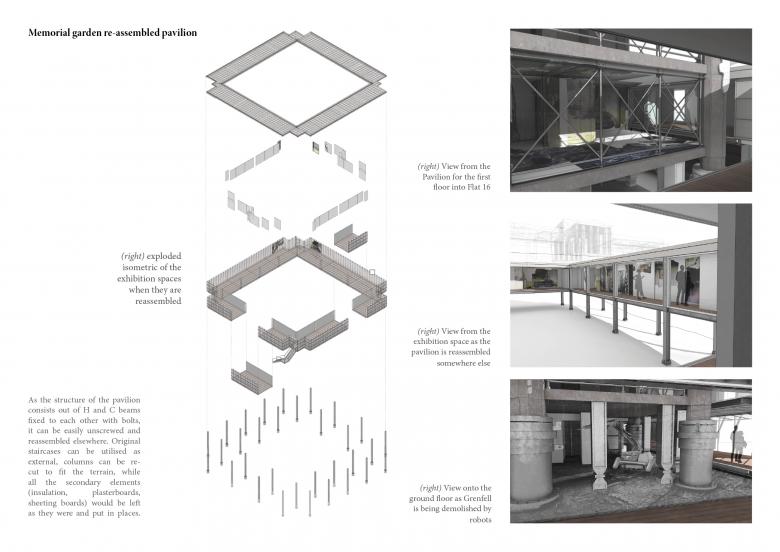Forensics of Grenfell
London, Great Britain
An Inquiry into the Ethics of Demolition
The project analyses the photographic footage of the tragic event of the Grenfell Tower fire that happened in June 2017. Our project investigates the issue of ethics in dealing with such sites and architecture, and through this investigation, we developed a proposal to aid the Grenfell survivors in their process of mourning.
The project brief of the Ethics of Demolition explores the narrative of memory, forgetting, and remembering and establishes a practice of architecture of ethics that aims to address the post-traumatic context left in this place. We explore the future of the site to question what kind of physical and architectural gesture will emerge and address the loss of life, communities, and architecture to help represent the material absence and transformation. Through our research, we want to create a place that will help commemorate and help the survivors in dealing with this tragedy.
The investigation began with a critical engagement with photographic evidence presented in the media and the Grenfell Public Inquiry. We reconstructed the Grenfell facade in its frozen state after the fire, representing the scale and impact of this tragedy, and the material transformation of the tower. Personal loss and tragedy were understood through the reconstruction of the interior space of Flat 16 (where the fire began), the threshold between the public and private. Memory is tied with our experience of place, and Grenfell is seen as both a place of sanctuary and a place of trauma. Many of the survivors describe Grenfell as a ‘double-edged sword’, a home to which they can never return to. The role of architecture in tragedy brought us to the narrative of ethical demolition, that deals with the aspects of absence, presence, and remains. What we present and expose in the demolition for the survivors, what survives and is transformed by the fire and what remains after the demolition. The external walls are removed, exposing the interiors, and allowing the survivors to see their flats for the last time. This can be done through a combination of traditional and Kajima Cut Down and Take Down demolition methods, demolishing Grenfell from the ground floor upward. The viewing platform (pavilion) is constructed around the first floor, and on the ground floor, the demolition is recorded and archived. Once Grenfell is completely demolished, the pavilion is disassembled, however, the ground floor decking of the pavilion remains as part of the landscaping together with the concrete foundations of Grenfell. The indefiniteness of what is left behind allows for the public and social memory of Grenfell to live on through a mnemonic trace. The pavilion and the archived documentation can be reassembled anywhere showing the material deformation. This represents the scale and strength of this event as the quick change of architecture reveals the impact this fire had on the lives of victims and the public.
