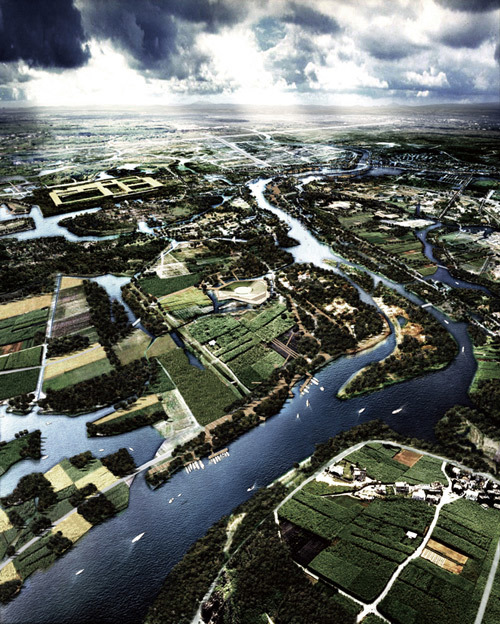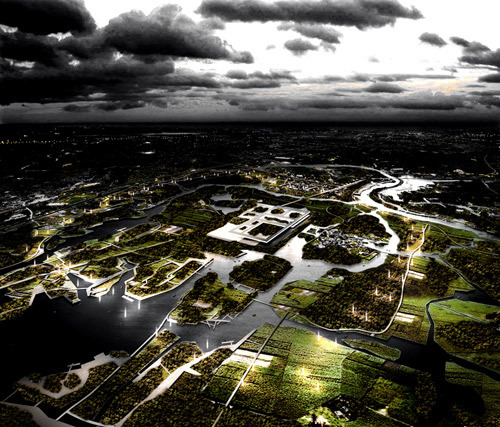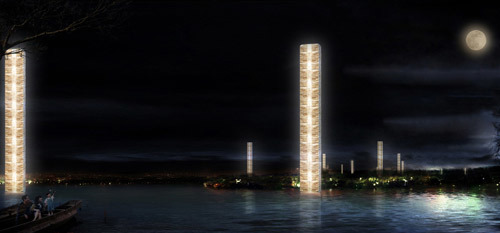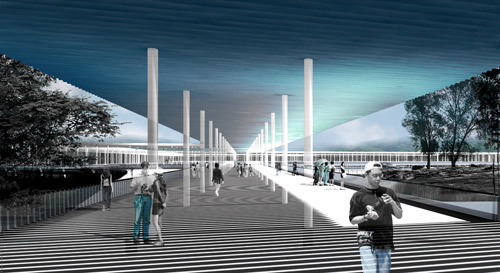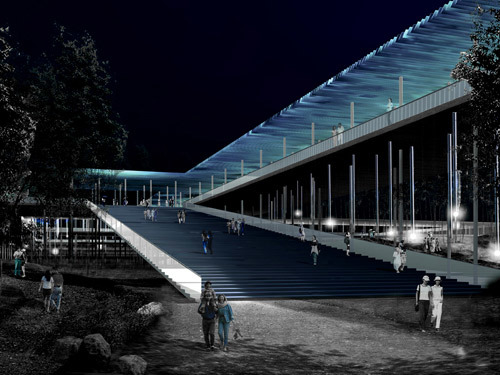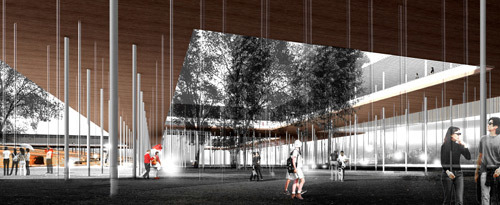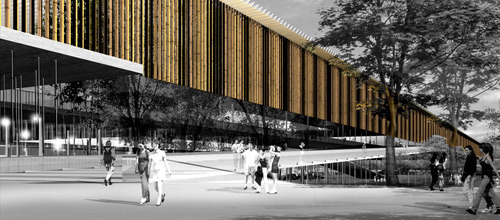Conceptual Planning for Liangzhu National Relics Park
Hangzhou, China
The relics presentation buildings suggest to use building materials such as light wood, bamboo and steel etc. which can be removed or rebuilt when it’s necessary, to ensure the development needs of future archaeological research and relics protection. The main spatial structure layout can be summarized as “one center, two axises, three circles and five districts”; while according to the conditions of the relics’ allocations, mountain and water patterns, transportation networks and human distributions etc., the park are divided into five functional divisions: ecological Lake entrance, Liangzhu ancient city relics area, arts and entertainment experience area, eco-agriculture experience area and original culture display area.
