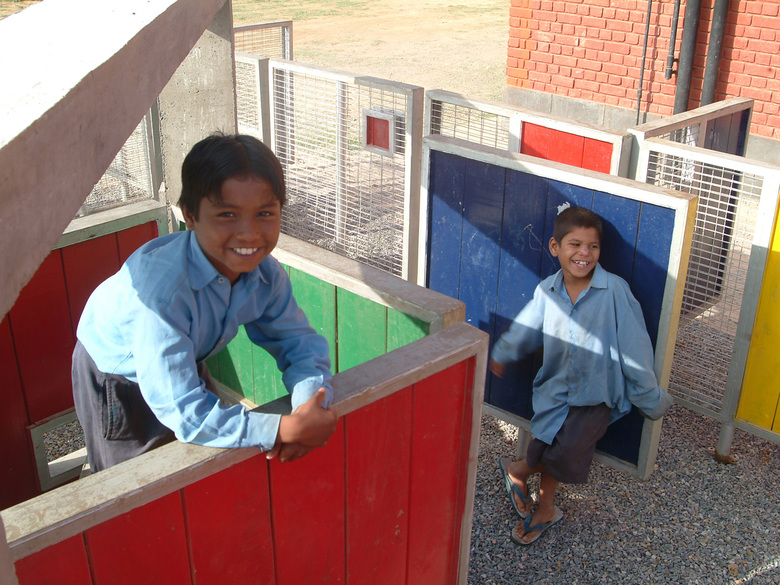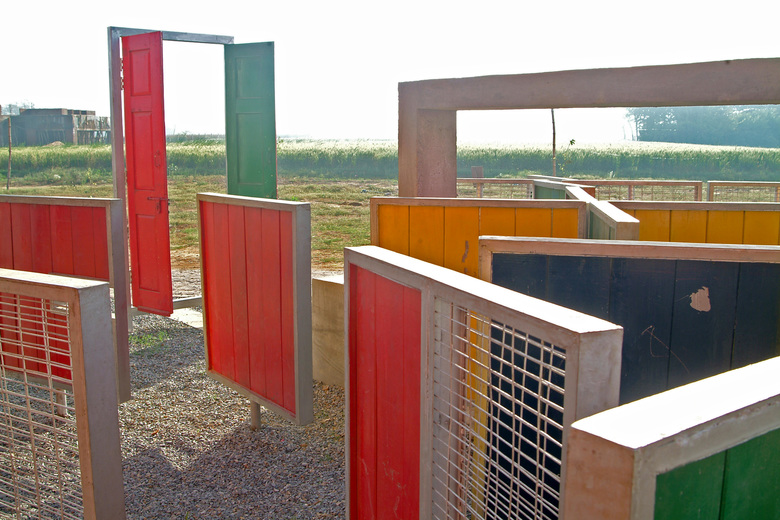Children's Playground
Gurgaon, India
We approached the creation of the playground a story where the children could redefine the storyline through the kinetic dynamics of the playground each time they engaged with it. A playground that was as dynamic as the games that unfolded on it. The playground was seen as the canvas on which a child could unlock new worlds – different from the fixed spaces determined by adults in her day-to-day life. Although the playground we created is potentially ever changing in its structure – there is a formal structure to the space within which the moving parts define possibilities. It is placed on a regular grid of pivoting panels, set on a squared gravid pit with a diagonal undulating concrete path running through it. The path starts on the ground, then elevate into space before coming down again.
Each pivoting panel is a plane is space that aligns and disaligns to create new configuration while simultaneously breaking old one. An important role of any playground is to allow the children to exercise and exert physically themselves. We visualized that a combination of the opaque and see through panels would provide them with a great opportunity to play hide and seek, but in a contemporary chakravyuh. The core of the playground consists of panels that are relatively opaque and solid thus defining a secure centre. As the space of the playground radiates outwards, the panels become more perforated and hence transparent in their radiating placement outwards.
Children can create enclosed, intimate, secure spaces at the core of playground; more porous and imaginary enclosures with the panels as they spread outward; and eventually arrive at the boundaries of the playground space.
We played a little game of design and seek, where we took architectural elements, and introduced them to each of the pivoting panels. Basic architectural elements were used – a door, a window, a staircase – and we played around with them in a way that questioned and subverted their basic premise. A wall is made see through. A door stands alone in space and yet demarcates two zones, an outside zone and a zone within.
This playground is – for the children as much as for the design team – an act of irreverence towards all that architects deal with in our everyday life. The concrete band running diagonally through the playground is simultaneously a path and a diagrammatic sliver of a home which starts at the green door with a front courtyard (a public space) transforms into a bench and then as it moves towards the center of the playground, it hints towards an identity that could be wall, a roof, a bed (a more private space) and so it moves onto the rear courtyard (a semi-public space).
Four of the solid pivoting panels have been located in such a way when they interact with the sliver of the house they create a very intimate private room like space for the children to play or withdraw into.
I revisited the playground a few months after its completion. One of the children pulled me aside, “Aao mein tumhe ghar dikhati hooni.” She led me proudly to the space she had ‘discovered’ the enclosed area we had envisaged as private space! Another child set on the top of a panel while his friends spun the panel ground. Not only was the playground a place to play hide and seek, it was a jungle Gym as well as a Merry-Go-Round. Because of the dynamic quality of the playground – each child used it differently, experienced it differently.
It was a quiet space and a loud space, a systematic space and a chaotic space, a static space and a kinetic space n but it was always a space that belonged to the child within and without. For us as designers, it remains an important component of our extended architecture where design is used to change the experience of space.














