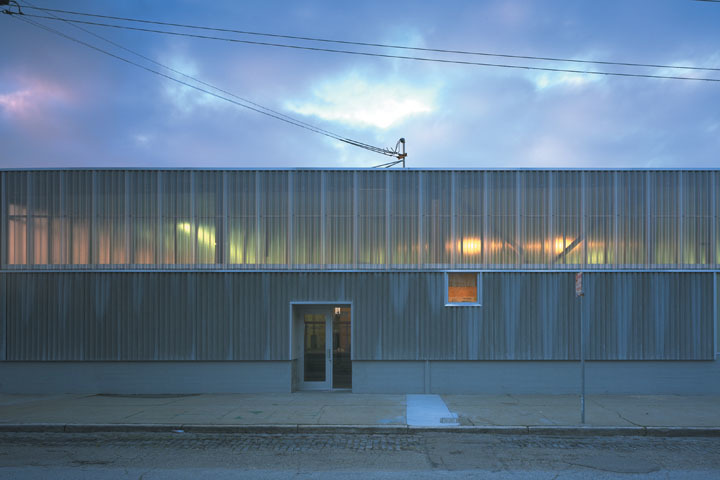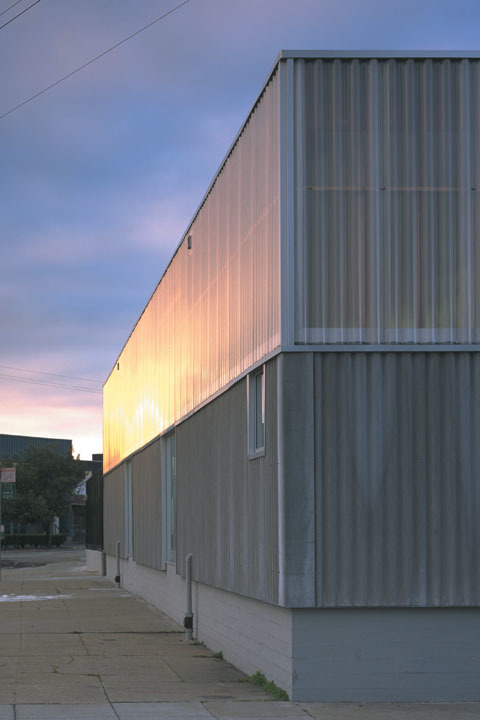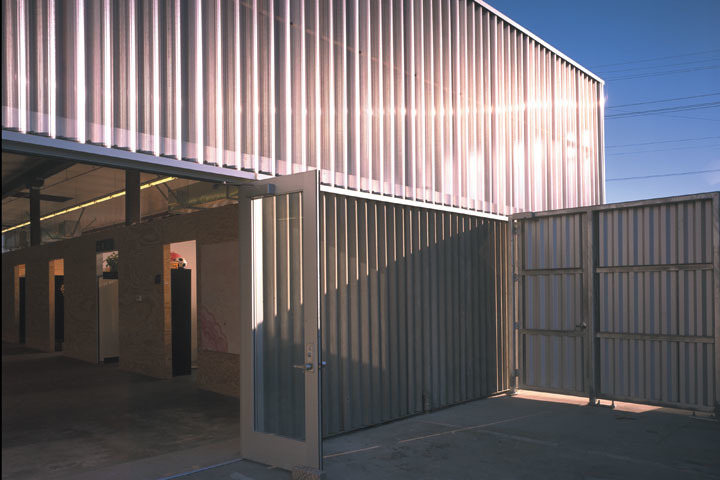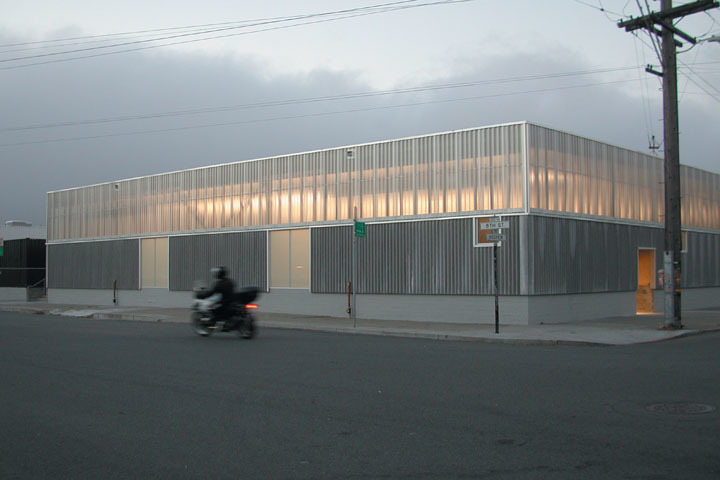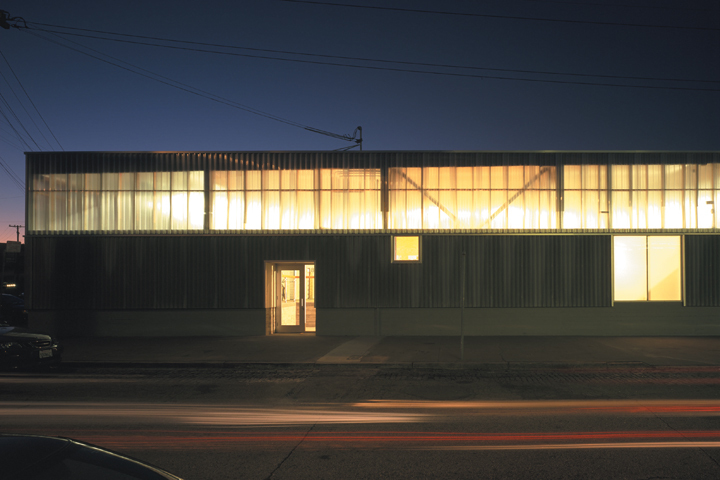California College of the Arts Graduate Studios
San Francisco, USA
A 10,000 square foot, wood-framed warehouse is creatively and economically transformed into new facilities for the growing Graduate Studies Program at the California College of the Arts. Along with seismic and accessibility upgrades to the building, its exterior is entirely re-clad in corrugated cement-board with a continuous clerestory of corrugated twin-wall polycarbonate. A mobile shipping container in the exterior courtyard houses new prefabricated restrooms, allowing the interior space to be devoted entirely to thirty-two individual light-filled artist studios.
- Architects
- Jensen Architects
- Any
- 2003
Projectes relacionats
Revista
-
-
Building of the Week
A Loop for the Arts: The Xiao Feng Art Museum in Hangzhou
Eduard Kögel, ZAO / Zhang Ke Architecture Office | 15.12.2025 -
