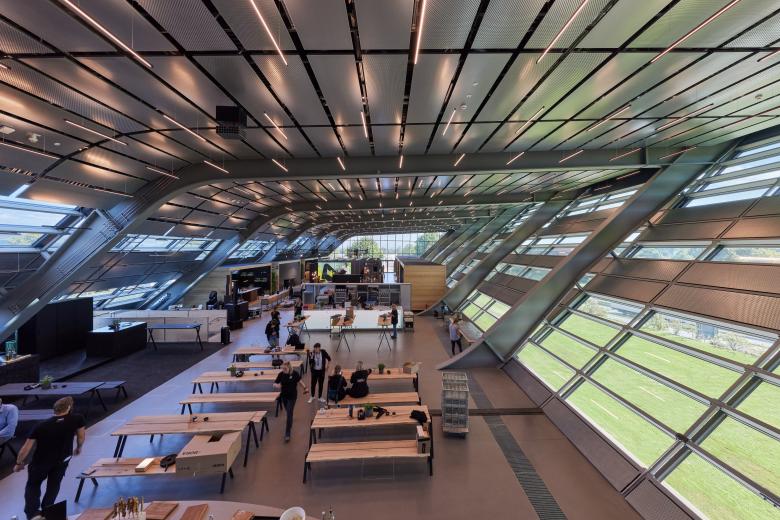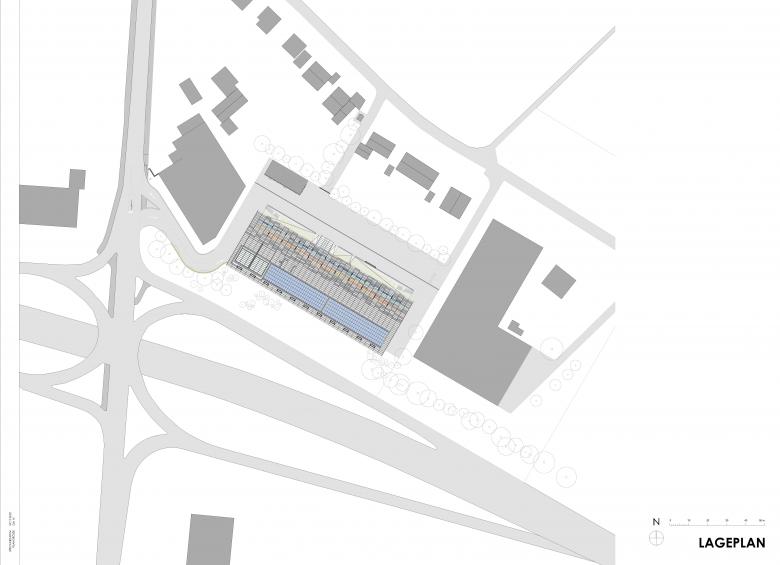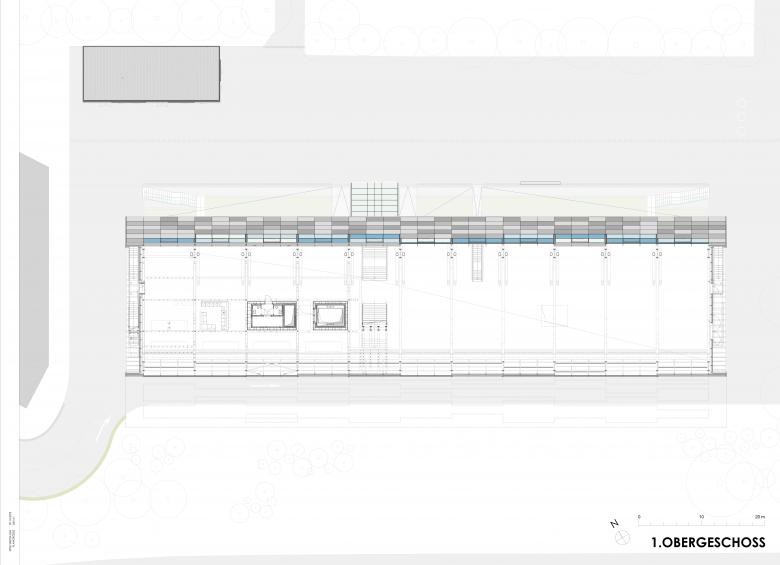BORA Flagshipstore
Herford, Germany
The builder BORA is an internationally active manufacturer of premium kitchen appliances from Southern Germany. Instead of participating in trade fairs, the brand intends to present itself at its own house exhibitions in the future – specifically where the competition is most fierce – at the so-called “Kitchen Mile” in the heart of the German kitchen furniture industry in North Rhine-Westphalia. As a hundred-meter-long and 13.5-meter-high wing with a rhombus-shaped cross-section made of steel, with a sophisticated outer shell of panels, openings, photovoltaics, and windows, the new building appears to hover on delicate steel pillars above the ground. The impression of dynamism in this architecture is simply breathtaking, especially under the cantilevered, 42-degree inclined south facade, which faces the nearby highway to make a stunning impact.
The building, designed to host exhibitions, training, a restaurant with a show kitchen, events, etc., translates BORA’s philosophy of innovative technology with high design standards and serves as a highly visible advertisement medium. The construction signals the company’s high level of innovation and courage: exceptional products for extraordinary experiences, high-tech, metal, sustainability, and, as desired by the client, a globally distinctive and unique appearance. The open space concept with inclined openings and the metallic material combination conveys a futuristic message as an appropriate setting for a comprehensive product and brand experience.
The technically demanding construction is based on a framework of ten-meter-high rhombus-shaped steel frames with rounded corners, which hover about three meters above the ground. The hundred-meter-long building is enveloped by a facade construction made of galvanized and perforated steel parts of different sizes, with some colored glass elements, giving the building its rhythmic appearance and high-tech character. Exciting views both inside and outside are possible – the partial transparency of the facade reflects the scope of connecting the building with its surroundings and enabling a dialogue between observers passing by outside and those inside. Architect Lorenz’s design principle of creating legible architecture, in which the steel structure is visible, precisely aligns with the philosophy of the clients. Inside, these massive steel beams intentionally remain visible and are not covered. A calculated deformation of 130mm at the rhombus edge and horizontal displacement in the facade area posed a novel challenge for the architects and engineers involved in detailing. Another highlight, quite literally, are the two “convertible” sliding roofs: Two 63 square meter sliding roof elements – the largest in Germany – provide a special spatial experience in good weather directly above the lounge and restaurant area, without being affected by noise from thousands of passing vehicles.
Sustainability Commitment: The sheltered placement of 80 vehicles under the BORA wing allows for the maximization of unsealed area and subsequently a larger surrounding green space that takes into consideration the neighbors’ wishes. The energy concept is tailored to the specific use of the building. By utilizing renewable energies through geothermal sources (heat exchangers and deep drilling) and maximizing the roof area with photovoltaic modules – except in the area of the convertible roof – the building complies with the KfW 55 standard. Depending on its usage, the BORA Herford building will be a ‘NZEB – Nearly Zero-Energy Building’.























