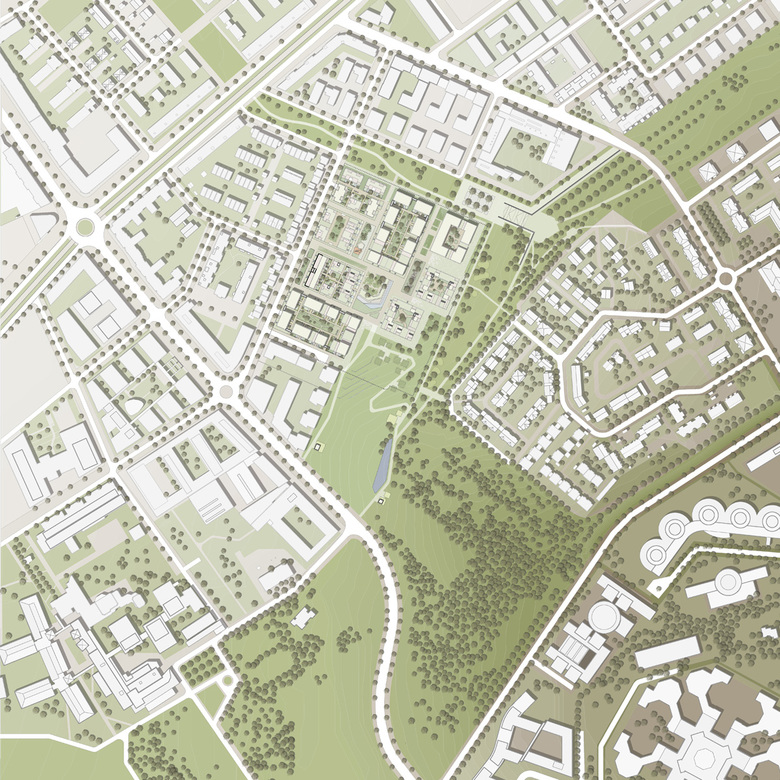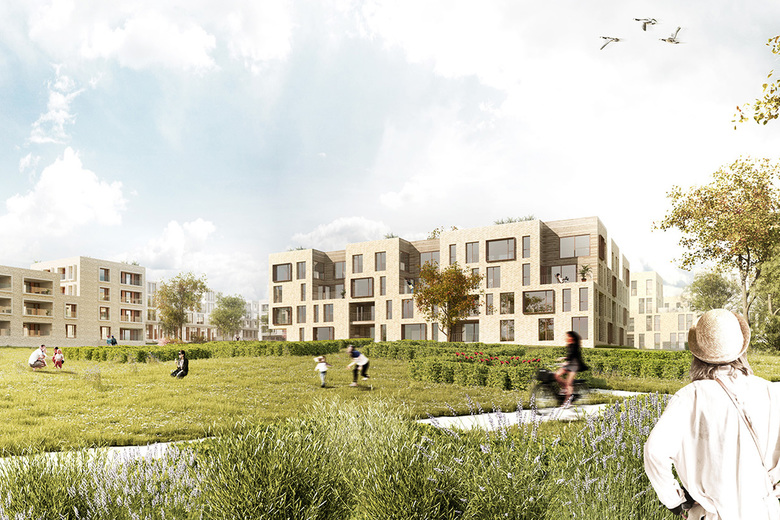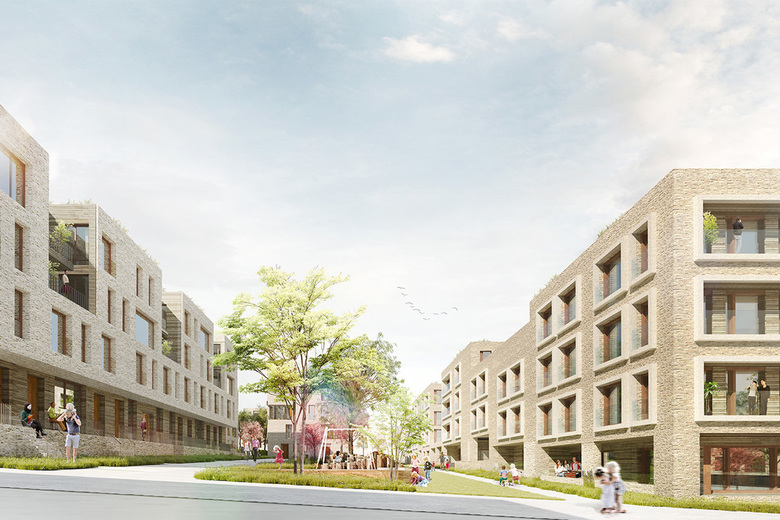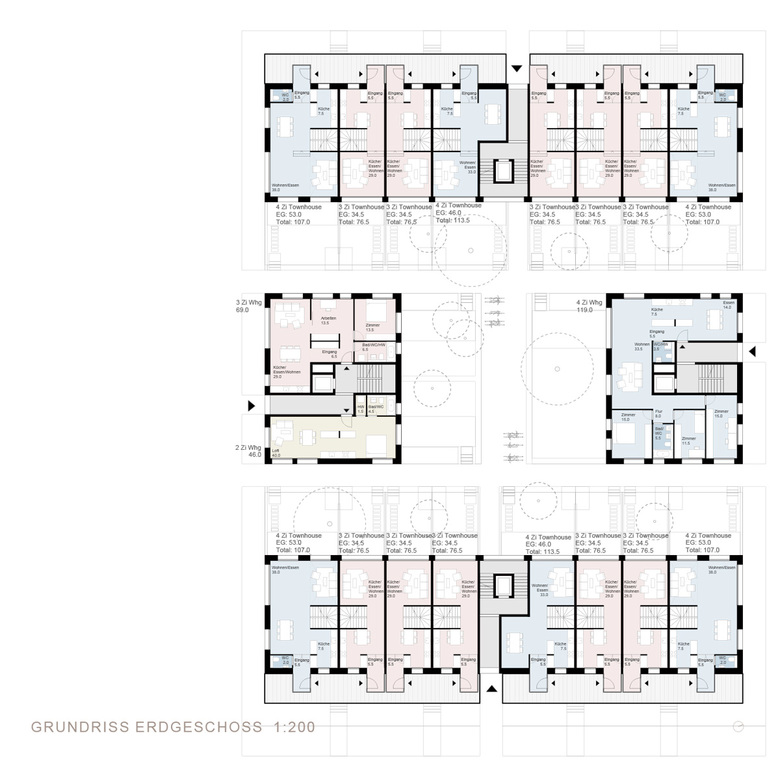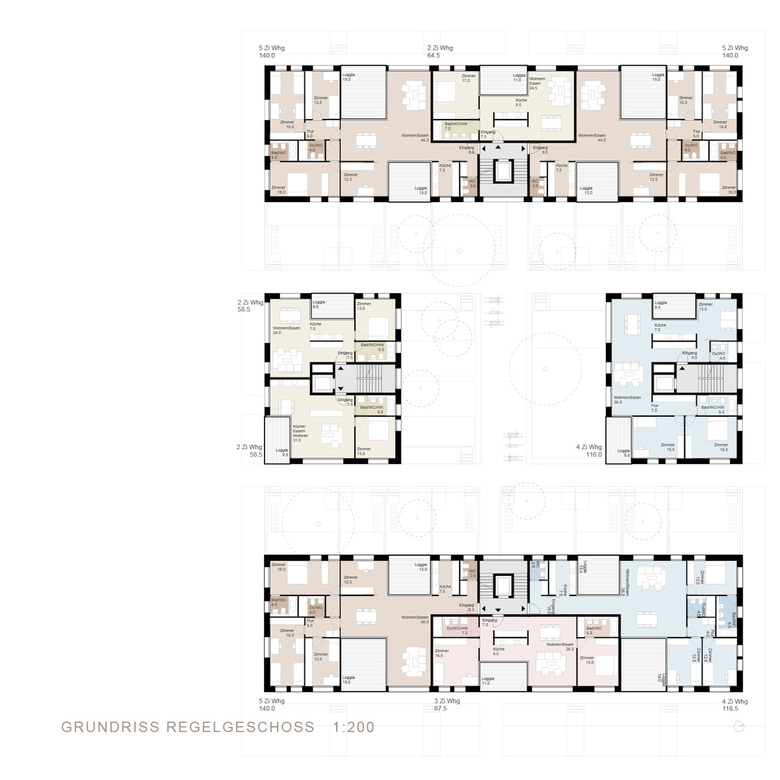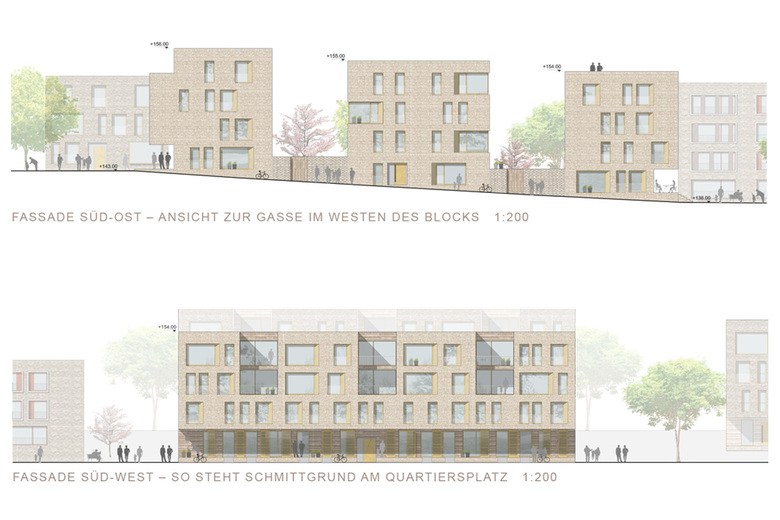Berghöfe Riedberg
Frankfurt, Germany
The new residential neighborhood ‘Berghöfe’ is situated in Riedberg, between the University of Frankfurt and two parks. The 4.3 ha car-free planned neighborhood with 322 apartments benefits from magnificent views and generous space.
The winning urban concept creates both compactness and diversity, while responding to the topography of the site and highlighting the relation to green space as a central concept. Eight differently sized blocks are positioned in a village-like setting around squares, playgrounds, meadows or meeting places. The inner courtyards and the outdoor spaces around the buildings vary in both size and level of privacy. On three locations public open spaces offer meeting areas in the neighbourhood. The central square is strategically positioned to offer views looking over the skyline of Frankfurt. A fine network of paths following the principle of the “open city” connects the quarter to its surroundings.
Structured silhouettes and large roof incisions provide for a variety of apartments benefits from the excellent location and views. Coherence is created by the overarching special function of the ground floor area within the concept. Different floor plan typologies strengthen the identity of the adjoining public space and also stimulate interactions between the ground floor and its surroundings. All ground floor apartments are accessed directly from the public space. Equipped with front yards, verandas, direct exposure to the park, or to the introverted courtyard, they all interact with the public space in different ways.
- Architects
- KCAP Zürich
- Any
- 2014 - ongoing
- Client
- Deutsche Wohnwerte GmbH & Co. KG Heidelberg
- Program
- 4.3 ha car-free neighbourhood with 322 apartments with 42.950 m2 total
- Role
- Masterplaner, Architect
- Participating parties
- B & V Braun Canton Architekten, Frankfurt; TOPOTEK1, Berlin (landscape architects); ACRE, Frankfurt (marketing branding); Keoto AG, Zürich (sustainability)
Projectes relacionats
Revista
-
-
Building of the Week
A Loop for the Arts: The Xiao Feng Art Museum in Hangzhou
Eduard Kögel, ZAO / Zhang Ke Architecture Office | 15.12.2025 -

