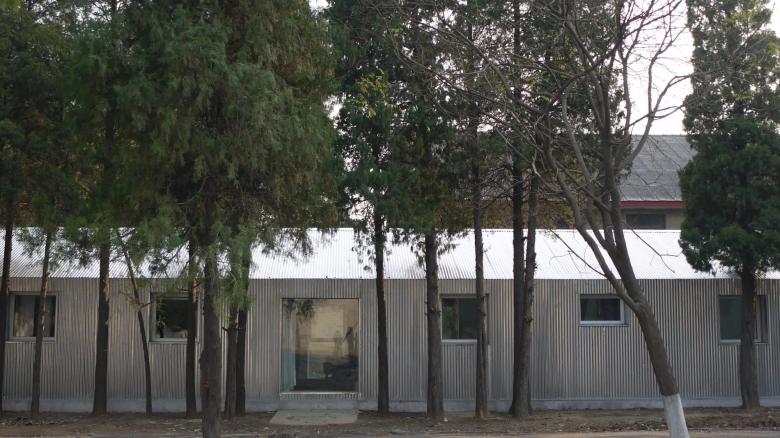
Fotografia © Fang Zhengning
The office of Approach Architecture Studio located in Sanjianfang is a renovated building from an abandoned warehouse. The primary purpose of the renovation project is to add insulation layers to the exterior walls and roof, while enlarging the original windows without compromising the integrity of the original structure to ensure improved indoor lighting and ventilation.
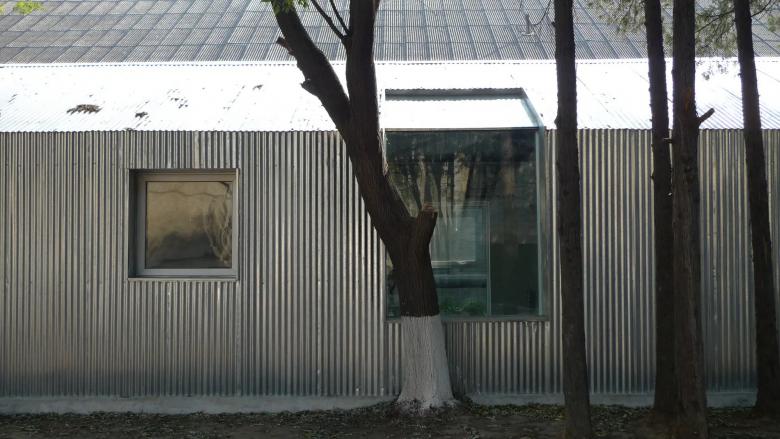
Fotografia © Fang Zhengning
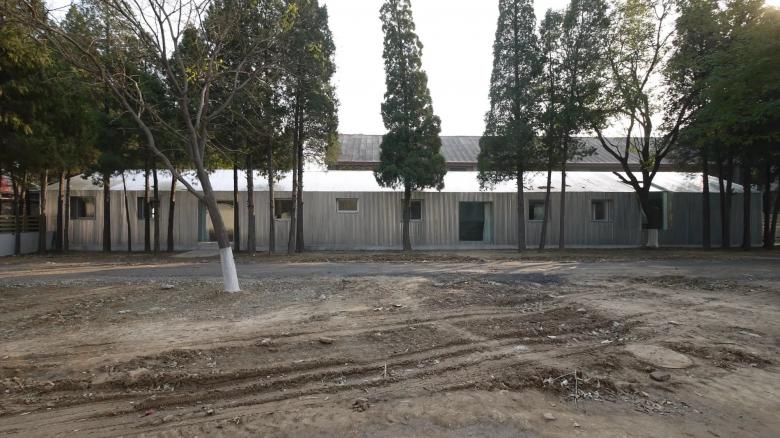
Fotografia © Approach Architecture Studio
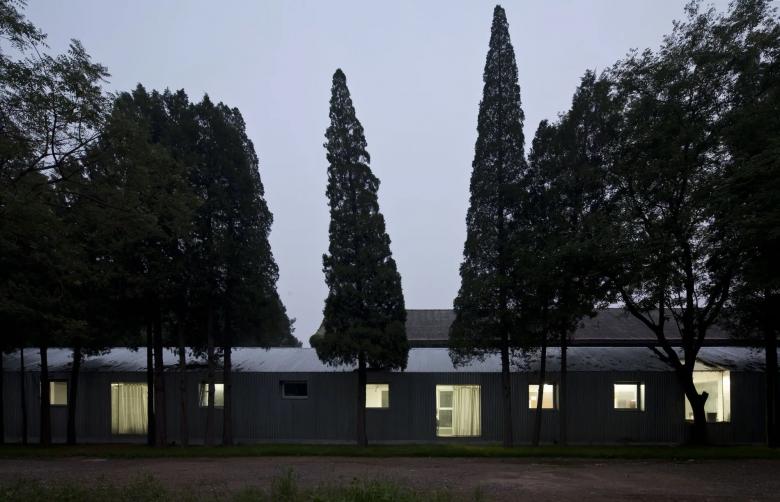
Fotografia © Approach Architecture Studio
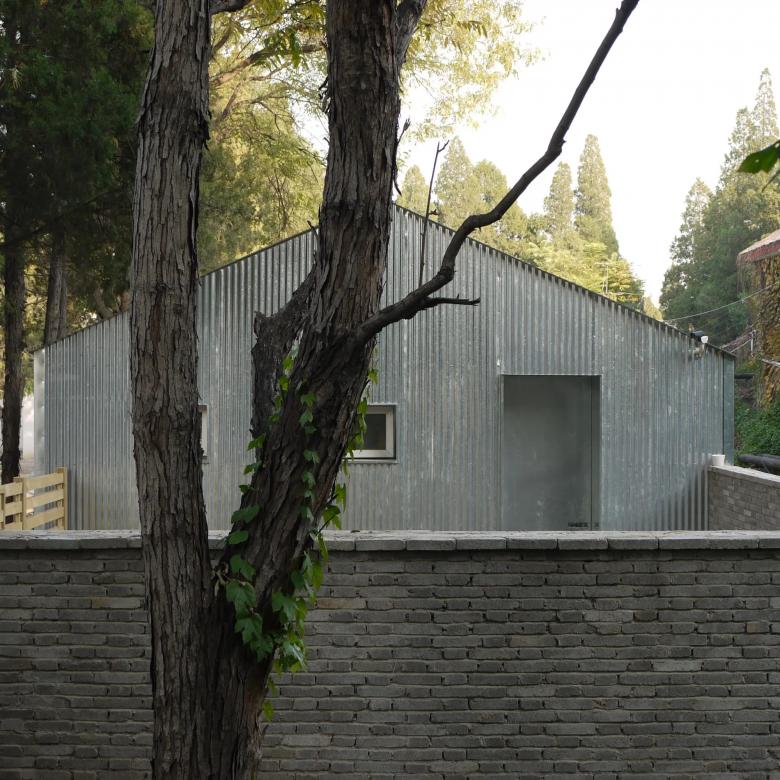
Fotografia © Fang Zhengning
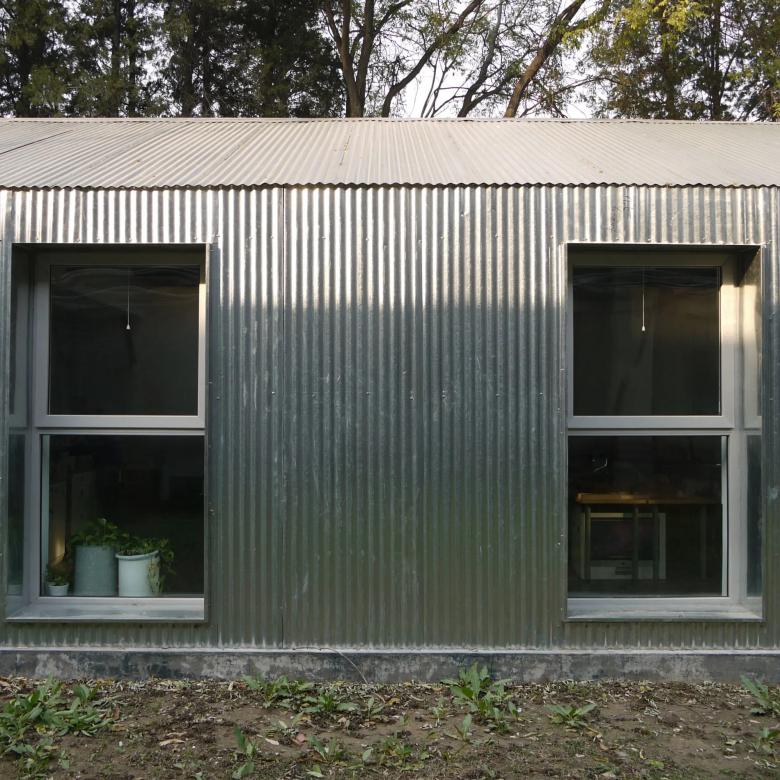
Fotografia © Fang Zhengning
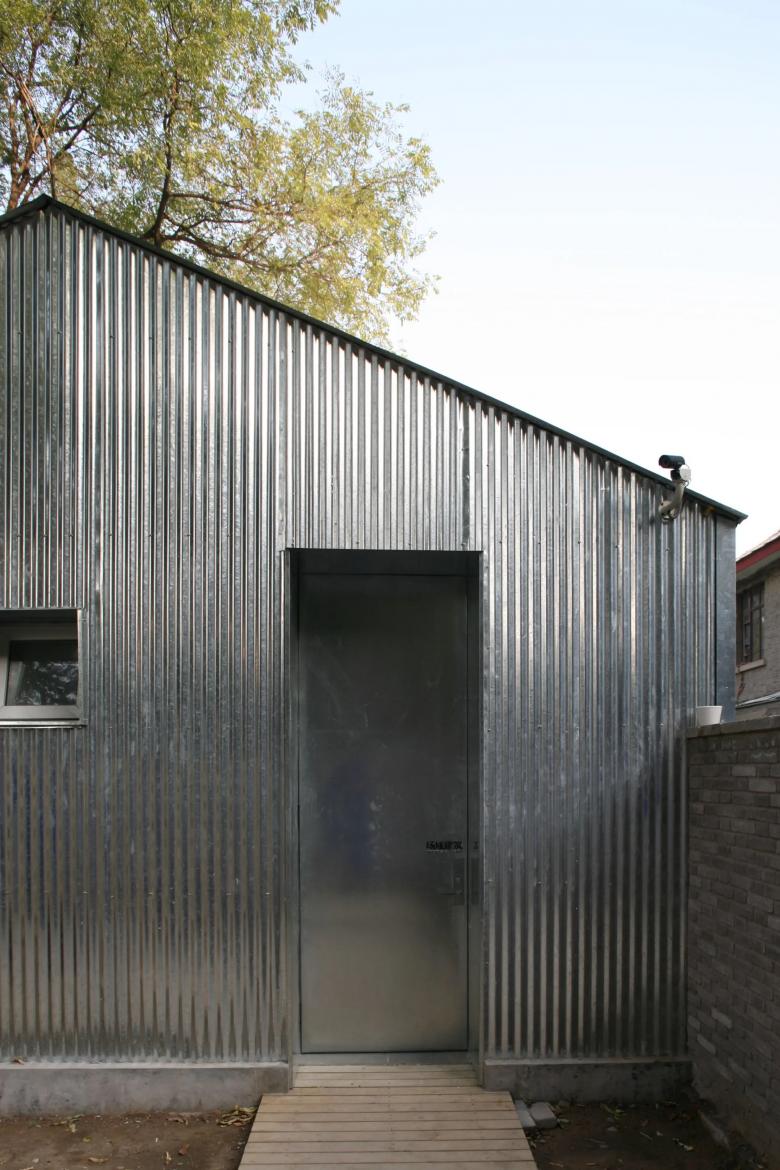
Fotografia © Fang Zhengning
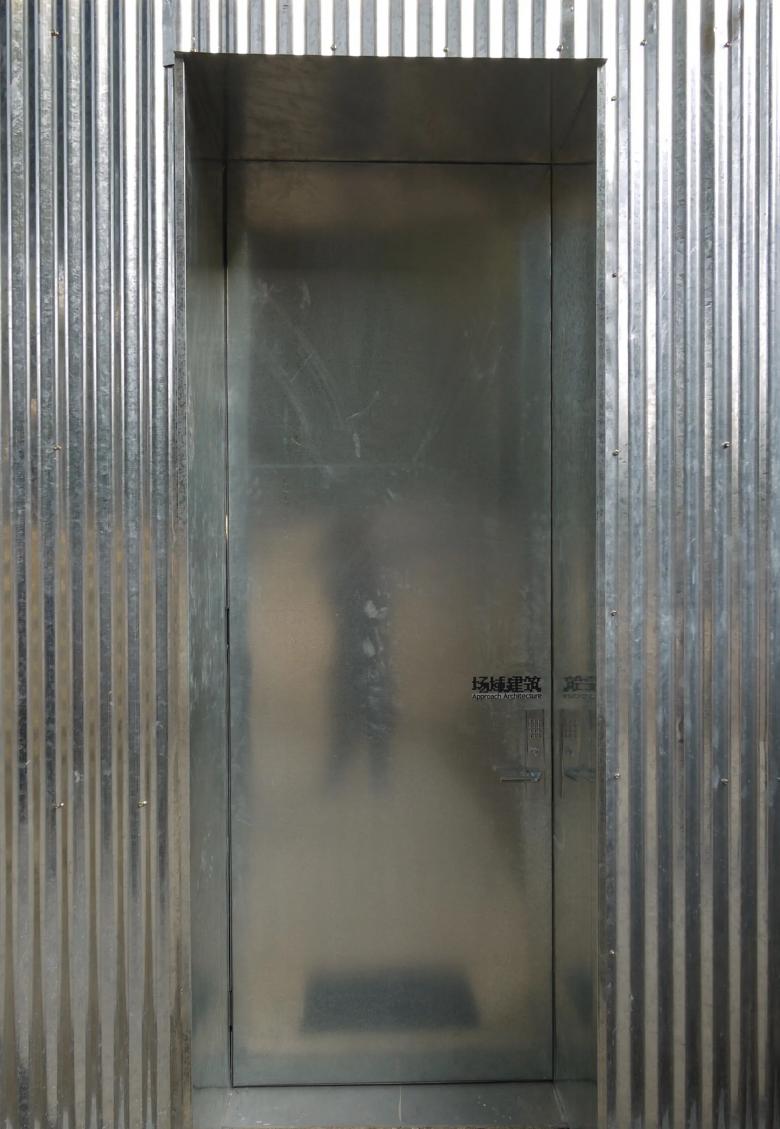
Fotografia © Fang Zhengning
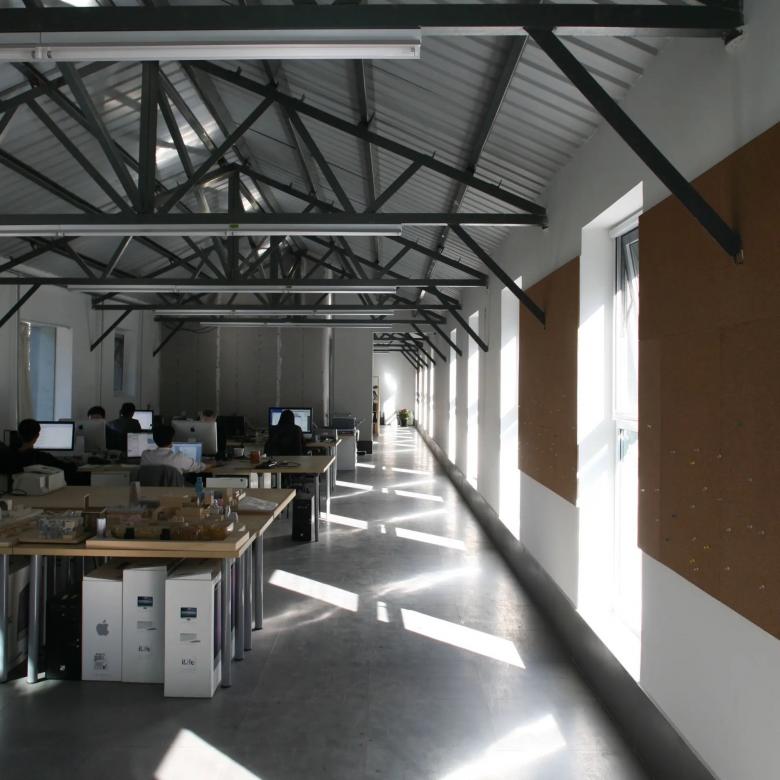
Fotografia © Fang Zhengning
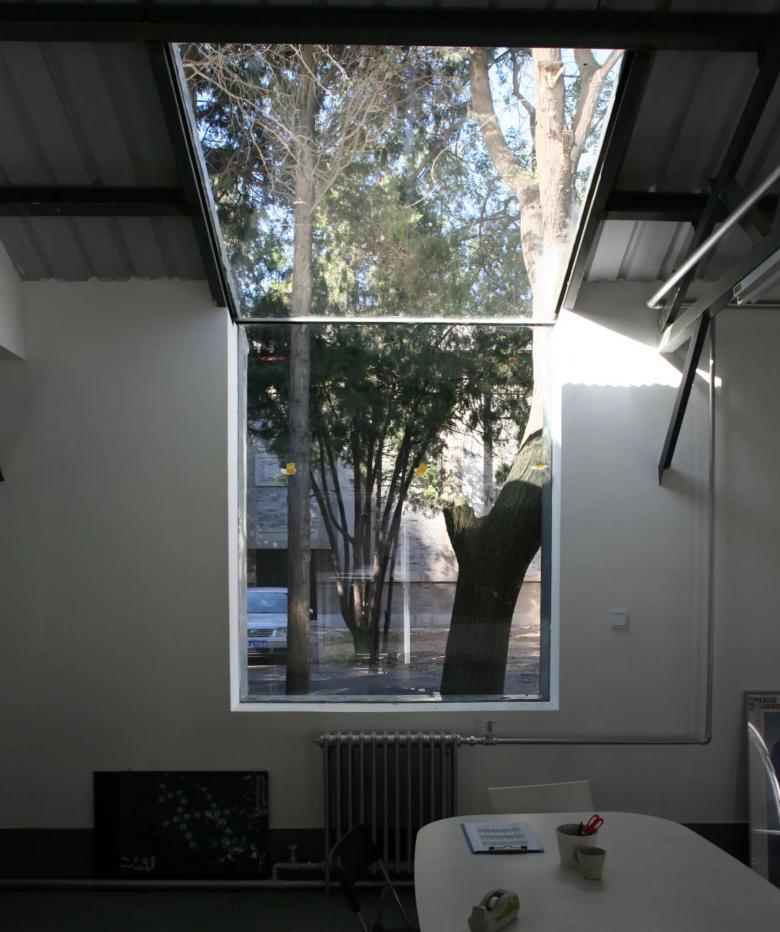
Fotografia © Approach Architecture Studio
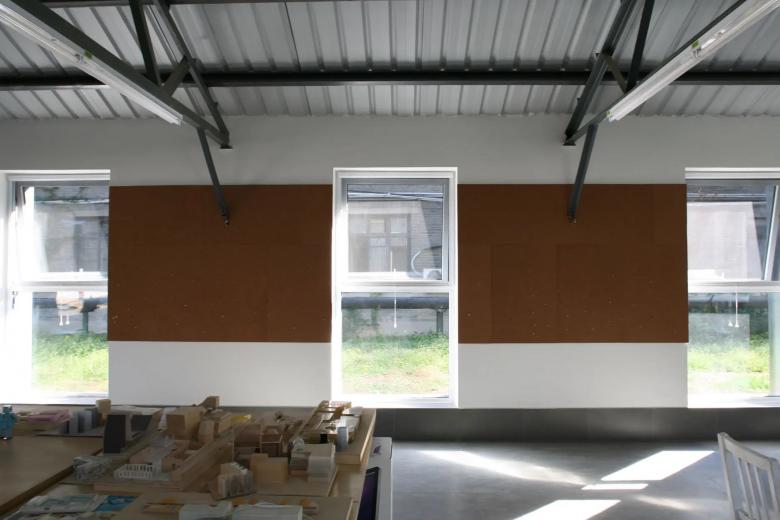
Fotografia © Approach Architecture Studio
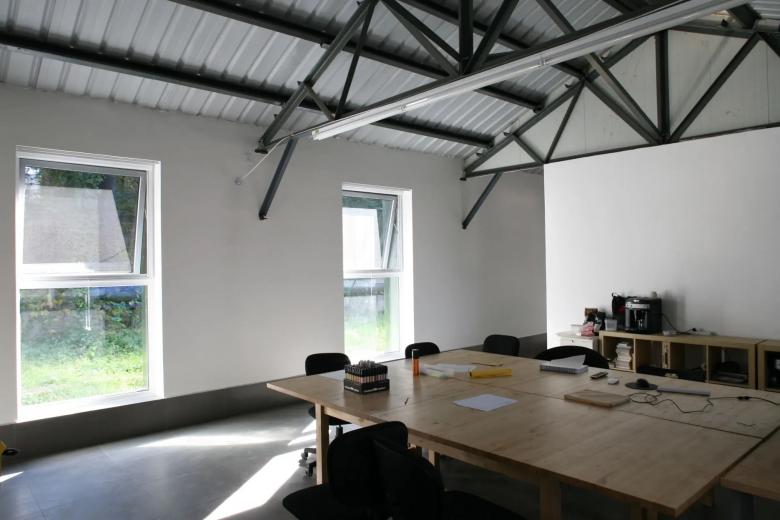
Fotografia © Approach Architecture Studio
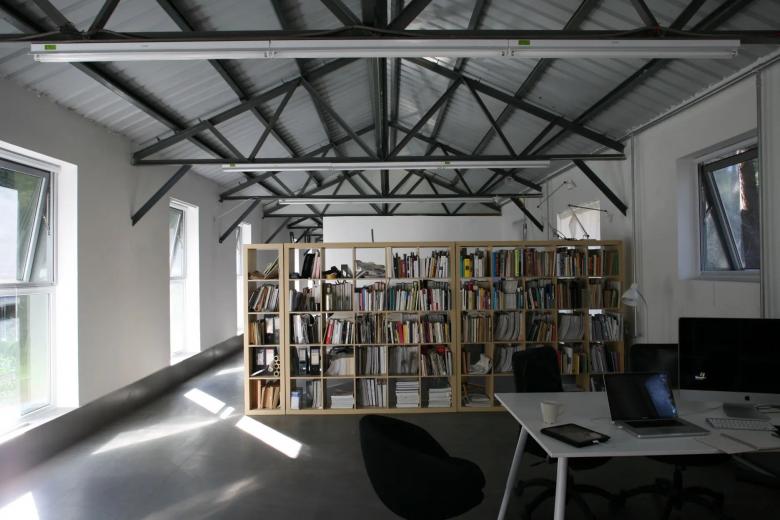
Fotografia © Approach Architecture Studio
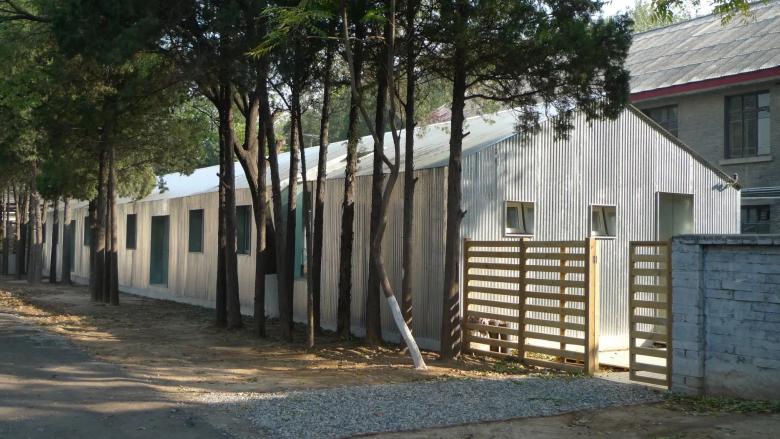
Fotografia © Approach Architecture Studio
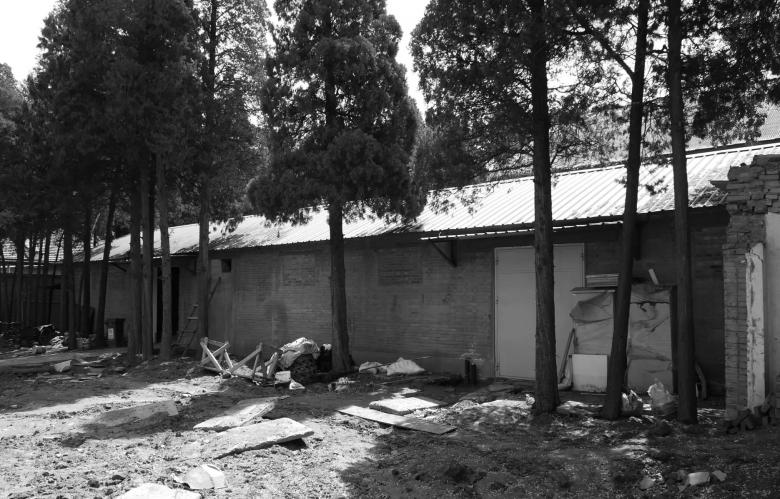
Fotografia © Approach Architecture Studio



















