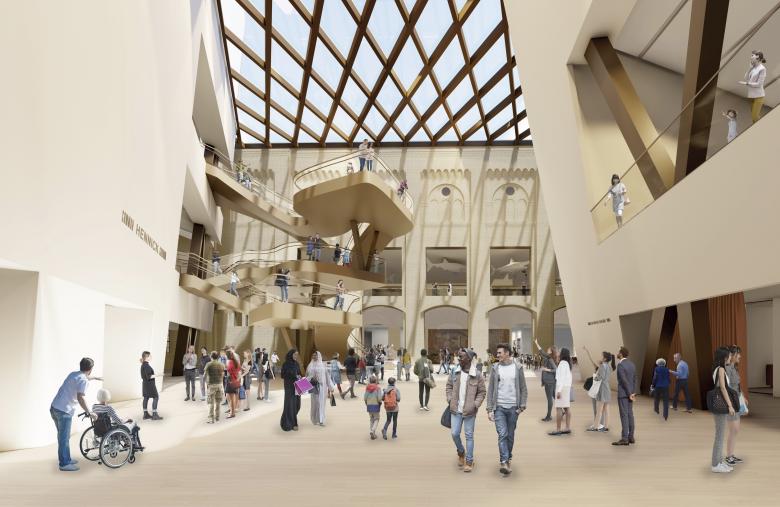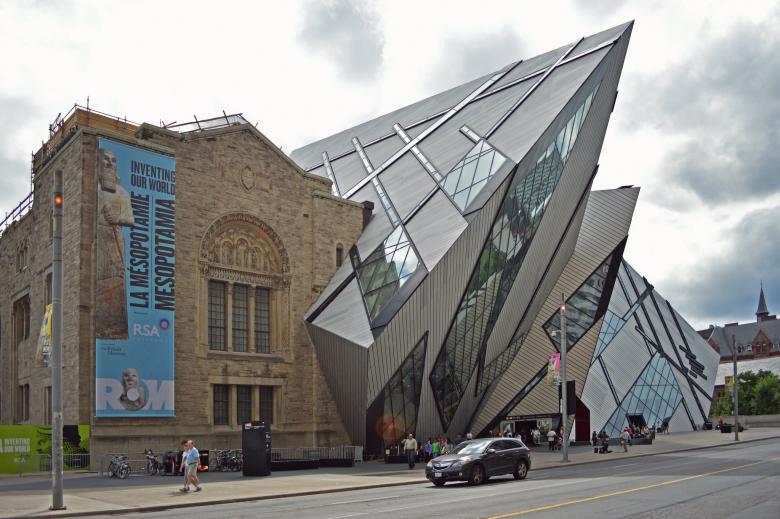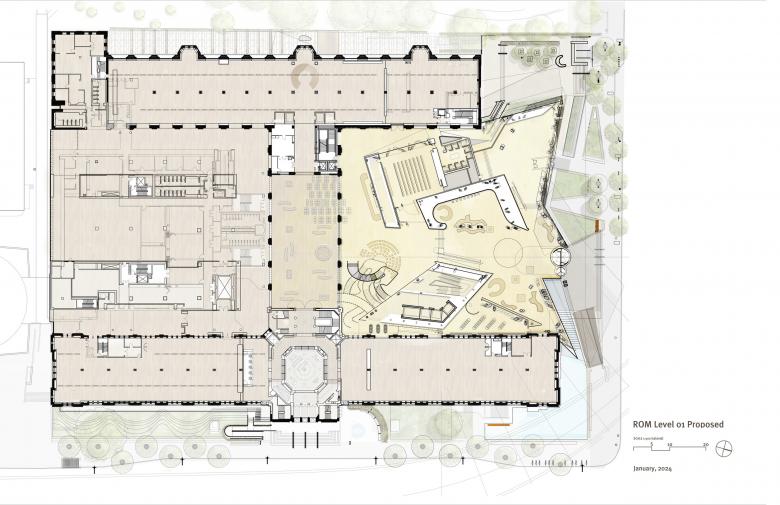Hariri Pontarini Architects Reconfigures Daniel Libeskind's Michael Lee-Chin Crystal
OpenROM: Transforming the Royal Ontario Museum
The Royal Ontario Museum (ROM) in Toronto has revealed renderings of a sweeping architectural transformation of its main floor and Bloor Street entrance by Hariri Pontarini Architects. OpenROM, as the project is being called, aims to make the museum more opening and accessible.
Josh Basseches, ROM director and CEO, says in a statement that the transformation by Hariri Pontarini Architects “is an opportunity to truly throw the doors of the museum open, both literally and figuratively, and invite more people in to experience all ROM has to offer.” That literal opening of doors can be grasped when comparing the outside of Daniel Libeskind's Michael Lee-Chin Crystal from 2007 (above) with Hariri Pontarini's design (below): In the latter, more glass is introduced at sidewalk level, a new fountain wraps the corner, the main entrance is reconfigured, and a new bronze canopy reaches toward Bloor Street to invite visitors inside. Architect Siamak Hariri reiterates the museum's intent in his statement: “We’re going to re-introduce ROM to Toronto with a design that, in effect, turns the museum inside out and dissolves boundaries between the public realm and the interior.”
While the exterior changes are subtle enough to leave Libeskind's aggressive design basically intact, the interior transformations will be more noticeable. For instance, the lobby (below) will be given a new circular oculus in the ceiling and be covered in wood panels that radiate from the opening. At the heart of the museum will be the Hennick Commons (top), a four-story atrium named for the family donating $50 million toward the OpenROM project and featuring a diagrid glass roof that will bring in more natural light than the existing skylights. A sculptural “lily pad” with ramps, stairs, and overlooks will anchor this foyer, serving as wayfinding and a vista for visitors moving through the museum.
Hariri Pontarini Architects is no stranger to ROM. Five years ago they completed the ROM Welcome Project, which restored the original entrance on Queen's Park and reconceived the open space around the museum. OpenROM will allow the architects to extend those changes to the entrance of the Crystal and take them farther inside.
Construction has already started on OpenROM. The museum will stay open during construction, with completion set for 2027.
相关文章
-
-
-
Allied Music Centre/Massey Hall Renovation and Expansion
KPMB Architects | 01.12.2025 -
-




